-
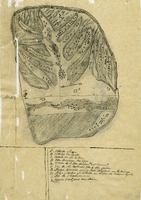 Cañada Larga o Verde Rancho
Cañada Larga o Verde Rancho Hand-drawn sketch map of Cañada Larga o Verde boundaries. Volume 2, page 5.
-
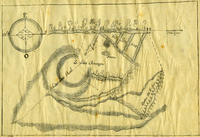 San Louis Gonzaga Rancho
San Louis Gonzaga Rancho Hand-drawn sketch map of San Louis Gonzaga boundaries. Volume 1, page 1.
-
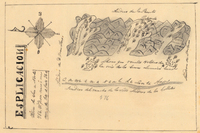 Nietos Addition Rancho
Nietos Addition Rancho Hand-drawn sketch map of Nietos Addition boundaries. Volume 2, page 205.
-
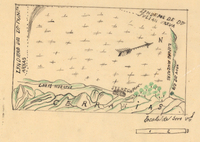 Cuyama or Cuyoma Rancho
Cuyama or Cuyoma Rancho Hand-drawn sketch map of Cuyama or Cuyoma boundaries. Volume 2, page 204.
-
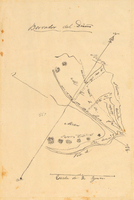 Cuyama or Cuyoma Rancho
Cuyama or Cuyoma Rancho Hand-drawn sketch map of Cuyama or Cuyoma boundaries. Volume 2, page 203.
-
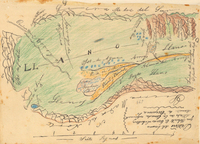 Cuyama or Cuyoma Rancho
Cuyama or Cuyoma Rancho Hand-drawn sketch map of Cuyama or Cuyoma boundaries. Volume 2, page 202.
-
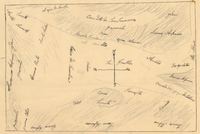 Grulla Rancho
Grulla Rancho Hand-drawn sketch map of Grulla boundaries. Volume 2, page 201.
-
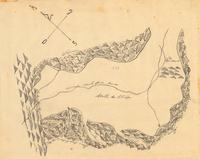 Valle de San Felipe Rancho
Valle de San Felipe Rancho Hand-drawn sketch map of Valle de San Felipe boundaries. Volume 2, page 200
-
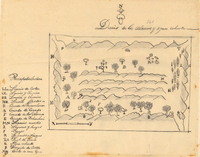 Alamos y Agua Caliente Rancho
Alamos y Agua Caliente Rancho Hand-drawn sketch map of Alamos y Agua Caliente boundaries. Volume 2, page 199.
-
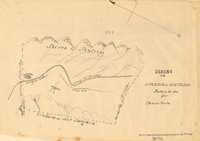 Lomas de Santioago or Lomerias de Santiafo or Santiago Rancho
Lomas de Santioago or Lomerias de Santiafo or Santiago Rancho Hand-drawn sketch map of Lomas de Santioago or Lomerias de Santiafo or Santiago boundaries. Volume 2, page 198.
-
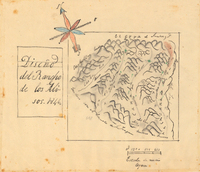 Canada de los Alisos Rancho
Canada de los Alisos Rancho Hand-drawn sketch map of Canada de los Alisos boundaries. Volume 2, page 197.
-
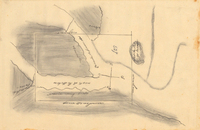 Canada de la Berrenda Rancho
Canada de la Berrenda Rancho Hand-drawn sketch map of Canada de la Berrenda boundaries. Volume 2, page 196.
-
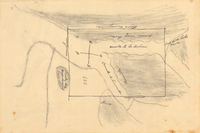 Canada de la Berrenda Rancho
Canada de la Berrenda Rancho Hand-drawn sketch map of Canada de la Berrenda boundaries. Volume 2, page 195.
-
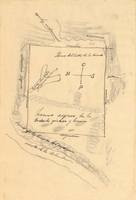 Valle de la Trinidad Rancho
Valle de la Trinidad Rancho Hand-drawn sketch map of Valle de la Trinidad boundaries. Volume 2, page 194.
-
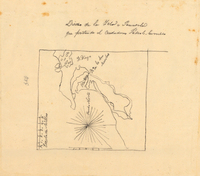 Island of San Diego or Peninsula of San Diego or North Island Rancho
Island of San Diego or Peninsula of San Diego or North Island Rancho Hand-drawn sketch map of Island of San Diego or Peninsula of San Diego or North Island boundaries. Volume 2, page 193.
-
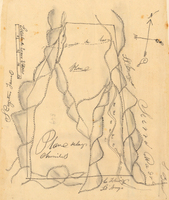 Chimiles Rancho
Chimiles Rancho Hand-drawn sketch map of Chimiles boundaries. Volume 2, page 192.
-
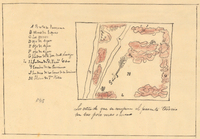 Santa Rita Rancho
Santa Rita Rancho Hand-drawn sketch map of Santa Rita boundaries. Volume 2, page 191.
-
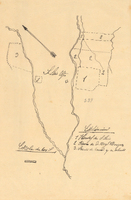 Land- Mission San Luis Obispo Rancho
Land- Mission San Luis Obispo Rancho Hand-drawn sketch map of Land- Mission San Luis Obispo boundaries. Volume 2, page 190.
-
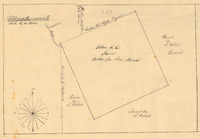 Lot- Mission-San Gabriel Rancho
Lot- Mission-San Gabriel Rancho Hand-drawn sketch map of Lot- Mission-San Gabriel boundaries. Volume 2, page 189.
-
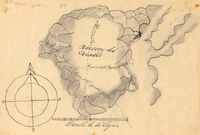 Rincon del Diablo Rancho
Rincon del Diablo Rancho Hand-drawn sketch map of Rincon del Diablo boundaries. Volume 2, page 188.
-
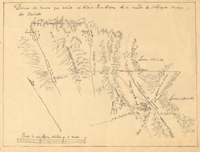 San Diego or San Deiguito Rancho
San Diego or San Deiguito Rancho Hand-drawn sketch map of San Diego or San Deiguito boundaries. Volume 2, page 187.
-
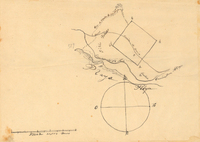 San Diego or San Deiguito Rancho
San Diego or San Deiguito Rancho Hand-drawn sketch map of San Diego or San Deiguito boundaries. Volume 2, page 186.
-
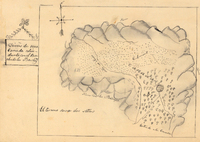 Cañada Rancho
Cañada Rancho Hand-drawn sketch map of Cañada boundaries. Volume 2, page 185.
-
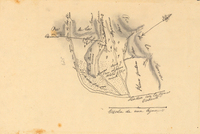 Muscupiabe Rancho
Muscupiabe Rancho Hand-drawn sketch map of Muscupiabe boundaries. Volume 2, page 184.
-
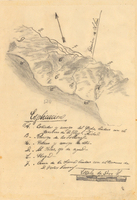 Cañada de los Osos y Pecho y Islae Rancho
Cañada de los Osos y Pecho y Islae Rancho Hand-drawn sketch map of Cañada de los Osos y Pecho y Islae boundaries. Volume 2, page 183.
-
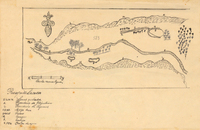 Cuyama Rancho
Cuyama Rancho Hand-drawn sketch map of Cuyama boundaries. Volume 2, page 182.
-
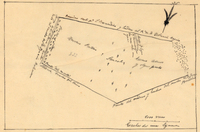 Santa Ana del Chino Sobrante Rancho
Santa Ana del Chino Sobrante Rancho Hand-drawn sketch map of Santa Ana del Chino Sobrante boundaries. Volume 2, page 181.
-
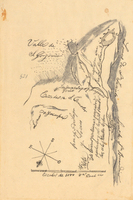 Land-San Jacinto y San Gorgonio or Yuciapa Rancho
Land-San Jacinto y San Gorgonio or Yuciapa Rancho Hand-drawn sketch map of Land-San Jacinto y San Gorgonio or Yuciapa boundaries. Volume 2, page 180.
-
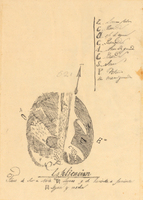 Temescal Rancho
Temescal Rancho Hand-drawn sketch map of Temescal boundaries. Volume 2, page 179.
-
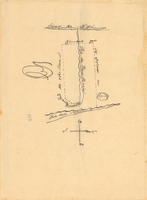 Guesesosi or Jesus Maria Rancho
Guesesosi or Jesus Maria Rancho Hand-drawn sketch map of Guesesosi or Jesus Maria boundaries. Volume 2, page 178.
-
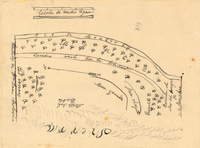 Ojo de Agua del Encinal Rancho
Ojo de Agua del Encinal Rancho Hand-drawn sketch map of Ojo de Agua del Encinal boundaries. Volume 2, page 176.
-
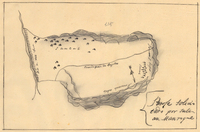 Land- Los Angeles Rancho
Land- Los Angeles Rancho Hand-drawn sketch map of Land-Los Angeles boundaries. Volume 2, page 175.
-
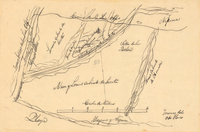 Blosa del Chamizal Rancho
Blosa del Chamizal Rancho Hand-drawn sketch map of Blosa del Chamizal boundaries. Volume 2, page 174.
-
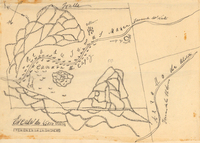 Cañada de Capay Rancho
Cañada de Capay Rancho Hand-drawn sketch map of Cañada de Capay boundaries. Volume 2, page 177.
-
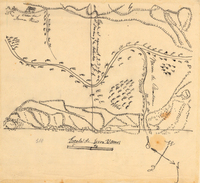 Rincon de Musulacon Rancho
Rincon de Musulacon Rancho Hand-drawn sketch map of Rincon de Musulacon boundaries. Volume 2, page 173.
-
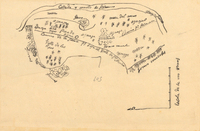 Cañada de Secuan or Mesa del Arroya or Valle de las Viejas Rancho
Cañada de Secuan or Mesa del Arroya or Valle de las Viejas Rancho Hand-drawn sketch map of Cañada de Secuan or Mesa del Arroya or Valle de las Viejas boundaries. Volume 2, page 171.
-
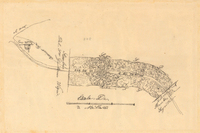 Cañada del Rincon en el Rio San Lorenzo de Santa Cruz Rancho
Cañada del Rincon en el Rio San Lorenzo de Santa Cruz Rancho Hand-drawn sketch map of Cañada del Rincon en el Rio San Lorenzo de Santa Cruz boundaries. Volume 2, page 170.
-
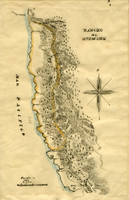 Rancho de German Rancho
Rancho de German Rancho Hand-drawn sketch map of Rancho de German boundaries. Volume 2, page 172.
-
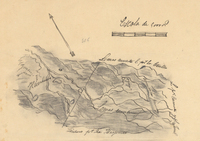 Huefano Or Huer-huero Rancho
Huefano Or Huer-huero Rancho Hand-drawn sketch map of Huefano Or Huer-huero boundaries. Volume 2, page 169.
-
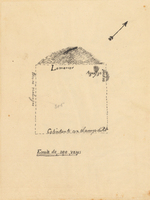 Land-Mission San Luis Obispo Rancho
Land-Mission San Luis Obispo Rancho Hand-drawn sketch map of Land-Mission San Luis Obispo boundaries. Volume 2, page 168.
-
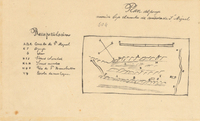 Cañada de San Miguelito or Cañada del Diablo Rancho
Cañada de San Miguelito or Cañada del Diablo Rancho Hand-drawn sketch map of Cañada de San Miguelito or Cañada del Diablo boundaries. Volume 2, page 167.
-
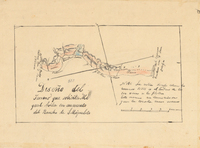 San Miguelito Addition Rancho
San Miguelito Addition Rancho Hand-drawn sketch map of San Miguelito Addition boundaries. Volume 2, page 166.
-
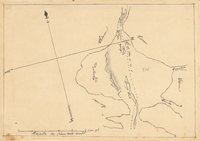 Vallecitos Rancho
Vallecitos Rancho Hand-drawn sketch map of Vallecitos boundaries. Volume 2, page 165.
-
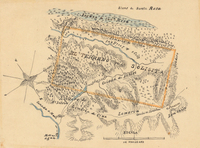 Cañada de Jonive Rancho
Cañada de Jonive Rancho Hand-drawn sketch map of Cañada de Jonive boundaries. Volume 2, page 164.
-
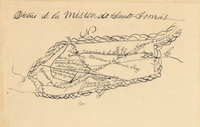 Santa Tomas Rancho
Santa Tomas Rancho Hand-drawn sketch map of Santa Tomas boundaries. Volume 2, page 163.
-
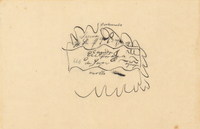 Santa Rosa Rancho
Santa Rosa Rancho Hand-drawn sketch map of Santa Rosa boundaries. Volume 2, page 162.
-
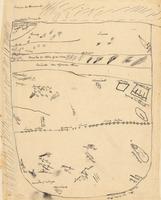 Santa Rosa Rancho
Santa Rosa Rancho Hand-drawn sketch map of Santa Rosa boundaries. Volume 2, page 161.
-
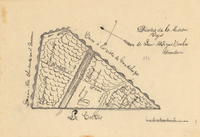 Mission Vieja de San Rafael Rancho
Mission Vieja de San Rafael Rancho Hand-drawn sketch map of Mission Vieja de San Rafael boundaries. Volume 2, page 160.
-
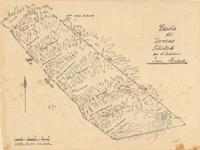 Descanso at San Miguel Rancho
Descanso at San Miguel Rancho Hand-drawn sketch map of Descanso at San Miguel boundaries. Volume 2, page 159.
-
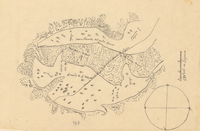 Barona Rancho
Barona Rancho Hand-drawn sketch map of Barona boundaries. Volume 2, page 158.
 Cañada Larga o Verde Rancho Hand-drawn sketch map of Cañada Larga o Verde boundaries. Volume 2, page 5.
Cañada Larga o Verde Rancho Hand-drawn sketch map of Cañada Larga o Verde boundaries. Volume 2, page 5. San Louis Gonzaga Rancho Hand-drawn sketch map of San Louis Gonzaga boundaries. Volume 1, page 1.
San Louis Gonzaga Rancho Hand-drawn sketch map of San Louis Gonzaga boundaries. Volume 1, page 1. Nietos Addition Rancho Hand-drawn sketch map of Nietos Addition boundaries. Volume 2, page 205.
Nietos Addition Rancho Hand-drawn sketch map of Nietos Addition boundaries. Volume 2, page 205. Cuyama or Cuyoma Rancho Hand-drawn sketch map of Cuyama or Cuyoma boundaries. Volume 2, page 204.
Cuyama or Cuyoma Rancho Hand-drawn sketch map of Cuyama or Cuyoma boundaries. Volume 2, page 204. Cuyama or Cuyoma Rancho Hand-drawn sketch map of Cuyama or Cuyoma boundaries. Volume 2, page 203.
Cuyama or Cuyoma Rancho Hand-drawn sketch map of Cuyama or Cuyoma boundaries. Volume 2, page 203. Cuyama or Cuyoma Rancho Hand-drawn sketch map of Cuyama or Cuyoma boundaries. Volume 2, page 202.
Cuyama or Cuyoma Rancho Hand-drawn sketch map of Cuyama or Cuyoma boundaries. Volume 2, page 202. Grulla Rancho Hand-drawn sketch map of Grulla boundaries. Volume 2, page 201.
Grulla Rancho Hand-drawn sketch map of Grulla boundaries. Volume 2, page 201. Valle de San Felipe Rancho Hand-drawn sketch map of Valle de San Felipe boundaries. Volume 2, page 200
Valle de San Felipe Rancho Hand-drawn sketch map of Valle de San Felipe boundaries. Volume 2, page 200 Alamos y Agua Caliente Rancho Hand-drawn sketch map of Alamos y Agua Caliente boundaries. Volume 2, page 199.
Alamos y Agua Caliente Rancho Hand-drawn sketch map of Alamos y Agua Caliente boundaries. Volume 2, page 199. Lomas de Santioago or Lomerias de Santiafo or Santiago Rancho Hand-drawn sketch map of Lomas de Santioago or Lomerias de Santiafo or Santiago boundaries. Volume 2, page 198.
Lomas de Santioago or Lomerias de Santiafo or Santiago Rancho Hand-drawn sketch map of Lomas de Santioago or Lomerias de Santiafo or Santiago boundaries. Volume 2, page 198. Canada de los Alisos Rancho Hand-drawn sketch map of Canada de los Alisos boundaries. Volume 2, page 197.
Canada de los Alisos Rancho Hand-drawn sketch map of Canada de los Alisos boundaries. Volume 2, page 197. Canada de la Berrenda Rancho Hand-drawn sketch map of Canada de la Berrenda boundaries. Volume 2, page 196.
Canada de la Berrenda Rancho Hand-drawn sketch map of Canada de la Berrenda boundaries. Volume 2, page 196. Canada de la Berrenda Rancho Hand-drawn sketch map of Canada de la Berrenda boundaries. Volume 2, page 195.
Canada de la Berrenda Rancho Hand-drawn sketch map of Canada de la Berrenda boundaries. Volume 2, page 195. Valle de la Trinidad Rancho Hand-drawn sketch map of Valle de la Trinidad boundaries. Volume 2, page 194.
Valle de la Trinidad Rancho Hand-drawn sketch map of Valle de la Trinidad boundaries. Volume 2, page 194. Island of San Diego or Peninsula of San Diego or North Island Rancho Hand-drawn sketch map of Island of San Diego or Peninsula of San Diego or North Island boundaries. Volume 2, page 193.
Island of San Diego or Peninsula of San Diego or North Island Rancho Hand-drawn sketch map of Island of San Diego or Peninsula of San Diego or North Island boundaries. Volume 2, page 193. Chimiles Rancho Hand-drawn sketch map of Chimiles boundaries. Volume 2, page 192.
Chimiles Rancho Hand-drawn sketch map of Chimiles boundaries. Volume 2, page 192. Santa Rita Rancho Hand-drawn sketch map of Santa Rita boundaries. Volume 2, page 191.
Santa Rita Rancho Hand-drawn sketch map of Santa Rita boundaries. Volume 2, page 191. Land- Mission San Luis Obispo Rancho Hand-drawn sketch map of Land- Mission San Luis Obispo boundaries. Volume 2, page 190.
Land- Mission San Luis Obispo Rancho Hand-drawn sketch map of Land- Mission San Luis Obispo boundaries. Volume 2, page 190. Lot- Mission-San Gabriel Rancho Hand-drawn sketch map of Lot- Mission-San Gabriel boundaries. Volume 2, page 189.
Lot- Mission-San Gabriel Rancho Hand-drawn sketch map of Lot- Mission-San Gabriel boundaries. Volume 2, page 189. Rincon del Diablo Rancho Hand-drawn sketch map of Rincon del Diablo boundaries. Volume 2, page 188.
Rincon del Diablo Rancho Hand-drawn sketch map of Rincon del Diablo boundaries. Volume 2, page 188. San Diego or San Deiguito Rancho Hand-drawn sketch map of San Diego or San Deiguito boundaries. Volume 2, page 187.
San Diego or San Deiguito Rancho Hand-drawn sketch map of San Diego or San Deiguito boundaries. Volume 2, page 187. San Diego or San Deiguito Rancho Hand-drawn sketch map of San Diego or San Deiguito boundaries. Volume 2, page 186.
San Diego or San Deiguito Rancho Hand-drawn sketch map of San Diego or San Deiguito boundaries. Volume 2, page 186. Cañada Rancho Hand-drawn sketch map of Cañada boundaries. Volume 2, page 185.
Cañada Rancho Hand-drawn sketch map of Cañada boundaries. Volume 2, page 185. Muscupiabe Rancho Hand-drawn sketch map of Muscupiabe boundaries. Volume 2, page 184.
Muscupiabe Rancho Hand-drawn sketch map of Muscupiabe boundaries. Volume 2, page 184. Cañada de los Osos y Pecho y Islae Rancho Hand-drawn sketch map of Cañada de los Osos y Pecho y Islae boundaries. Volume 2, page 183.
Cañada de los Osos y Pecho y Islae Rancho Hand-drawn sketch map of Cañada de los Osos y Pecho y Islae boundaries. Volume 2, page 183. Cuyama Rancho Hand-drawn sketch map of Cuyama boundaries. Volume 2, page 182.
Cuyama Rancho Hand-drawn sketch map of Cuyama boundaries. Volume 2, page 182. Santa Ana del Chino Sobrante Rancho Hand-drawn sketch map of Santa Ana del Chino Sobrante boundaries. Volume 2, page 181.
Santa Ana del Chino Sobrante Rancho Hand-drawn sketch map of Santa Ana del Chino Sobrante boundaries. Volume 2, page 181. Land-San Jacinto y San Gorgonio or Yuciapa Rancho Hand-drawn sketch map of Land-San Jacinto y San Gorgonio or Yuciapa boundaries. Volume 2, page 180.
Land-San Jacinto y San Gorgonio or Yuciapa Rancho Hand-drawn sketch map of Land-San Jacinto y San Gorgonio or Yuciapa boundaries. Volume 2, page 180. Temescal Rancho Hand-drawn sketch map of Temescal boundaries. Volume 2, page 179.
Temescal Rancho Hand-drawn sketch map of Temescal boundaries. Volume 2, page 179. Guesesosi or Jesus Maria Rancho Hand-drawn sketch map of Guesesosi or Jesus Maria boundaries. Volume 2, page 178.
Guesesosi or Jesus Maria Rancho Hand-drawn sketch map of Guesesosi or Jesus Maria boundaries. Volume 2, page 178. Ojo de Agua del Encinal Rancho Hand-drawn sketch map of Ojo de Agua del Encinal boundaries. Volume 2, page 176.
Ojo de Agua del Encinal Rancho Hand-drawn sketch map of Ojo de Agua del Encinal boundaries. Volume 2, page 176. Land- Los Angeles Rancho Hand-drawn sketch map of Land-Los Angeles boundaries. Volume 2, page 175.
Land- Los Angeles Rancho Hand-drawn sketch map of Land-Los Angeles boundaries. Volume 2, page 175. Blosa del Chamizal Rancho Hand-drawn sketch map of Blosa del Chamizal boundaries. Volume 2, page 174.
Blosa del Chamizal Rancho Hand-drawn sketch map of Blosa del Chamizal boundaries. Volume 2, page 174. Cañada de Capay Rancho Hand-drawn sketch map of Cañada de Capay boundaries. Volume 2, page 177.
Cañada de Capay Rancho Hand-drawn sketch map of Cañada de Capay boundaries. Volume 2, page 177. Rincon de Musulacon Rancho Hand-drawn sketch map of Rincon de Musulacon boundaries. Volume 2, page 173.
Rincon de Musulacon Rancho Hand-drawn sketch map of Rincon de Musulacon boundaries. Volume 2, page 173. Cañada de Secuan or Mesa del Arroya or Valle de las Viejas Rancho Hand-drawn sketch map of Cañada de Secuan or Mesa del Arroya or Valle de las Viejas boundaries. Volume 2, page 171.
Cañada de Secuan or Mesa del Arroya or Valle de las Viejas Rancho Hand-drawn sketch map of Cañada de Secuan or Mesa del Arroya or Valle de las Viejas boundaries. Volume 2, page 171. Cañada del Rincon en el Rio San Lorenzo de Santa Cruz Rancho Hand-drawn sketch map of Cañada del Rincon en el Rio San Lorenzo de Santa Cruz boundaries. Volume 2, page 170.
Cañada del Rincon en el Rio San Lorenzo de Santa Cruz Rancho Hand-drawn sketch map of Cañada del Rincon en el Rio San Lorenzo de Santa Cruz boundaries. Volume 2, page 170. Rancho de German Rancho Hand-drawn sketch map of Rancho de German boundaries. Volume 2, page 172.
Rancho de German Rancho Hand-drawn sketch map of Rancho de German boundaries. Volume 2, page 172. Huefano Or Huer-huero Rancho Hand-drawn sketch map of Huefano Or Huer-huero boundaries. Volume 2, page 169.
Huefano Or Huer-huero Rancho Hand-drawn sketch map of Huefano Or Huer-huero boundaries. Volume 2, page 169. Land-Mission San Luis Obispo Rancho Hand-drawn sketch map of Land-Mission San Luis Obispo boundaries. Volume 2, page 168.
Land-Mission San Luis Obispo Rancho Hand-drawn sketch map of Land-Mission San Luis Obispo boundaries. Volume 2, page 168. Cañada de San Miguelito or Cañada del Diablo Rancho Hand-drawn sketch map of Cañada de San Miguelito or Cañada del Diablo boundaries. Volume 2, page 167.
Cañada de San Miguelito or Cañada del Diablo Rancho Hand-drawn sketch map of Cañada de San Miguelito or Cañada del Diablo boundaries. Volume 2, page 167. San Miguelito Addition Rancho Hand-drawn sketch map of San Miguelito Addition boundaries. Volume 2, page 166.
San Miguelito Addition Rancho Hand-drawn sketch map of San Miguelito Addition boundaries. Volume 2, page 166. Vallecitos Rancho Hand-drawn sketch map of Vallecitos boundaries. Volume 2, page 165.
Vallecitos Rancho Hand-drawn sketch map of Vallecitos boundaries. Volume 2, page 165. Cañada de Jonive Rancho Hand-drawn sketch map of Cañada de Jonive boundaries. Volume 2, page 164.
Cañada de Jonive Rancho Hand-drawn sketch map of Cañada de Jonive boundaries. Volume 2, page 164. Santa Tomas Rancho Hand-drawn sketch map of Santa Tomas boundaries. Volume 2, page 163.
Santa Tomas Rancho Hand-drawn sketch map of Santa Tomas boundaries. Volume 2, page 163. Santa Rosa Rancho Hand-drawn sketch map of Santa Rosa boundaries. Volume 2, page 162.
Santa Rosa Rancho Hand-drawn sketch map of Santa Rosa boundaries. Volume 2, page 162. Santa Rosa Rancho Hand-drawn sketch map of Santa Rosa boundaries. Volume 2, page 161.
Santa Rosa Rancho Hand-drawn sketch map of Santa Rosa boundaries. Volume 2, page 161. Mission Vieja de San Rafael Rancho Hand-drawn sketch map of Mission Vieja de San Rafael boundaries. Volume 2, page 160.
Mission Vieja de San Rafael Rancho Hand-drawn sketch map of Mission Vieja de San Rafael boundaries. Volume 2, page 160. Descanso at San Miguel Rancho Hand-drawn sketch map of Descanso at San Miguel boundaries. Volume 2, page 159.
Descanso at San Miguel Rancho Hand-drawn sketch map of Descanso at San Miguel boundaries. Volume 2, page 159. Barona Rancho Hand-drawn sketch map of Barona boundaries. Volume 2, page 158.
Barona Rancho Hand-drawn sketch map of Barona boundaries. Volume 2, page 158.