-
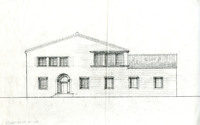 eichler_f3274_123_012
eichler_f3274_123_012 Drawing of Student Activities Building, Fresno State College. Design and drawing by Alfred Eichler, c. 1940. Project for Department of Education.
-
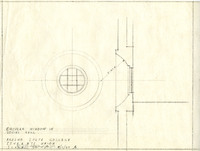 eichler_f3274_123_007
eichler_f3274_123_007 Caption: "Circular Window in Social Hall. Fresno State College, Students Union." Design and drawing by Alfred Eichler. Project for Department of Education.
-
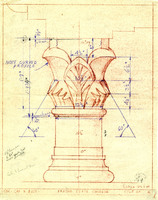 eichler_f3274_123_005
eichler_f3274_123_005 Caption: "Col - Cap & Base - Fresno State College." Annotated detail drawing of column, Student Activities Building. Design and drawing by Alfred Eichler. Project for Department of Education.
-
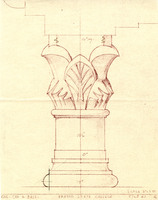 eichler_f3274_123_001
eichler_f3274_123_001 Caption: "Col - Cap & Base - Fresno State College." Detail drawing of column, Student Activities Building. Design and drawing by Alfred Eichler. Project for Department of Education.
-
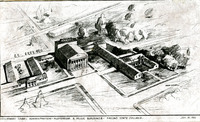 eichler_f3274_121_001
eichler_f3274_121_001 Caption: "Preliminary Study - Administration - Auditorium & Music Bldgs. - Fresno State College." Design and drawing by Alfred Eichler, January 18, 1946. Not built like this. Project for Department of Education.
-
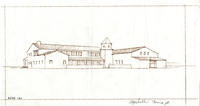 eichler_f3274_120_001
eichler_f3274_120_001 Drawing of Fresno State College by Alfred Eichler. Project for Department of Education.
-
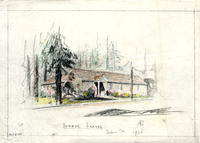 eichler_f3274_119_001
eichler_f3274_119_001 Color drawing of Fresno State College Summer School by Alfred Eichler. Project for Department of Education.
-
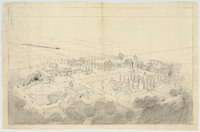 eichler_f3274_115_001
eichler_f3274_115_001 Pencil drawing of Fresno State College by Alfred Eichler. Project for Department of Education.
-
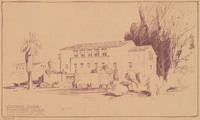 eichler_f3274_114
eichler_f3274_114 Caption: "Students Union, Fresno State College." Perspective drawing by Alfred Eichler. Built, but according to later design. Project for Department of Education.
-
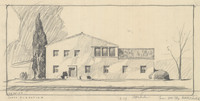 eichler_f3274_113
eichler_f3274_113 Caption: "South Elevation. Fresno State College Students Activities Bldg." Design and pencil drawing by Alfred Eichler. Built. Project for Department of Education.
-
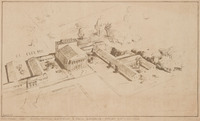 eichler_f3274_111
eichler_f3274_111 Caption: "Preliminary Study - Administration - Auditorium & Music Bldgs. - Fresno State College." Design and drawing by Alfred Eichler. Not built. Project for Department of Education.
-
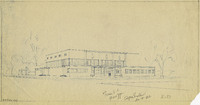 eichler_f3274_110
eichler_f3274_110 Caption: "Fresno S. C. Men's Gym." Design and drawing of men's gymnasium, Fresno State College, by Alfred Eichler. Built. Project for Department of Education.
-
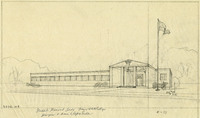 eichler_f3274_109
eichler_f3274_109 Caption: "Students Memorial Bldg. Fresno State College." Design and pencil drawing of War Memorial Building by Alfred Eichler. Not built. Project for Department of Education.
-
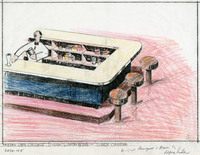 eichler_f3274_108
eichler_f3274_108 Caption: "Fresno State College Students Union Bldg. - Lunch Counter." Design and color drawing by Alfred Eichler. Project for Department of Education.
-
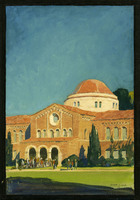 eichler_f3274_105A
eichler_f3274_105A Color rendering of Chico State College Administration Building by Alfred Eichler. Design by H. S. Hazen. Drawing was made in 1928, before building was built. The dome shows the influence of the Westminster Presbyterian Church, 13th and N Streets, Sacramento, which had just been completed. Framed picture. Project for Department of Education.
-
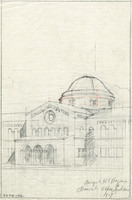 eichler_f3274_102
eichler_f3274_102 Drawing of Chico State College Administration Building by Alfred Eichler; design by H. S. Hazen. Built in 1928. Project for Department of Education.
-
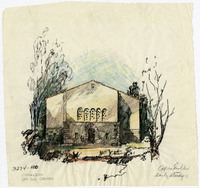 eichler_f3274_100j
eichler_f3274_100j Caption: "Gymnasium, San Luis Obispo." Early study of gymnasium, California State Polytechnic College, San Luis Obispo; design and color drawing by Alfred Eichler. Built. Project for Department of Education.
-
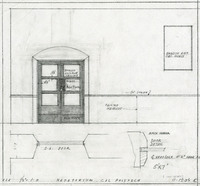 eichler_f3274_100i
eichler_f3274_100i Caption: "Natatorium. Cal Polytech." Design and drawing of natatorium, detail of door, California State Polytechnic College, San Luis Obispo, by Alfred Eichler. Built. Project for Department of Education.
-
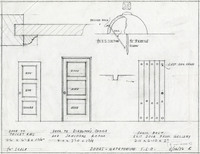 eichler_f3274_100f
eichler_f3274_100f Caption: "Doors - Natatorium S. L. O." Design and drawing of natatorium doors, California State Polytechnic College, San Luis Obispo, by Alfred Eichler. Built. Project for Department of Education.
-
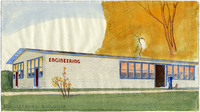 eichler_f3274_099_4
eichler_f3274_099_4 Caption: "Engineering Building." California Maritime Academy, shore base. Design and color drawing by Alfred Eichler. Built. Project for Department of Education.
-
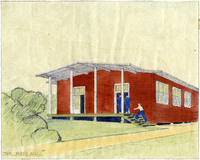 eichler_f3274_099_3
eichler_f3274_099_3 Caption: "The Mess Hall." California Maritime Academy, shore base, wartime building construction. Design and color drawing by Alfred Eichler. Built. Project for Department of Education.
-
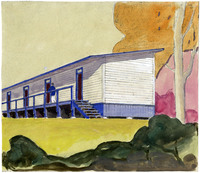 eichler_f3274_099_2
eichler_f3274_099_2 Caption: "Typical Barracks." California Maritime Academy, shore base, wartime building construction. Design and color drawing by Alfred Eichler. Built. Project for Department of Education.
-
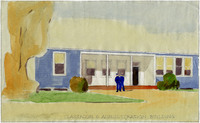 eichler_f3274_099_1
eichler_f3274_099_1 Caption: "Classroom & Administration Building." California Maritime Academy, shore base, wartime building construction. Design and color drawing by Alfred Eichler. Built. Project for Department of Education.
-
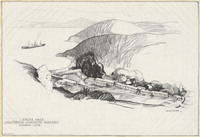 eichler_f3274_097
eichler_f3274_097 Drawing by Alfred Eichler of California Maritime Academy shore base, Morrow Cove; design for wartime development. Built. Project for Department of Education.
-
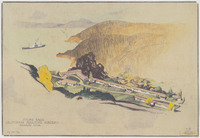 eichler_f3274_096
eichler_f3274_096 Color drawing by Alfred Eichler of California Maritime Academy shore base, Morrow Cove; design for wartime development. Built. Project for Department of Education.
-
 eichler_f3274_095
eichler_f3274_095 Caption: "Typical Barracks Bldg." Color drawing of California Maritime Academy barracks by Alfred Eichler. Project for Department of Education.
-
 eichler_f3274_094
eichler_f3274_094 Caption: "Typical Barracks Bldg." Color drawing of California Maritime Academy barracks by Alfred Eichler. Project for Department of Education.
-
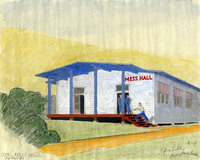 eichler_f3274_093
eichler_f3274_093 Caption: "The Mess Hall." Color drawing of California Maritime Academy barracks by Alfred Eichler. Project for Department of Education.
-
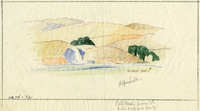 eichler_f3274_092
eichler_f3274_092 Color drawing of California Maritime Academy site from Contra Costa County by Alfred Eichler. Project for Department of Education.
-
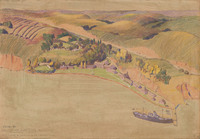 eichler_f3274_091
eichler_f3274_091 Caption: "California Maritime Academy, Carquinez Straits." Design for future development. Color drawing by Alfred Eichler; built this way. Project for Department of Education.
-
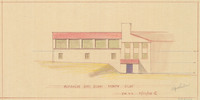 eichler_f3274_088_a
eichler_f3274_088_a Caption: "North Elev." Color drawing of postwar building, California School for the Deaf at Berkeley. Design and drawing by Alfred Eichler, 1944; built in 1946. Project for Department of Education.
-
 eichler_f3274_088_029
eichler_f3274_088_029 Caption: "West Elevation." Color drawing of postwar building, California School for the Deaf at Berkeley. Design and drawing by Alfred Eichler, 1944; built in 1946. Project for Department of Education.
-
 eichler_f3274_088_028
eichler_f3274_088_028 Caption: "North Elevation." Color drawing of postwar building, California School for the Deaf at Berkeley. Design and drawing by Alfred Eichler, 1944; built in 1946. Project for Department of Education.
-
 eichler_f3274_088_027
eichler_f3274_088_027 Caption: "East Elevation." Color drawing of postwar building, California School for the Deaf at Berkeley. Design and drawing by Alfred Eichler, 1944; built in 1946. Project for Department of Education.
-
 eichler_f3274_088_026
eichler_f3274_088_026 Caption: "North Elevation." Color drawing of postwar building, California School for the Deaf at Berkeley. Design and drawing by Alfred Eichler, 1944; built in 1946. Project for Department of Education.
-
 eichler_f3274_088_025
eichler_f3274_088_025 Caption: "Section Looking West." Color drawing of postwar building, California School for the Deaf at Berkeley. Design and drawing by Alfred Eichler, 1944; built in 1946. Project for Department of Education.
-
 eichler_f3274_088_024
eichler_f3274_088_024 Caption: "Front Elevation (Wood Sash)." Color drawing of postwar building, California School for the Deaf at Berkeley. Design and drawing by Alfred Eichler, 1944; built in 1946. Project for Department of Education.
-
 eichler_f3274_088_023
eichler_f3274_088_023 Caption: East Elevation." Color drawing of postwar building, California School for the Deaf at Berkeley. Design and drawing by Alfred Eichler, 1944; built in 1946. Project for Department of Education.
-
 eichler_f3274_088_022
eichler_f3274_088_022 Caption: "West Elevation." Drawing of postwar building, California School for the Deaf at Berkeley. Design and drawing by Alfred Eichler, 1944; built in 1946. Project for Department of Education.
-
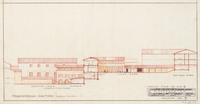 eichler_f3274_088_021
eichler_f3274_088_021 Caption: "Kindergarten. Transverse Section looking North." Scheme No. 7., color drawing of California School for the Deaf at Berkeley. Design and drawing by Alfred Eichler, 1944; built in 1946. Project for Department of Education.
-
 eichler_f3274_088_020
eichler_f3274_088_020 Caption: "Kindergarten Unit. West Elevation." Color drawing of California School for the Deaf at Berkeley. Design and drawing by Alfred Eichler, 1944; built in 1946. Project for Department of Education.
-
 eichler_f3274_088_019
eichler_f3274_088_019 Caption: "Kindergarten Unit. South Elevation." Color drawing of California School for the Deaf at Berkeley. Design and drawing by Alfred Eichler, 1944; built in 1946. Project for Department of Education.
-
 eichler_f3274_088_018
eichler_f3274_088_018 Caption: "Kindergarten Unit. Section looking South." Color drawing of California School for the Deaf at Berkeley. Design and drawing by Alfred Eichler, 1944; built in 1946. Project for Department of Education.
-
 eichler_f3274_088_017
eichler_f3274_088_017 Caption: "Kindergarten Unit. East Elevation (Classrooms)." Color drawing of California School for the Deaf at Berkeley. Design and drawing by Alfred Eichler, 1944; built in 1946. Project for Department of Education.
-
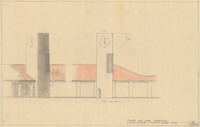 eichler_f3274_088_016
eichler_f3274_088_016 Caption: "School for Deaf Berkeley. Clocktower - Admin. Bldg." Design and color drawing by Alfred Eichler, 1944; built in 1946. Project for Department of Education.
-
 eichler_f3274_088_015
eichler_f3274_088_015 Color drawing of postwar building, California School for the Deaf at Berkeley. Design and drawing by Alfred Eichler, 1944; built in 1946. Drawing includes numerous sketches and calculations. Project for Department of Education.
-
 eichler_f3274_088_014
eichler_f3274_088_014 Caption: "East Elevation." Color drawing of postwar building, California School for the Deaf at Berkeley. Design and drawing by Alfred Eichler, 1944; built in 1946. Project for Department of Education.
-
 eichler_f3274_088_013
eichler_f3274_088_013 Caption: "Section Looking North and Section Looking South." Color drawing of intermediate girls' dormitory, California School for the Deaf at Berkeley. Design and drawing by Alfred Eichler, 1944; built in 1946. Project for Department of Education.
-
 eichler_f3274_088_012
eichler_f3274_088_012 Caption: "North and South Elevations." Color drawing of postwar building, California School for the Deaf at Berkeley. Design and drawing by Alfred Eichler, 1944; built in 1946. Project for Department of Education.
-
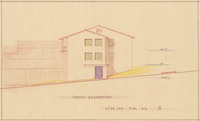 eichler_f3274_088_011
eichler_f3274_088_011 Caption: "South Elevation." Color drawing of postwar building, California School for the Deaf at Berkeley. Design and drawing by Alfred Eichler, 1944; built in 1946. Project for Department of Education.
 eichler_f3274_123_012 Drawing of Student Activities Building, Fresno State College. Design and drawing by Alfred Eichler, c. 1940. Project for Department of Education.
eichler_f3274_123_012 Drawing of Student Activities Building, Fresno State College. Design and drawing by Alfred Eichler, c. 1940. Project for Department of Education. eichler_f3274_123_007 Caption: "Circular Window in Social Hall. Fresno State College, Students Union." Design and drawing by Alfred Eichler. Project for Department of Education.
eichler_f3274_123_007 Caption: "Circular Window in Social Hall. Fresno State College, Students Union." Design and drawing by Alfred Eichler. Project for Department of Education. eichler_f3274_123_005 Caption: "Col - Cap & Base - Fresno State College." Annotated detail drawing of column, Student Activities Building. Design and drawing by Alfred Eichler. Project for Department of Education.
eichler_f3274_123_005 Caption: "Col - Cap & Base - Fresno State College." Annotated detail drawing of column, Student Activities Building. Design and drawing by Alfred Eichler. Project for Department of Education. eichler_f3274_123_001 Caption: "Col - Cap & Base - Fresno State College." Detail drawing of column, Student Activities Building. Design and drawing by Alfred Eichler. Project for Department of Education.
eichler_f3274_123_001 Caption: "Col - Cap & Base - Fresno State College." Detail drawing of column, Student Activities Building. Design and drawing by Alfred Eichler. Project for Department of Education. eichler_f3274_121_001 Caption: "Preliminary Study - Administration - Auditorium & Music Bldgs. - Fresno State College." Design and drawing by Alfred Eichler, January 18, 1946. Not built like this. Project for Department of Education.
eichler_f3274_121_001 Caption: "Preliminary Study - Administration - Auditorium & Music Bldgs. - Fresno State College." Design and drawing by Alfred Eichler, January 18, 1946. Not built like this. Project for Department of Education. eichler_f3274_120_001 Drawing of Fresno State College by Alfred Eichler. Project for Department of Education.
eichler_f3274_120_001 Drawing of Fresno State College by Alfred Eichler. Project for Department of Education. eichler_f3274_119_001 Color drawing of Fresno State College Summer School by Alfred Eichler. Project for Department of Education.
eichler_f3274_119_001 Color drawing of Fresno State College Summer School by Alfred Eichler. Project for Department of Education. eichler_f3274_115_001 Pencil drawing of Fresno State College by Alfred Eichler. Project for Department of Education.
eichler_f3274_115_001 Pencil drawing of Fresno State College by Alfred Eichler. Project for Department of Education. eichler_f3274_114 Caption: "Students Union, Fresno State College." Perspective drawing by Alfred Eichler. Built, but according to later design. Project for Department of Education.
eichler_f3274_114 Caption: "Students Union, Fresno State College." Perspective drawing by Alfred Eichler. Built, but according to later design. Project for Department of Education. eichler_f3274_113 Caption: "South Elevation. Fresno State College Students Activities Bldg." Design and pencil drawing by Alfred Eichler. Built. Project for Department of Education.
eichler_f3274_113 Caption: "South Elevation. Fresno State College Students Activities Bldg." Design and pencil drawing by Alfred Eichler. Built. Project for Department of Education. eichler_f3274_111 Caption: "Preliminary Study - Administration - Auditorium & Music Bldgs. - Fresno State College." Design and drawing by Alfred Eichler. Not built. Project for Department of Education.
eichler_f3274_111 Caption: "Preliminary Study - Administration - Auditorium & Music Bldgs. - Fresno State College." Design and drawing by Alfred Eichler. Not built. Project for Department of Education. eichler_f3274_110 Caption: "Fresno S. C. Men's Gym." Design and drawing of men's gymnasium, Fresno State College, by Alfred Eichler. Built. Project for Department of Education.
eichler_f3274_110 Caption: "Fresno S. C. Men's Gym." Design and drawing of men's gymnasium, Fresno State College, by Alfred Eichler. Built. Project for Department of Education. eichler_f3274_109 Caption: "Students Memorial Bldg. Fresno State College." Design and pencil drawing of War Memorial Building by Alfred Eichler. Not built. Project for Department of Education.
eichler_f3274_109 Caption: "Students Memorial Bldg. Fresno State College." Design and pencil drawing of War Memorial Building by Alfred Eichler. Not built. Project for Department of Education. eichler_f3274_108 Caption: "Fresno State College Students Union Bldg. - Lunch Counter." Design and color drawing by Alfred Eichler. Project for Department of Education.
eichler_f3274_108 Caption: "Fresno State College Students Union Bldg. - Lunch Counter." Design and color drawing by Alfred Eichler. Project for Department of Education. eichler_f3274_105A Color rendering of Chico State College Administration Building by Alfred Eichler. Design by H. S. Hazen. Drawing was made in 1928, before building was built. The dome shows the influence of the Westminster Presbyterian Church, 13th and N Streets, Sacramento, which had just been completed. Framed picture. Project for Department of Education.
eichler_f3274_105A Color rendering of Chico State College Administration Building by Alfred Eichler. Design by H. S. Hazen. Drawing was made in 1928, before building was built. The dome shows the influence of the Westminster Presbyterian Church, 13th and N Streets, Sacramento, which had just been completed. Framed picture. Project for Department of Education. eichler_f3274_102 Drawing of Chico State College Administration Building by Alfred Eichler; design by H. S. Hazen. Built in 1928. Project for Department of Education.
eichler_f3274_102 Drawing of Chico State College Administration Building by Alfred Eichler; design by H. S. Hazen. Built in 1928. Project for Department of Education. eichler_f3274_100j Caption: "Gymnasium, San Luis Obispo." Early study of gymnasium, California State Polytechnic College, San Luis Obispo; design and color drawing by Alfred Eichler. Built. Project for Department of Education.
eichler_f3274_100j Caption: "Gymnasium, San Luis Obispo." Early study of gymnasium, California State Polytechnic College, San Luis Obispo; design and color drawing by Alfred Eichler. Built. Project for Department of Education. eichler_f3274_100i Caption: "Natatorium. Cal Polytech." Design and drawing of natatorium, detail of door, California State Polytechnic College, San Luis Obispo, by Alfred Eichler. Built. Project for Department of Education.
eichler_f3274_100i Caption: "Natatorium. Cal Polytech." Design and drawing of natatorium, detail of door, California State Polytechnic College, San Luis Obispo, by Alfred Eichler. Built. Project for Department of Education. eichler_f3274_100f Caption: "Doors - Natatorium S. L. O." Design and drawing of natatorium doors, California State Polytechnic College, San Luis Obispo, by Alfred Eichler. Built. Project for Department of Education.
eichler_f3274_100f Caption: "Doors - Natatorium S. L. O." Design and drawing of natatorium doors, California State Polytechnic College, San Luis Obispo, by Alfred Eichler. Built. Project for Department of Education. eichler_f3274_099_4 Caption: "Engineering Building." California Maritime Academy, shore base. Design and color drawing by Alfred Eichler. Built. Project for Department of Education.
eichler_f3274_099_4 Caption: "Engineering Building." California Maritime Academy, shore base. Design and color drawing by Alfred Eichler. Built. Project for Department of Education. eichler_f3274_099_3 Caption: "The Mess Hall." California Maritime Academy, shore base, wartime building construction. Design and color drawing by Alfred Eichler. Built. Project for Department of Education.
eichler_f3274_099_3 Caption: "The Mess Hall." California Maritime Academy, shore base, wartime building construction. Design and color drawing by Alfred Eichler. Built. Project for Department of Education. eichler_f3274_099_2 Caption: "Typical Barracks." California Maritime Academy, shore base, wartime building construction. Design and color drawing by Alfred Eichler. Built. Project for Department of Education.
eichler_f3274_099_2 Caption: "Typical Barracks." California Maritime Academy, shore base, wartime building construction. Design and color drawing by Alfred Eichler. Built. Project for Department of Education. eichler_f3274_099_1 Caption: "Classroom & Administration Building." California Maritime Academy, shore base, wartime building construction. Design and color drawing by Alfred Eichler. Built. Project for Department of Education.
eichler_f3274_099_1 Caption: "Classroom & Administration Building." California Maritime Academy, shore base, wartime building construction. Design and color drawing by Alfred Eichler. Built. Project for Department of Education. eichler_f3274_097 Drawing by Alfred Eichler of California Maritime Academy shore base, Morrow Cove; design for wartime development. Built. Project for Department of Education.
eichler_f3274_097 Drawing by Alfred Eichler of California Maritime Academy shore base, Morrow Cove; design for wartime development. Built. Project for Department of Education. eichler_f3274_096 Color drawing by Alfred Eichler of California Maritime Academy shore base, Morrow Cove; design for wartime development. Built. Project for Department of Education.
eichler_f3274_096 Color drawing by Alfred Eichler of California Maritime Academy shore base, Morrow Cove; design for wartime development. Built. Project for Department of Education. eichler_f3274_095 Caption: "Typical Barracks Bldg." Color drawing of California Maritime Academy barracks by Alfred Eichler. Project for Department of Education.
eichler_f3274_095 Caption: "Typical Barracks Bldg." Color drawing of California Maritime Academy barracks by Alfred Eichler. Project for Department of Education. eichler_f3274_094 Caption: "Typical Barracks Bldg." Color drawing of California Maritime Academy barracks by Alfred Eichler. Project for Department of Education.
eichler_f3274_094 Caption: "Typical Barracks Bldg." Color drawing of California Maritime Academy barracks by Alfred Eichler. Project for Department of Education. eichler_f3274_093 Caption: "The Mess Hall." Color drawing of California Maritime Academy barracks by Alfred Eichler. Project for Department of Education.
eichler_f3274_093 Caption: "The Mess Hall." Color drawing of California Maritime Academy barracks by Alfred Eichler. Project for Department of Education. eichler_f3274_092 Color drawing of California Maritime Academy site from Contra Costa County by Alfred Eichler. Project for Department of Education.
eichler_f3274_092 Color drawing of California Maritime Academy site from Contra Costa County by Alfred Eichler. Project for Department of Education. eichler_f3274_091 Caption: "California Maritime Academy, Carquinez Straits." Design for future development. Color drawing by Alfred Eichler; built this way. Project for Department of Education.
eichler_f3274_091 Caption: "California Maritime Academy, Carquinez Straits." Design for future development. Color drawing by Alfred Eichler; built this way. Project for Department of Education. eichler_f3274_088_a Caption: "North Elev." Color drawing of postwar building, California School for the Deaf at Berkeley. Design and drawing by Alfred Eichler, 1944; built in 1946. Project for Department of Education.
eichler_f3274_088_a Caption: "North Elev." Color drawing of postwar building, California School for the Deaf at Berkeley. Design and drawing by Alfred Eichler, 1944; built in 1946. Project for Department of Education. eichler_f3274_088_029 Caption: "West Elevation." Color drawing of postwar building, California School for the Deaf at Berkeley. Design and drawing by Alfred Eichler, 1944; built in 1946. Project for Department of Education.
eichler_f3274_088_029 Caption: "West Elevation." Color drawing of postwar building, California School for the Deaf at Berkeley. Design and drawing by Alfred Eichler, 1944; built in 1946. Project for Department of Education. eichler_f3274_088_028 Caption: "North Elevation." Color drawing of postwar building, California School for the Deaf at Berkeley. Design and drawing by Alfred Eichler, 1944; built in 1946. Project for Department of Education.
eichler_f3274_088_028 Caption: "North Elevation." Color drawing of postwar building, California School for the Deaf at Berkeley. Design and drawing by Alfred Eichler, 1944; built in 1946. Project for Department of Education. eichler_f3274_088_027 Caption: "East Elevation." Color drawing of postwar building, California School for the Deaf at Berkeley. Design and drawing by Alfred Eichler, 1944; built in 1946. Project for Department of Education.
eichler_f3274_088_027 Caption: "East Elevation." Color drawing of postwar building, California School for the Deaf at Berkeley. Design and drawing by Alfred Eichler, 1944; built in 1946. Project for Department of Education. eichler_f3274_088_026 Caption: "North Elevation." Color drawing of postwar building, California School for the Deaf at Berkeley. Design and drawing by Alfred Eichler, 1944; built in 1946. Project for Department of Education.
eichler_f3274_088_026 Caption: "North Elevation." Color drawing of postwar building, California School for the Deaf at Berkeley. Design and drawing by Alfred Eichler, 1944; built in 1946. Project for Department of Education. eichler_f3274_088_025 Caption: "Section Looking West." Color drawing of postwar building, California School for the Deaf at Berkeley. Design and drawing by Alfred Eichler, 1944; built in 1946. Project for Department of Education.
eichler_f3274_088_025 Caption: "Section Looking West." Color drawing of postwar building, California School for the Deaf at Berkeley. Design and drawing by Alfred Eichler, 1944; built in 1946. Project for Department of Education. eichler_f3274_088_024 Caption: "Front Elevation (Wood Sash)." Color drawing of postwar building, California School for the Deaf at Berkeley. Design and drawing by Alfred Eichler, 1944; built in 1946. Project for Department of Education.
eichler_f3274_088_024 Caption: "Front Elevation (Wood Sash)." Color drawing of postwar building, California School for the Deaf at Berkeley. Design and drawing by Alfred Eichler, 1944; built in 1946. Project for Department of Education. eichler_f3274_088_023 Caption: East Elevation." Color drawing of postwar building, California School for the Deaf at Berkeley. Design and drawing by Alfred Eichler, 1944; built in 1946. Project for Department of Education.
eichler_f3274_088_023 Caption: East Elevation." Color drawing of postwar building, California School for the Deaf at Berkeley. Design and drawing by Alfred Eichler, 1944; built in 1946. Project for Department of Education. eichler_f3274_088_022 Caption: "West Elevation." Drawing of postwar building, California School for the Deaf at Berkeley. Design and drawing by Alfred Eichler, 1944; built in 1946. Project for Department of Education.
eichler_f3274_088_022 Caption: "West Elevation." Drawing of postwar building, California School for the Deaf at Berkeley. Design and drawing by Alfred Eichler, 1944; built in 1946. Project for Department of Education. eichler_f3274_088_021 Caption: "Kindergarten. Transverse Section looking North." Scheme No. 7., color drawing of California School for the Deaf at Berkeley. Design and drawing by Alfred Eichler, 1944; built in 1946. Project for Department of Education.
eichler_f3274_088_021 Caption: "Kindergarten. Transverse Section looking North." Scheme No. 7., color drawing of California School for the Deaf at Berkeley. Design and drawing by Alfred Eichler, 1944; built in 1946. Project for Department of Education. eichler_f3274_088_020 Caption: "Kindergarten Unit. West Elevation." Color drawing of California School for the Deaf at Berkeley. Design and drawing by Alfred Eichler, 1944; built in 1946. Project for Department of Education.
eichler_f3274_088_020 Caption: "Kindergarten Unit. West Elevation." Color drawing of California School for the Deaf at Berkeley. Design and drawing by Alfred Eichler, 1944; built in 1946. Project for Department of Education. eichler_f3274_088_019 Caption: "Kindergarten Unit. South Elevation." Color drawing of California School for the Deaf at Berkeley. Design and drawing by Alfred Eichler, 1944; built in 1946. Project for Department of Education.
eichler_f3274_088_019 Caption: "Kindergarten Unit. South Elevation." Color drawing of California School for the Deaf at Berkeley. Design and drawing by Alfred Eichler, 1944; built in 1946. Project for Department of Education. eichler_f3274_088_018 Caption: "Kindergarten Unit. Section looking South." Color drawing of California School for the Deaf at Berkeley. Design and drawing by Alfred Eichler, 1944; built in 1946. Project for Department of Education.
eichler_f3274_088_018 Caption: "Kindergarten Unit. Section looking South." Color drawing of California School for the Deaf at Berkeley. Design and drawing by Alfred Eichler, 1944; built in 1946. Project for Department of Education. eichler_f3274_088_017 Caption: "Kindergarten Unit. East Elevation (Classrooms)." Color drawing of California School for the Deaf at Berkeley. Design and drawing by Alfred Eichler, 1944; built in 1946. Project for Department of Education.
eichler_f3274_088_017 Caption: "Kindergarten Unit. East Elevation (Classrooms)." Color drawing of California School for the Deaf at Berkeley. Design and drawing by Alfred Eichler, 1944; built in 1946. Project for Department of Education. eichler_f3274_088_016 Caption: "School for Deaf Berkeley. Clocktower - Admin. Bldg." Design and color drawing by Alfred Eichler, 1944; built in 1946. Project for Department of Education.
eichler_f3274_088_016 Caption: "School for Deaf Berkeley. Clocktower - Admin. Bldg." Design and color drawing by Alfred Eichler, 1944; built in 1946. Project for Department of Education. eichler_f3274_088_015 Color drawing of postwar building, California School for the Deaf at Berkeley. Design and drawing by Alfred Eichler, 1944; built in 1946. Drawing includes numerous sketches and calculations. Project for Department of Education.
eichler_f3274_088_015 Color drawing of postwar building, California School for the Deaf at Berkeley. Design and drawing by Alfred Eichler, 1944; built in 1946. Drawing includes numerous sketches and calculations. Project for Department of Education. eichler_f3274_088_014 Caption: "East Elevation." Color drawing of postwar building, California School for the Deaf at Berkeley. Design and drawing by Alfred Eichler, 1944; built in 1946. Project for Department of Education.
eichler_f3274_088_014 Caption: "East Elevation." Color drawing of postwar building, California School for the Deaf at Berkeley. Design and drawing by Alfred Eichler, 1944; built in 1946. Project for Department of Education. eichler_f3274_088_013 Caption: "Section Looking North and Section Looking South." Color drawing of intermediate girls' dormitory, California School for the Deaf at Berkeley. Design and drawing by Alfred Eichler, 1944; built in 1946. Project for Department of Education.
eichler_f3274_088_013 Caption: "Section Looking North and Section Looking South." Color drawing of intermediate girls' dormitory, California School for the Deaf at Berkeley. Design and drawing by Alfred Eichler, 1944; built in 1946. Project for Department of Education. eichler_f3274_088_012 Caption: "North and South Elevations." Color drawing of postwar building, California School for the Deaf at Berkeley. Design and drawing by Alfred Eichler, 1944; built in 1946. Project for Department of Education.
eichler_f3274_088_012 Caption: "North and South Elevations." Color drawing of postwar building, California School for the Deaf at Berkeley. Design and drawing by Alfred Eichler, 1944; built in 1946. Project for Department of Education. eichler_f3274_088_011 Caption: "South Elevation." Color drawing of postwar building, California School for the Deaf at Berkeley. Design and drawing by Alfred Eichler, 1944; built in 1946. Project for Department of Education.
eichler_f3274_088_011 Caption: "South Elevation." Color drawing of postwar building, California School for the Deaf at Berkeley. Design and drawing by Alfred Eichler, 1944; built in 1946. Project for Department of Education.