-
 eichler_f3274_248
eichler_f3274_248 Drawing of Almanor Fish Hatchery, Sacramento, by W. E. Manhart. Design by Alfred Eichler. Built. Project for Department of Fish and Game.
-
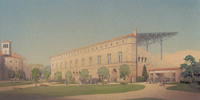 eichler_f3274_247_a_1
eichler_f3274_247_a_1 Final design of Grandstand, State Fair, Stockton Boulevard, Sacramento. Design, drawing, and water color rendering by Alfred Eichler. Built to this design, 1926-1927. Water color rendering made in transparent color with a little Chinese white mixed; the sky was blown in using an air brush. Project for Department of Finance - Fairs and Expositions.
-
 eichler_f3274_247_16
eichler_f3274_247_16 Drawing of Grandstand, State Fair, Stockton Boulevard, Sacramento, by Alfred Eichler. Project for Department of Finance - Fairs and Expositions.
-
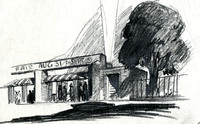 eichler_f3274_247_3
eichler_f3274_247_3 Design study of entrance gate, State Fair, Stockton Boulevard, Sacramento, by Alfred Eichler, c. 1938. Project for Department of Finance - Fairs and Expositions.
-
 eichler_f3274_247_1
eichler_f3274_247_1 Caption: "Administration Building - State Agricultural Park, Sacramento. State Department of Public Works, Division of Architecture, Geo. B. McDougall State Architect." Design and drawing by Alfred Eichler of Art Building, State Fair, Stockton Boulevard, Sacramento. Project for Department of Finance - Fairs and Expositions.
-
 eichler_f3274_246_7
eichler_f3274_246_7 Caption: "North Elevation." Design and drawing of Education Building, State Fair, Stockton Boulevard, Sacramento, by Alfred Eichler. Not built. From packet containing sketch plans, elevations, section and perspective. Project for Department of Finance - Fairs and Expositions.
-
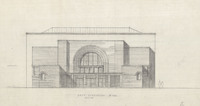 eichler_f3274_246_6
eichler_f3274_246_6 Caption: "East Elevation, revised." Design and drawing of Art Building, State Fair, Stockton Boulevard, Sacramento, by Alfred Eichler. Not built. From packet containing sketch plans, elevations, section and perspective. Project for Department of Finance - Fairs and Expositions.
-
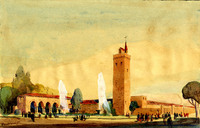 eichler_f3274_244
eichler_f3274_244 Colored ink brush drawing of entrance buildings and tower, Stockton Boulevard entry, State Fair, Stockton Boulevard, Sacramento. Design and drawing by Alfred Eichler. Not built. Project for Department of Finance - Fairs and Expositions.
-
 eichler_f3274_243a
eichler_f3274_243a Caption: "Front Elevation - North." Design and drawing of Assembly Building, Governor's Hall, State Fair, Stockton Boulevard, Sacramento, by Alfred Eichler. Built. The building was called Merriam Hall when Frank Merriam was governor (1934-1939). Project for Department of Finance - Fairs and Expositions.
-
 eichler_f3274_243
eichler_f3274_243 Drawing of Assembly Building, Governor's Hall, State Fair, Stockton Boulevard, Sacramento. Design and drawing by Alfred Eichler. Built. The building was called Merriam Hall when Frank Merriam was governor (1934-1939). Project for Department of Finance - Fairs and Expositions.
-
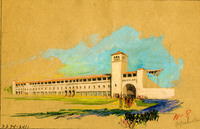 eichler_f3274_241b
eichler_f3274_241b Early sketch of Grandstand, State Fair, Stockton Boulevard, Sacramento, by Alfred Eichler. Project for Department of Finance - Fairs and Expositions.
-
 eichler_f3274_241a
eichler_f3274_241a Early sketch of Grandstand, State Fair, Stockton Boulevard, Sacramento, by Alfred Eichler. Project for Department of Finance - Fairs and Expositions.
-
 eichler_f3274_240
eichler_f3274_240 Drawing of Press-Radio Building, State Fair, Stockton Boulevard, Sacramento, by Alfred Eichler. Built. Designer unidentified. Project for Department of Finance - Fairs and Expositions.
-
 eichler_f3274_239
eichler_f3274_239 Pencil drawing of Governor's Hall, State Fair, Stockton Boulevard, Sacramento, design by Alfred Eichler. Built (also called Merriam Hall). Project for Department of Finance - Fairs and Expositions.
-
 eichler_f3274_238
eichler_f3274_238 Color drawing of Governor's Hall, State Fair, Stockton Boulevard, Sacramento, by Alfred Eichler. Project for Department of Finance - Fairs and Expositions.
-
 eichler_f3274_237
eichler_f3274_237 Color drawing of Governor's Hall, State Fair, Stockton Boulevard, Sacramento, by Alfred Eichler. Project for Department of Finance - Fairs and Expositions.
-
 eichler_f3274_235
eichler_f3274_235 Painting of Grandstand, State Fair, Stockton Boulevard, Sacramento. Design and painting by Alfred Eichler. Built to modified design. Project for Department of Finance - Fairs and Expositions.
-
 eichler_f3274_233
eichler_f3274_233 Caption: "Livestock Coliseum, Agricultural Park Sacramento." Stockton Boulevard. Drawing by Alfred Eichler. Project for Department of Finance - Fairs and Expositions.
-
 eichler_f3274_231
eichler_f3274_231 Pencil drawing of Horse Show Coliseum, State Fair, Stockton Boulevard, Sacramento, by Alfred Eichler. Design by W. K. Bartges, 1938 - Not built.
-
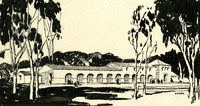 eichler_f3274_230
eichler_f3274_230 Ink drawing of Poultry Building, State Fair, Stockton Boulevard, Sacramento. Design and drawing by Alfred Eichler. Built. This is now the Art Building, 1963. Project for Department of Finance - Fairs and Expositions.
-
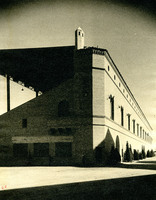 eichler_f3274_228
eichler_f3274_228 Photograph of Grandstand, State Fair, Stockton Boulevard, Sacramento. Design and photograph by Alfred Eichler. Built. Project for Department of Finance - Fairs and Expositions.
-
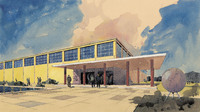 eichler_f3274_227
eichler_f3274_227 Color rendering of exhibit building, State Fair, Stockton Boulevard, Sacramento, by Alfred Eichler. One of two steel-frame tilt-up precast concrete wall buildings along main entrance from Stockton Blvd. Design by Alfred Eichler and V. I. Osborn. Built. Project for Department of Finance - Fairs and Expositions.
-
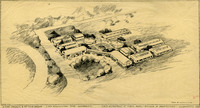 eichler_f3274_226
eichler_f3274_226 Caption: "Future Farmers & 4H Club Groups - State Agricultural Park Sacramento - State Department of Public Works - Division of Architecture - Sacramento." State Fair, Stockton Boulevard, Sacramento. Pencil drawing by Alfred Eichler. Design by W. K. Barteges, 1939 - Built. Project for Department of Finance - Fairs and Expositions.
-
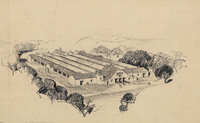 eichler_f3274_225
eichler_f3274_225 Pencil drawing of Livestock Building, State Fair, Stockton Boulevard, Sacramento, by Alfred Eichler, c. 1930. Design by H. S. Hazen, 1930 - Built. Project for Department of Finance - Fairs and Expositions.
-
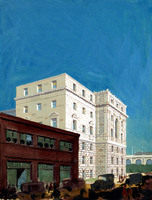 eichler_f3274_221
eichler_f3274_221 Design and drawing of state office building, Civic Center, San Francisco, by Alfred Eichler. Two wings like this were built, 1929-1930. Project for Department of Finance - Buildings and Grounds - Office Buildings.
-
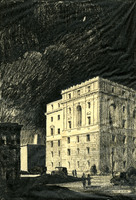 eichler_f3274_220
eichler_f3274_220 Drawing of addition, state office building, San Francisco, view looking north. Design and drawing by Alfred Eichler; drawing made by Eichler for cover of Public Works Magazine. Project for Department of Finance - Buildings and Grounds - Office Buildings.
-
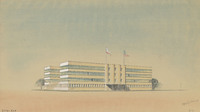 eichler_f3274_209
eichler_f3274_209 Preliminary design and drawing of state office building on N Street, Sacramento, by Alfred Eichler. Built to later design. Project for Department of Finance - Buildings and Grounds - Office Buildings.
-
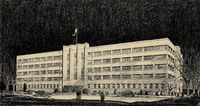 eichler_f3274_208
eichler_f3274_208 Drawing of Professional and Vocational Standards Office Building, Sacramento. Design by Arthur Dudman. Drawing by Alfred Eichler. Project for Department of Finance - Buildings and Grounds - Office Buildings.
-
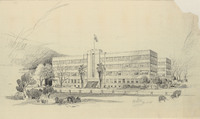 eichler_f3274_206_3
eichler_f3274_206_3 Drawing of Department of Motor Vehicles Building, Sacramento (Woodland). Designed by H. S. Hazen. Sketch by Alfred Eichler, c. 1935. Project for Department of Finance - Buildings and Grounds - Office Buildings.
-
 eichler_f3274_199
eichler_f3274_199 Watercolor rendering of Department of Education Building, Sacramento, by Alfred Eichler. Project for Department of Finance - Buildings and Grounds - Office Buildings.
-
 eichler_f3274_198
eichler_f3274_198 Caption: "Education Building - The Mall - Sacramento, Calif." Alfred Eichler, supervising architect of design; from working drawings by Harry Devine, Architect. Built in 1950. Project for Department of Finance - Buildings and Grounds - Office Buildings.
-
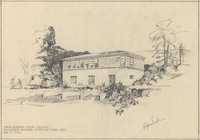 eichler_f3274_197_046
eichler_f3274_197_046 Caption: "Santa Barbara State College Classroom Building - Horticultural Unit." Drawing by Alfred Eichler. Project for Department of Education.
-
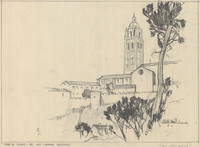 eichler_f3274_197_024
eichler_f3274_197_024 Caption: "View of Science, Art & Library Buildings." Santa Barbara State College. Drawing by Alfred Eichler. Project for Department of Education.
-
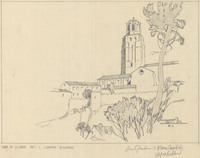 eichler_f3274_197_023
eichler_f3274_197_023 Caption: "View of Science, Art & Library Buildings." Mesa Campus, Santa Barbara State College. Drawing by Alfred Eichler, c. 1932. Project for Department of Education.
-
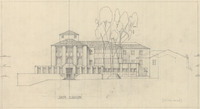 eichler_f3274_197_010
eichler_f3274_197_010 Drawing of South Elevation, Santa Barbara State College, by Alfred Eichler. Project for Department of Education.
-
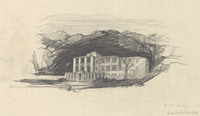 eichler_f3274_197_9
eichler_f3274_197_9 Drawing of Sciences Building, Santa Barbara State College, by Alfred Eichler. Project for Department of Education.
-
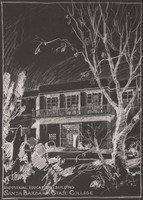 eichler_f3274_196_012
eichler_f3274_196_012 Caption: "Industrial Education Building, Santa Barbara State College." Drawing by Alfred Eichler. Negative. Project for Department of Education.
-
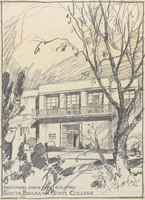 eichler_f3274_196_011
eichler_f3274_196_011 Caption: "Industrial Education Building, Santa Barbara State College." Drawing by Alfred Eichler. Project for Department of Education.
-
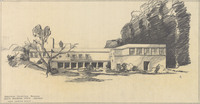 eichler_f3274_196_005
eichler_f3274_196_005 Caption: "Industrial Education Building, Santa Barbara State College. View Looking East." Design and drawing by Alfred Eichler, c. 1930. Project for Department of Education.
-
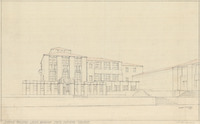 eichler_f3274_196_002
eichler_f3274_196_002 Drawing of Science Building, Riviera Campus, Santa Barbara State College. Design and drawing by Alfred Eichler. Project for Department of Education.
-
 eichler_f3274_196_001
eichler_f3274_196_001 Caption: "View Looking South. Industrial Education Building, Santa Barbara State College." Design and drawing by Alfred Eichler, c. 1930. Project for Department of Education.
-
 eichler_f3274_192
eichler_f3274_192 Drawing of Library, Lobby, and Auditorium interiors, Riviera Campus, Santa Barbara State College. Design and drawing by Alfred Eichler. Built. Project for Department of Education.
-
 eichler_f3274_191
eichler_f3274_191 Alternate sketch of Main Entrance, Administration Building, Riviera Campus, Santa Barbara State College, by Alfred Eichler. Built, but not according to this design. Project for Department of Education. The image, eichler_f3274_191, is inset on the image, eichler_f3274_190.
-
 eichler_f3274_190
eichler_f3274_190 Caption: "Administration Building Santa Barbara State Teachers College." Riviera Campus. Design and drawing by Alfred Eichler. Built. Project for Department of Education. The image, eichler_f3274_191, is inset on the image, eichler_f3274_190.
-
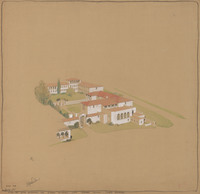 eichler_f3274_187
eichler_f3274_187 Caption: "View of Home Economics and Science Buildings - State Teachers College - Santa Barbara." Riviera Campus. Design and drawing by Alfred Eichler. Built in 1929. Project for Department of Education.
-
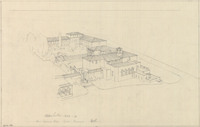 eichler_f3274_186
eichler_f3274_186 Caption: "Home Economics Bldg. Santa Barbara. Built." Design and drawing of Home Economics Building, Riviera Campus, Santa Barbara State College, by Alfred Eichler. Built in 1929. Project for Department of Education.
-
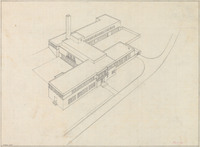 eichler_f3274_185
eichler_f3274_185 Drawing of Industrial Education Unit, Mesa Campus, Santa Barbara State College. Drawing by Harold Nicholaus. Design by Alfred Eichler. Built like this, with modifications. Project for Department of Education.
-
 eichler_f3274_184
eichler_f3274_184 Drawing of Industrial Education Unit, Mesa Campus, Santa Barbara State College. Drawing by Alfred Eichler. Built. Project for Department of Education.
-
 eichler_f3274_183
eichler_f3274_183 Caption: "Industrial Education Unit - Santa Barbara State College." Mesa Campus. Design and drawing by Alfred Eichler Associated Santa Barbara Architect. Built. Project for Department of Education.
-
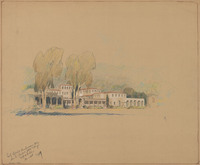 eichler_f3274_182
eichler_f3274_182 Caption: "Early sketch for Home Economics Bldg., Santa Barbara State College." Sketch by Alfred Eichler of Home Economics Building, Riviera Campus, Santa Barbara State College. Built to a later design. Project for Department of Education.
 eichler_f3274_248 Drawing of Almanor Fish Hatchery, Sacramento, by W. E. Manhart. Design by Alfred Eichler. Built. Project for Department of Fish and Game.
eichler_f3274_248 Drawing of Almanor Fish Hatchery, Sacramento, by W. E. Manhart. Design by Alfred Eichler. Built. Project for Department of Fish and Game. eichler_f3274_247_a_1 Final design of Grandstand, State Fair, Stockton Boulevard, Sacramento. Design, drawing, and water color rendering by Alfred Eichler. Built to this design, 1926-1927. Water color rendering made in transparent color with a little Chinese white mixed; the sky was blown in using an air brush. Project for Department of Finance - Fairs and Expositions.
eichler_f3274_247_a_1 Final design of Grandstand, State Fair, Stockton Boulevard, Sacramento. Design, drawing, and water color rendering by Alfred Eichler. Built to this design, 1926-1927. Water color rendering made in transparent color with a little Chinese white mixed; the sky was blown in using an air brush. Project for Department of Finance - Fairs and Expositions. eichler_f3274_247_16 Drawing of Grandstand, State Fair, Stockton Boulevard, Sacramento, by Alfred Eichler. Project for Department of Finance - Fairs and Expositions.
eichler_f3274_247_16 Drawing of Grandstand, State Fair, Stockton Boulevard, Sacramento, by Alfred Eichler. Project for Department of Finance - Fairs and Expositions. eichler_f3274_247_3 Design study of entrance gate, State Fair, Stockton Boulevard, Sacramento, by Alfred Eichler, c. 1938. Project for Department of Finance - Fairs and Expositions.
eichler_f3274_247_3 Design study of entrance gate, State Fair, Stockton Boulevard, Sacramento, by Alfred Eichler, c. 1938. Project for Department of Finance - Fairs and Expositions. eichler_f3274_247_1 Caption: "Administration Building - State Agricultural Park, Sacramento. State Department of Public Works, Division of Architecture, Geo. B. McDougall State Architect." Design and drawing by Alfred Eichler of Art Building, State Fair, Stockton Boulevard, Sacramento. Project for Department of Finance - Fairs and Expositions.
eichler_f3274_247_1 Caption: "Administration Building - State Agricultural Park, Sacramento. State Department of Public Works, Division of Architecture, Geo. B. McDougall State Architect." Design and drawing by Alfred Eichler of Art Building, State Fair, Stockton Boulevard, Sacramento. Project for Department of Finance - Fairs and Expositions. eichler_f3274_246_7 Caption: "North Elevation." Design and drawing of Education Building, State Fair, Stockton Boulevard, Sacramento, by Alfred Eichler. Not built. From packet containing sketch plans, elevations, section and perspective. Project for Department of Finance - Fairs and Expositions.
eichler_f3274_246_7 Caption: "North Elevation." Design and drawing of Education Building, State Fair, Stockton Boulevard, Sacramento, by Alfred Eichler. Not built. From packet containing sketch plans, elevations, section and perspective. Project for Department of Finance - Fairs and Expositions. eichler_f3274_246_6 Caption: "East Elevation, revised." Design and drawing of Art Building, State Fair, Stockton Boulevard, Sacramento, by Alfred Eichler. Not built. From packet containing sketch plans, elevations, section and perspective. Project for Department of Finance - Fairs and Expositions.
eichler_f3274_246_6 Caption: "East Elevation, revised." Design and drawing of Art Building, State Fair, Stockton Boulevard, Sacramento, by Alfred Eichler. Not built. From packet containing sketch plans, elevations, section and perspective. Project for Department of Finance - Fairs and Expositions. eichler_f3274_244 Colored ink brush drawing of entrance buildings and tower, Stockton Boulevard entry, State Fair, Stockton Boulevard, Sacramento. Design and drawing by Alfred Eichler. Not built. Project for Department of Finance - Fairs and Expositions.
eichler_f3274_244 Colored ink brush drawing of entrance buildings and tower, Stockton Boulevard entry, State Fair, Stockton Boulevard, Sacramento. Design and drawing by Alfred Eichler. Not built. Project for Department of Finance - Fairs and Expositions. eichler_f3274_243a Caption: "Front Elevation - North." Design and drawing of Assembly Building, Governor's Hall, State Fair, Stockton Boulevard, Sacramento, by Alfred Eichler. Built. The building was called Merriam Hall when Frank Merriam was governor (1934-1939). Project for Department of Finance - Fairs and Expositions.
eichler_f3274_243a Caption: "Front Elevation - North." Design and drawing of Assembly Building, Governor's Hall, State Fair, Stockton Boulevard, Sacramento, by Alfred Eichler. Built. The building was called Merriam Hall when Frank Merriam was governor (1934-1939). Project for Department of Finance - Fairs and Expositions. eichler_f3274_243 Drawing of Assembly Building, Governor's Hall, State Fair, Stockton Boulevard, Sacramento. Design and drawing by Alfred Eichler. Built. The building was called Merriam Hall when Frank Merriam was governor (1934-1939). Project for Department of Finance - Fairs and Expositions.
eichler_f3274_243 Drawing of Assembly Building, Governor's Hall, State Fair, Stockton Boulevard, Sacramento. Design and drawing by Alfred Eichler. Built. The building was called Merriam Hall when Frank Merriam was governor (1934-1939). Project for Department of Finance - Fairs and Expositions. eichler_f3274_241b Early sketch of Grandstand, State Fair, Stockton Boulevard, Sacramento, by Alfred Eichler. Project for Department of Finance - Fairs and Expositions.
eichler_f3274_241b Early sketch of Grandstand, State Fair, Stockton Boulevard, Sacramento, by Alfred Eichler. Project for Department of Finance - Fairs and Expositions. eichler_f3274_241a Early sketch of Grandstand, State Fair, Stockton Boulevard, Sacramento, by Alfred Eichler. Project for Department of Finance - Fairs and Expositions.
eichler_f3274_241a Early sketch of Grandstand, State Fair, Stockton Boulevard, Sacramento, by Alfred Eichler. Project for Department of Finance - Fairs and Expositions. eichler_f3274_240 Drawing of Press-Radio Building, State Fair, Stockton Boulevard, Sacramento, by Alfred Eichler. Built. Designer unidentified. Project for Department of Finance - Fairs and Expositions.
eichler_f3274_240 Drawing of Press-Radio Building, State Fair, Stockton Boulevard, Sacramento, by Alfred Eichler. Built. Designer unidentified. Project for Department of Finance - Fairs and Expositions. eichler_f3274_239 Pencil drawing of Governor's Hall, State Fair, Stockton Boulevard, Sacramento, design by Alfred Eichler. Built (also called Merriam Hall). Project for Department of Finance - Fairs and Expositions.
eichler_f3274_239 Pencil drawing of Governor's Hall, State Fair, Stockton Boulevard, Sacramento, design by Alfred Eichler. Built (also called Merriam Hall). Project for Department of Finance - Fairs and Expositions. eichler_f3274_238 Color drawing of Governor's Hall, State Fair, Stockton Boulevard, Sacramento, by Alfred Eichler. Project for Department of Finance - Fairs and Expositions.
eichler_f3274_238 Color drawing of Governor's Hall, State Fair, Stockton Boulevard, Sacramento, by Alfred Eichler. Project for Department of Finance - Fairs and Expositions. eichler_f3274_237 Color drawing of Governor's Hall, State Fair, Stockton Boulevard, Sacramento, by Alfred Eichler. Project for Department of Finance - Fairs and Expositions.
eichler_f3274_237 Color drawing of Governor's Hall, State Fair, Stockton Boulevard, Sacramento, by Alfred Eichler. Project for Department of Finance - Fairs and Expositions. eichler_f3274_235 Painting of Grandstand, State Fair, Stockton Boulevard, Sacramento. Design and painting by Alfred Eichler. Built to modified design. Project for Department of Finance - Fairs and Expositions.
eichler_f3274_235 Painting of Grandstand, State Fair, Stockton Boulevard, Sacramento. Design and painting by Alfred Eichler. Built to modified design. Project for Department of Finance - Fairs and Expositions. eichler_f3274_233 Caption: "Livestock Coliseum, Agricultural Park Sacramento." Stockton Boulevard. Drawing by Alfred Eichler. Project for Department of Finance - Fairs and Expositions.
eichler_f3274_233 Caption: "Livestock Coliseum, Agricultural Park Sacramento." Stockton Boulevard. Drawing by Alfred Eichler. Project for Department of Finance - Fairs and Expositions. eichler_f3274_231 Pencil drawing of Horse Show Coliseum, State Fair, Stockton Boulevard, Sacramento, by Alfred Eichler. Design by W. K. Bartges, 1938 - Not built.
eichler_f3274_231 Pencil drawing of Horse Show Coliseum, State Fair, Stockton Boulevard, Sacramento, by Alfred Eichler. Design by W. K. Bartges, 1938 - Not built. eichler_f3274_230 Ink drawing of Poultry Building, State Fair, Stockton Boulevard, Sacramento. Design and drawing by Alfred Eichler. Built. This is now the Art Building, 1963. Project for Department of Finance - Fairs and Expositions.
eichler_f3274_230 Ink drawing of Poultry Building, State Fair, Stockton Boulevard, Sacramento. Design and drawing by Alfred Eichler. Built. This is now the Art Building, 1963. Project for Department of Finance - Fairs and Expositions. eichler_f3274_228 Photograph of Grandstand, State Fair, Stockton Boulevard, Sacramento. Design and photograph by Alfred Eichler. Built. Project for Department of Finance - Fairs and Expositions.
eichler_f3274_228 Photograph of Grandstand, State Fair, Stockton Boulevard, Sacramento. Design and photograph by Alfred Eichler. Built. Project for Department of Finance - Fairs and Expositions. eichler_f3274_227 Color rendering of exhibit building, State Fair, Stockton Boulevard, Sacramento, by Alfred Eichler. One of two steel-frame tilt-up precast concrete wall buildings along main entrance from Stockton Blvd. Design by Alfred Eichler and V. I. Osborn. Built. Project for Department of Finance - Fairs and Expositions.
eichler_f3274_227 Color rendering of exhibit building, State Fair, Stockton Boulevard, Sacramento, by Alfred Eichler. One of two steel-frame tilt-up precast concrete wall buildings along main entrance from Stockton Blvd. Design by Alfred Eichler and V. I. Osborn. Built. Project for Department of Finance - Fairs and Expositions. eichler_f3274_226 Caption: "Future Farmers & 4H Club Groups - State Agricultural Park Sacramento - State Department of Public Works - Division of Architecture - Sacramento." State Fair, Stockton Boulevard, Sacramento. Pencil drawing by Alfred Eichler. Design by W. K. Barteges, 1939 - Built. Project for Department of Finance - Fairs and Expositions.
eichler_f3274_226 Caption: "Future Farmers & 4H Club Groups - State Agricultural Park Sacramento - State Department of Public Works - Division of Architecture - Sacramento." State Fair, Stockton Boulevard, Sacramento. Pencil drawing by Alfred Eichler. Design by W. K. Barteges, 1939 - Built. Project for Department of Finance - Fairs and Expositions. eichler_f3274_225 Pencil drawing of Livestock Building, State Fair, Stockton Boulevard, Sacramento, by Alfred Eichler, c. 1930. Design by H. S. Hazen, 1930 - Built. Project for Department of Finance - Fairs and Expositions.
eichler_f3274_225 Pencil drawing of Livestock Building, State Fair, Stockton Boulevard, Sacramento, by Alfred Eichler, c. 1930. Design by H. S. Hazen, 1930 - Built. Project for Department of Finance - Fairs and Expositions. eichler_f3274_221 Design and drawing of state office building, Civic Center, San Francisco, by Alfred Eichler. Two wings like this were built, 1929-1930. Project for Department of Finance - Buildings and Grounds - Office Buildings.
eichler_f3274_221 Design and drawing of state office building, Civic Center, San Francisco, by Alfred Eichler. Two wings like this were built, 1929-1930. Project for Department of Finance - Buildings and Grounds - Office Buildings. eichler_f3274_220 Drawing of addition, state office building, San Francisco, view looking north. Design and drawing by Alfred Eichler; drawing made by Eichler for cover of Public Works Magazine. Project for Department of Finance - Buildings and Grounds - Office Buildings.
eichler_f3274_220 Drawing of addition, state office building, San Francisco, view looking north. Design and drawing by Alfred Eichler; drawing made by Eichler for cover of Public Works Magazine. Project for Department of Finance - Buildings and Grounds - Office Buildings. eichler_f3274_209 Preliminary design and drawing of state office building on N Street, Sacramento, by Alfred Eichler. Built to later design. Project for Department of Finance - Buildings and Grounds - Office Buildings.
eichler_f3274_209 Preliminary design and drawing of state office building on N Street, Sacramento, by Alfred Eichler. Built to later design. Project for Department of Finance - Buildings and Grounds - Office Buildings. eichler_f3274_208 Drawing of Professional and Vocational Standards Office Building, Sacramento. Design by Arthur Dudman. Drawing by Alfred Eichler. Project for Department of Finance - Buildings and Grounds - Office Buildings.
eichler_f3274_208 Drawing of Professional and Vocational Standards Office Building, Sacramento. Design by Arthur Dudman. Drawing by Alfred Eichler. Project for Department of Finance - Buildings and Grounds - Office Buildings. eichler_f3274_206_3 Drawing of Department of Motor Vehicles Building, Sacramento (Woodland). Designed by H. S. Hazen. Sketch by Alfred Eichler, c. 1935. Project for Department of Finance - Buildings and Grounds - Office Buildings.
eichler_f3274_206_3 Drawing of Department of Motor Vehicles Building, Sacramento (Woodland). Designed by H. S. Hazen. Sketch by Alfred Eichler, c. 1935. Project for Department of Finance - Buildings and Grounds - Office Buildings. eichler_f3274_199 Watercolor rendering of Department of Education Building, Sacramento, by Alfred Eichler. Project for Department of Finance - Buildings and Grounds - Office Buildings.
eichler_f3274_199 Watercolor rendering of Department of Education Building, Sacramento, by Alfred Eichler. Project for Department of Finance - Buildings and Grounds - Office Buildings. eichler_f3274_198 Caption: "Education Building - The Mall - Sacramento, Calif." Alfred Eichler, supervising architect of design; from working drawings by Harry Devine, Architect. Built in 1950. Project for Department of Finance - Buildings and Grounds - Office Buildings.
eichler_f3274_198 Caption: "Education Building - The Mall - Sacramento, Calif." Alfred Eichler, supervising architect of design; from working drawings by Harry Devine, Architect. Built in 1950. Project for Department of Finance - Buildings and Grounds - Office Buildings. eichler_f3274_197_046 Caption: "Santa Barbara State College Classroom Building - Horticultural Unit." Drawing by Alfred Eichler. Project for Department of Education.
eichler_f3274_197_046 Caption: "Santa Barbara State College Classroom Building - Horticultural Unit." Drawing by Alfred Eichler. Project for Department of Education. eichler_f3274_197_024 Caption: "View of Science, Art & Library Buildings." Santa Barbara State College. Drawing by Alfred Eichler. Project for Department of Education.
eichler_f3274_197_024 Caption: "View of Science, Art & Library Buildings." Santa Barbara State College. Drawing by Alfred Eichler. Project for Department of Education. eichler_f3274_197_023 Caption: "View of Science, Art & Library Buildings." Mesa Campus, Santa Barbara State College. Drawing by Alfred Eichler, c. 1932. Project for Department of Education.
eichler_f3274_197_023 Caption: "View of Science, Art & Library Buildings." Mesa Campus, Santa Barbara State College. Drawing by Alfred Eichler, c. 1932. Project for Department of Education. eichler_f3274_197_010 Drawing of South Elevation, Santa Barbara State College, by Alfred Eichler. Project for Department of Education.
eichler_f3274_197_010 Drawing of South Elevation, Santa Barbara State College, by Alfred Eichler. Project for Department of Education. eichler_f3274_197_9 Drawing of Sciences Building, Santa Barbara State College, by Alfred Eichler. Project for Department of Education.
eichler_f3274_197_9 Drawing of Sciences Building, Santa Barbara State College, by Alfred Eichler. Project for Department of Education. eichler_f3274_196_012 Caption: "Industrial Education Building, Santa Barbara State College." Drawing by Alfred Eichler. Negative. Project for Department of Education.
eichler_f3274_196_012 Caption: "Industrial Education Building, Santa Barbara State College." Drawing by Alfred Eichler. Negative. Project for Department of Education. eichler_f3274_196_011 Caption: "Industrial Education Building, Santa Barbara State College." Drawing by Alfred Eichler. Project for Department of Education.
eichler_f3274_196_011 Caption: "Industrial Education Building, Santa Barbara State College." Drawing by Alfred Eichler. Project for Department of Education. eichler_f3274_196_005 Caption: "Industrial Education Building, Santa Barbara State College. View Looking East." Design and drawing by Alfred Eichler, c. 1930. Project for Department of Education.
eichler_f3274_196_005 Caption: "Industrial Education Building, Santa Barbara State College. View Looking East." Design and drawing by Alfred Eichler, c. 1930. Project for Department of Education. eichler_f3274_196_002 Drawing of Science Building, Riviera Campus, Santa Barbara State College. Design and drawing by Alfred Eichler. Project for Department of Education.
eichler_f3274_196_002 Drawing of Science Building, Riviera Campus, Santa Barbara State College. Design and drawing by Alfred Eichler. Project for Department of Education. eichler_f3274_196_001 Caption: "View Looking South. Industrial Education Building, Santa Barbara State College." Design and drawing by Alfred Eichler, c. 1930. Project for Department of Education.
eichler_f3274_196_001 Caption: "View Looking South. Industrial Education Building, Santa Barbara State College." Design and drawing by Alfred Eichler, c. 1930. Project for Department of Education. eichler_f3274_192 Drawing of Library, Lobby, and Auditorium interiors, Riviera Campus, Santa Barbara State College. Design and drawing by Alfred Eichler. Built. Project for Department of Education.
eichler_f3274_192 Drawing of Library, Lobby, and Auditorium interiors, Riviera Campus, Santa Barbara State College. Design and drawing by Alfred Eichler. Built. Project for Department of Education. eichler_f3274_191 Alternate sketch of Main Entrance, Administration Building, Riviera Campus, Santa Barbara State College, by Alfred Eichler. Built, but not according to this design. Project for Department of Education. The image, eichler_f3274_191, is inset on the image, eichler_f3274_190.
eichler_f3274_191 Alternate sketch of Main Entrance, Administration Building, Riviera Campus, Santa Barbara State College, by Alfred Eichler. Built, but not according to this design. Project for Department of Education. The image, eichler_f3274_191, is inset on the image, eichler_f3274_190. eichler_f3274_190 Caption: "Administration Building Santa Barbara State Teachers College." Riviera Campus. Design and drawing by Alfred Eichler. Built. Project for Department of Education. The image, eichler_f3274_191, is inset on the image, eichler_f3274_190.
eichler_f3274_190 Caption: "Administration Building Santa Barbara State Teachers College." Riviera Campus. Design and drawing by Alfred Eichler. Built. Project for Department of Education. The image, eichler_f3274_191, is inset on the image, eichler_f3274_190. eichler_f3274_187 Caption: "View of Home Economics and Science Buildings - State Teachers College - Santa Barbara." Riviera Campus. Design and drawing by Alfred Eichler. Built in 1929. Project for Department of Education.
eichler_f3274_187 Caption: "View of Home Economics and Science Buildings - State Teachers College - Santa Barbara." Riviera Campus. Design and drawing by Alfred Eichler. Built in 1929. Project for Department of Education. eichler_f3274_186 Caption: "Home Economics Bldg. Santa Barbara. Built." Design and drawing of Home Economics Building, Riviera Campus, Santa Barbara State College, by Alfred Eichler. Built in 1929. Project for Department of Education.
eichler_f3274_186 Caption: "Home Economics Bldg. Santa Barbara. Built." Design and drawing of Home Economics Building, Riviera Campus, Santa Barbara State College, by Alfred Eichler. Built in 1929. Project for Department of Education. eichler_f3274_185 Drawing of Industrial Education Unit, Mesa Campus, Santa Barbara State College. Drawing by Harold Nicholaus. Design by Alfred Eichler. Built like this, with modifications. Project for Department of Education.
eichler_f3274_185 Drawing of Industrial Education Unit, Mesa Campus, Santa Barbara State College. Drawing by Harold Nicholaus. Design by Alfred Eichler. Built like this, with modifications. Project for Department of Education. eichler_f3274_184 Drawing of Industrial Education Unit, Mesa Campus, Santa Barbara State College. Drawing by Alfred Eichler. Built. Project for Department of Education.
eichler_f3274_184 Drawing of Industrial Education Unit, Mesa Campus, Santa Barbara State College. Drawing by Alfred Eichler. Built. Project for Department of Education. eichler_f3274_183 Caption: "Industrial Education Unit - Santa Barbara State College." Mesa Campus. Design and drawing by Alfred Eichler Associated Santa Barbara Architect. Built. Project for Department of Education.
eichler_f3274_183 Caption: "Industrial Education Unit - Santa Barbara State College." Mesa Campus. Design and drawing by Alfred Eichler Associated Santa Barbara Architect. Built. Project for Department of Education. eichler_f3274_182 Caption: "Early sketch for Home Economics Bldg., Santa Barbara State College." Sketch by Alfred Eichler of Home Economics Building, Riviera Campus, Santa Barbara State College. Built to a later design. Project for Department of Education.
eichler_f3274_182 Caption: "Early sketch for Home Economics Bldg., Santa Barbara State College." Sketch by Alfred Eichler of Home Economics Building, Riviera Campus, Santa Barbara State College. Built to a later design. Project for Department of Education.