-
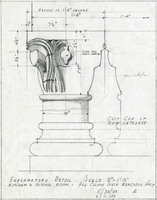 eichler_f3274_302_6
eichler_f3274_302_6 Caption: "Explanatory Detail. Kitchen & Dining Room - Pac Colony State Narcotic Hosp." Pacific State Hospital. Design and drawing by Alfred Eichler, 1940 (May and June). Built. Project for Department of Mental Hygiene - Hospitals. The hospital was initially named Pacific Colony (1927-1953), followed by Pacific State Hospital (1953-1979); Frank D. Lanterman State Hospital and Developmental Center; and finally Lanterman Developmental Center, which closed in 2015.
-
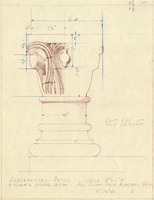 eichler_f3274_302_3
eichler_f3274_302_3 Caption: "Explanatory Detail. Kitchen & Dining Room - Pac Colony State Narcotic Hosp." Pacific State Hospital. Design and drawing by Alfred Eichler, 1940 (May). Built. Project for Department of Mental Hygiene - Hospitals. The hospital was initially named Pacific Colony (1927-1953), followed by Pacific State Hospital (1953-1979); Frank D. Lanterman State Hospital and Developmental Center; and finally Lanterman Developmental Center, which closed in 2015.
-
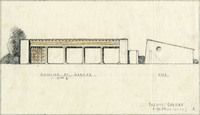 eichler_f3274_301_14
eichler_f3274_301_14 Caption: "Elevation of Garage - Pacific Colony." Pacific State Hospital. Design and drawing by Alfred Eichler. Built. Project for Department of Mental Hygiene - Hospitals. The hospital was initially named Pacific Colony (1927-1953), followed by Pacific State Hospital (1953-1979); Frank D. Lanterman State Hospital and Developmental Center; and finally Lanterman Developmental Center, which closed in 2015.
-
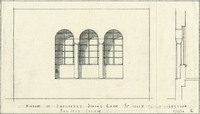 eichler_f3274_301_9
eichler_f3274_301_9 Caption: "Windows of Employees Dining Room - Pacific Colony." Pacific State Hospital. Design and drawing by Alfred Eichler. Built. Project for Department of Mental Hygiene - Hospitals. The hospital was initially named Pacific Colony (1927-1953), followed by Pacific State Hospital (1953-1979); Frank D. Lanterman State Hospital and Developmental Center; and finally Lanterman Developmental Center, which closed in 2015.
-
 eichler_f3274_301_7
eichler_f3274_301_7 Caption: "Elevation of Garbage Rm. - Pacific Colony." Pacific State Hospital. Design and drawing by Alfred Eichler. Built. Project for Department of Mental Hygiene - Hospitals. The hospital was initially named Pacific Colony (1927-1953), followed by Pacific State Hospital (1953-1979); Frank D. Lanterman State Hospital and Developmental Center; and finally Lanterman Developmental Center, which closed in 2015.
-
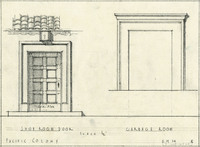 eichler_f3274_301_5
eichler_f3274_301_5 Caption: "Shoe Room Door - Garbage Room." Pacific State Hospital. Design and drawing by Alfred Eichler. Built. Project for Department of Mental Hygiene - Hospitals. The hospital was initially named Pacific Colony (1927-1953), followed by Pacific State Hospital (1953-1979); Frank D. Lanterman State Hospital and Developmental Center; and finally Lanterman Developmental Center, which closed in 2015.
-
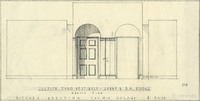 eichler_f3274_301_1
eichler_f3274_301_1 Caption: "Kitchen Addition, Pacific Colony. Section thro Vestibule - Lobby & D. R. Doors. Knotty pine." Design and drawing of kitchen addition, Pacific State Hospital, by Alfred Eichler. Built. Project for Department of Mental Hygiene - Hospitals. The hospital was initially named Pacific Colony (1927-1953), followed by Pacific State Hospital (1953-1979); Frank D. Lanterman State Hospital and Developmental Center; and finally Lanterman Developmental Center, which closed in 2015.
-
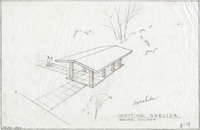 eichler_f3274_300
eichler_f3274_300 Caption: "Waiting Shelter - Pacific Colony." Design and drawing of waiting shelter, Pacific State Hospital, by Alfred Eichler. Project for Department of Mental Hygiene - Hospitals. The hospital was initially named Pacific Colony (1927-1953), followed by Pacific State Hospital (1953-1979); Frank D. Lanterman State Hospital and Developmental Center; and finally Lanterman Developmental Center, which closed in 2015.
-
 eichler_f3274_299
eichler_f3274_299 Caption: "Front Elevation - Kitchen Building - Pacific Colony, Pomona." Design and drawing of kitchen building, Pacific State Hospital, by Alfred Eichler. Built. Project for Department of Mental Hygiene - Hospitals. The hospital was initially named Pacific Colony (1927-1953), followed by Pacific State Hospital (1953-1979); Frank D. Lanterman State Hospital and Developmental Center; and finally Lanterman Developmental Center, which closed in 2015.
-
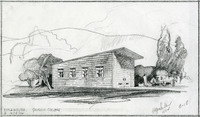 eichler_f3274_298B
eichler_f3274_298B Caption: "Firehouse - Pacific Colony." Design and drawing of firehouse, Pacific State Hospital, by Alfred Eichler. Built. Project for Department of Mental Hygiene - Hospitals. The hospital was initially named Pacific Colony (1927-1953), followed by Pacific State Hospital (1953-1979); Frank D. Lanterman State Hospital and Developmental Center; and finally Lanterman Developmental Center, which closed in 2015.
-
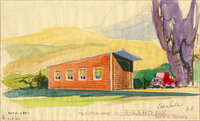 eichler_f3274_298A
eichler_f3274_298A Caption: "Temporary Firehouse - Pacific Colony." Design and drawing of firehouse, Pacific State Hospital, by Alfred Eichler. Built. Project for Department of Mental Hygiene - Hospitals. The hospital was initially named Pacific Colony (1927-1953), followed by Pacific State Hospital (1953-1979); Frank D. Lanterman State Hospital and Developmental Center; and finally Lanterman Developmental Center, which closed in 2015.
-
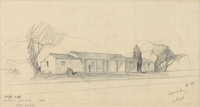 eichler_f3274_297_b
eichler_f3274_297_b Caption: "Pacific Colony - Host House." Design and drawing of Host House and Psychologist's Office, Pacific State Hospital, by Alfred Eichler. As built. Project for Department of Mental Hygiene - Hospitals. The hospital was initially named Pacific Colony (1927-1953), followed by Pacific State Hospital (1953-1979); Frank D. Lanterman State Hospital and Developmental Center; and finally Lanterman Developmental Center, which closed in 2015.
-
 eichler_f3274_297
eichler_f3274_297 Caption: "Host House, Pacific Colony - Spadra." Design and drawing of Host House and Psychologist's Office, Pacific State Hospital, by Alfred Eichler. Built. Project for Department of Mental Hygiene - Hospitals. The hospital was initially named Pacific Colony (1927-1953), followed by Pacific State Hospital (1953-1979); Frank D. Lanterman State Hospital and Developmental Center; and finally Lanterman Developmental Center, which closed in 2015.
-
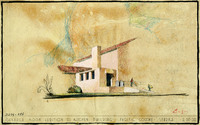 eichler_f3274_296
eichler_f3274_296 Caption: "Garbage Room Addition to Kitchen Building, Pacific Colony - Spadra." Design and drawing of Pacific State Hospital by Alfred Eichler. Built. Project for Department of Mental Hygiene - Hospitals. The hospital was initially named Pacific Colony (1927-1953), followed by Pacific State Hospital (1953-1979); Frank D. Lanterman State Hospital and Developmental Center; and finally Lanterman Developmental Center, which closed in 2015.
-
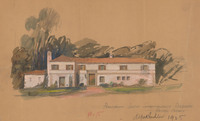 eichler_f3274_295
eichler_f3274_295 Caption: "Preliminary Sketch Superintendent's Residence - Pacific Colony." The residence was built to a later design. Project for Department of Mental Hygiene - Hospitals. The hospital was initially named Pacific Colony (1927-1953), followed by Pacific State Hospital (1953-1979); Frank D. Lanterman State Hospital and Developmental Center; and finally Lanterman Developmental Center, which closed in 2015.
-
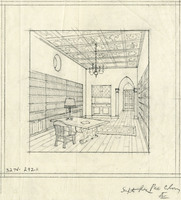 eichler_f3274_292A
eichler_f3274_292A Caption: "Supts. Res. Pac. Colony." Drawing of Library, Superintendent's residence, Pacific State Hospital; design and drawing by Alfred Eichler, c. 1932. Project for Department of Mental Hygiene - Hospitals. The hospital was initially named Pacific Colony (1927-1953), followed by Pacific State Hospital (1953-1979); Frank D. Lanterman State Hospital and Developmental Center; and finally Lanterman Developmental Center, which closed in 2015.
-
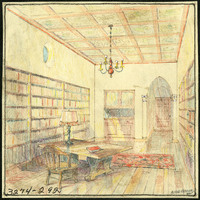 eichler_f3274_292
eichler_f3274_292 Drawing of Library, Superintendent's residence, Pacific State Hospital. Design and drawing by Alfred Eichler. Built. Residence built in 1926. Project for Department of Mental Hygiene - Hospitals. The hospital was initially named Pacific Colony (1927-1953), followed by Pacific State Hospital (1953-1979); Frank D. Lanterman State Hospital and Developmental Center; and finally Lanterman Developmental Center, which closed in 2015.
-
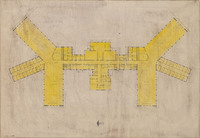 eichler_f3274_289_1
eichler_f3274_289_1 Caption: "Floor Plan." Perspective drawing of floor plan, tubercular units, Napa State Hospital, by Alfred Eichler. Design by R. D. Murray, 1941. Built. Project for Department of Mental Hygiene - Hospitals.
-
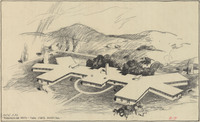 eichler_f3274_288
eichler_f3274_288 Drawing of tubercular units, Napa State Hospital. Design by R. D. Murray, drawing by Alfred Eichler. Built. Project for Department of Mental Hygiene - Hospitals.
-
 eichler_f3274_286a_14
eichler_f3274_286a_14 Caption: "Front Elevation - Power House - Mendocino." Drawing of Power House, Mendocino State Hospital, by Alfred Eichler. Project for Department of Mental Hygiene - Hospitals.
-
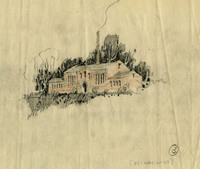 eichler_f3274_286a_13
eichler_f3274_286a_13 Drawing of unidentified building, Mendocino State Hospital, by Alfred Eichler, undated. Side view. Project for Department of Mental Hygiene - Hospitals.
-
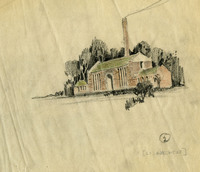 eichler_f3274_286a_12
eichler_f3274_286a_12 Drawing of unidentified building, Mendocino State Hospital, by Alfred Eichler, undated. Side view. Project for Department of Mental Hygiene - Hospitals.
-
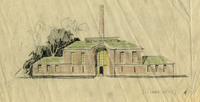 eichler_f3274_286a_11
eichler_f3274_286a_11 Drawing of unidentified building, Mendocino State Hospital, by Alfred Eichler, undated. Front view. Project for Department of Mental Hygiene - Hospitals.
-
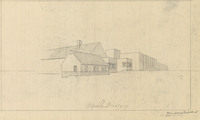 eichler_f3274_286a_6
eichler_f3274_286a_6 Caption: "Mendocino custodial." Drawing of Custodial Building, Mendocino State Hospital, by Alfred Eichler. Project for Department of Mental Hygiene - Hospitals.
-
 eichler_f3274_286_8
eichler_f3274_286_8 Caption: "South Elevation." Sketch of addition to Custodial Building, Mendocino State Hospital, by Alfred Eichler. Project for Department of Mental Hygiene - Hospitals.
-
 eichler_f3274_283_2
eichler_f3274_283_2 Caption: "Yard Shelter, Addition to Custodial Bldg. Mendocino, Ward 12." Design and drawing of addition to Custodial Building, Mendocino State Hospital, by Alfred Eichler. The addition added several custodial features, such as a cell block. Project for Department of Mental Hygiene - Hospitals.
-
 eichler_f3274_280
eichler_f3274_280 Drawing of Ward 7, Mendocino State Hospital. Design and drawing by Alfred Eichler. Built. Project for Department of Mental Hygiene - Hospitals.
-
 eichler_f3274_279
eichler_f3274_279 Caption: "Cottage for Special Custodial Patients - Mendocino State Hospital." Early sketch for Special Custodial Building, Mendocino State Hospital; design and drawing by Alfred Eichler. Built. Project for Department of Mental Hygiene - Hospitals.
-
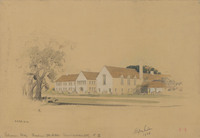 eichler_f3274_277
eichler_f3274_277 Caption: "Preliminary Study - Mendocino State Hospital - Special Custodial Bldg. #2." Design and drawing by Alfred Eichler. Built. The building, originally built for people deemed "criminally insane," was adapted to other purposes when the Atascadero State Hospital was built. Project for Department of Mental Hygiene - Hospitals.
-
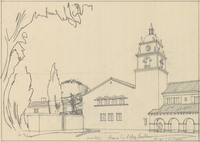 eichler_f3274_276_2
eichler_f3274_276_2 Design study of Camarillo State Hospital. Design by H. S. Hazen, drawn by Alfred Eichler, c. 1932. Project for Department of Mental Hygiene - Hospitals.
-
 eichler_f3274_276_1
eichler_f3274_276_1 Caption: "Camarillo State Hospital." Design study by Alfred Eichler. Project for Department of Mental Hygiene - Hospitals.
-
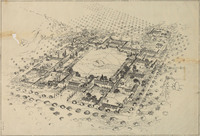 eichler_f3274_275
eichler_f3274_275 Pen and ink drawing of Camarillo State Hospital by Alfred Eichler. Project for Department of Mental Hygiene - Hospitals.
-
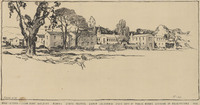 eichler_f3274_271
eichler_f3274_271 Caption: "Ward - Kitchen & Steam Plant Building, Agnews State Hospital Agnew California - State Dept. of Public Works Division of Architecture." Pen and ink drawing of ward buildings, Agnews State Hospital, by Alfred Eichler. Built. Design by H. S. Hazen in the "Spanish Style" introduced by George Washington Smith. Project for Department of Mental Hygiene - Hospitals.
-
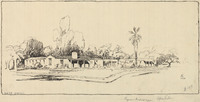 eichler_f3274_270_B27
eichler_f3274_270_B27 Caption: "Physician Residences Agnews." Design and drawing by Alfred Eichler. Not built. Project for Department of Mental Hygiene - Hospitals.
-
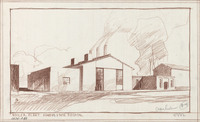 eichler_f3274_269
eichler_f3274_269 Caption: "Boiler plant Agnews State Hospital." Design and drawing by Alfred Eichler. Not built from this design; instead, a sheet metal building was constructed. Project for Department of Mental Hygiene - Hospitals.
-
 eichler_f3274_268A
eichler_f3274_268A Drawing of Merced Branch Station, California Highway Patrol. Design and drawing by Alfred Eichler. Built at cost of approximately $5000 (contract). Project for California Highway Patrol.
-
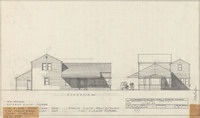 eichler_f3274_267
eichler_f3274_267 Caption: "Elevations." Drawing of Eureka Branch Station, California Highway Patrol, by Alfred Eichler. Project for California Highway Patrol.
-
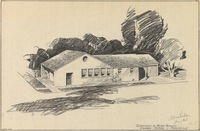 eichler_f3274_265
eichler_f3274_265 Caption: "Department of Motor Vehicles, Highway Patrol - Marysville." Design and drawing by Alfred Eichler. Built. Project for California Highway Patrol.
-
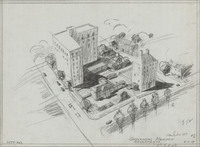 eichler_f3274_263
eichler_f3274_263 Caption: "Governor's Mansion Sacramento, 15th and N Sts." Pencil sketch of site by Alfred Eichler. Not built. Project for Office of the Governor.
-
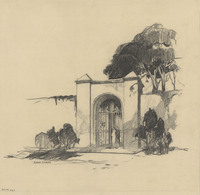 eichler_f3274_260
eichler_f3274_260 Pencil drawing of entrance to New Governor's Mansion by Alfred Eichler. Not built. Project for Office of the Governor.
-
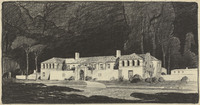 eichler_f3274_259
eichler_f3274_259 Litho pencil drawing of New Governor's Mansion by Alfred Eichler. Not built. Project for Office of the Governor.
-
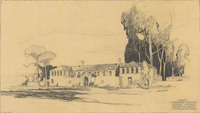 eichler_f3274_258
eichler_f3274_258 Caption: "Proposed Governor's Mansion, Sacramento, California. State Department of Public Works Division of Architecture. Geo B. McDougall, State Architect." Pencil drawing by Alfred Eichler. Not built. Project for Office of the Governor.
-
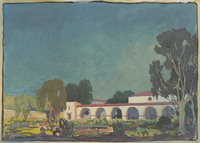 eichler_f3274_256
eichler_f3274_256 Watercolor painting of patio, New Governor's Mansion, by Alfred Eichler. Not built. Project for Office of the Governor.
-
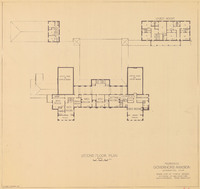 eichler_f3274_254
eichler_f3274_254 Plan by Alfred Eichler for second floor of proposed Governor's Mansion. Not built. Project for Office of the Governor.
-
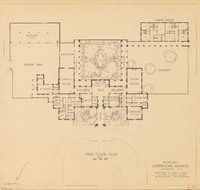 eichler_f3274_252
eichler_f3274_252 Plan by Alfred Eichler for first floor of proposed Governor's Mansion. Not built. Project for Office of the Governor.
-
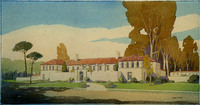 eichler_f3274_251
eichler_f3274_251 Watercolor perspective of New Governor's Mansion. Design and drawing by Alfred Eichler. Not built. The design, made during the tenure of Governor James Rolph, is an adaptation of early California mission style. The painting is made with water color mixed with a small amount of Chinese white; the sky is blown on with a brush. Project for Office of the Governor.
-
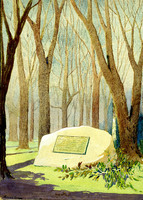 eichler_f3274_250b
eichler_f3274_250b Drawing of Memorial Grove Monument, Capitol grounds, Capitol Park, Sacramento. Design and drawing by Alfred Eichler. Project for Department of General Services.
-
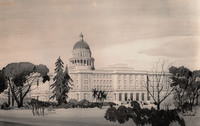 eichler_f3274_250a
eichler_f3274_250a Photograph of rendering of East Wing, State Capitol, Sacramento. The rendering, in transparent watercolor by Alfred Eichler, is of a perspective drawing by Les Lam made under Eichler's direction, c. 1949. Design by R. D. Murray. Original color rendering displayed with State Office of Architecture and Construction. Trees in picture were sketched from nature by Eichler. Project for Department of General Services.
-
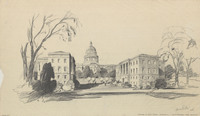 eichler_f3274_250
eichler_f3274_250 Caption: "Addition to State Capitol - Geo. B. McDougall State Architect." Sketch design and pencil rendering by Alfred Eichler. Project for Department of General Services.
-
 eichler_f3274_248a
eichler_f3274_248a Caption: "Study for Yosemite Fish Hatchery." Design and drawing by Alfred Eichler. Preliminary drawing, later changed. Project for Department of Fish and Game.
 eichler_f3274_302_6 Caption: "Explanatory Detail. Kitchen & Dining Room - Pac Colony State Narcotic Hosp." Pacific State Hospital. Design and drawing by Alfred Eichler, 1940 (May and June). Built. Project for Department of Mental Hygiene - Hospitals. The hospital was initially named Pacific Colony (1927-1953), followed by Pacific State Hospital (1953-1979); Frank D. Lanterman State Hospital and Developmental Center; and finally Lanterman Developmental Center, which closed in 2015.
eichler_f3274_302_6 Caption: "Explanatory Detail. Kitchen & Dining Room - Pac Colony State Narcotic Hosp." Pacific State Hospital. Design and drawing by Alfred Eichler, 1940 (May and June). Built. Project for Department of Mental Hygiene - Hospitals. The hospital was initially named Pacific Colony (1927-1953), followed by Pacific State Hospital (1953-1979); Frank D. Lanterman State Hospital and Developmental Center; and finally Lanterman Developmental Center, which closed in 2015. eichler_f3274_302_3 Caption: "Explanatory Detail. Kitchen & Dining Room - Pac Colony State Narcotic Hosp." Pacific State Hospital. Design and drawing by Alfred Eichler, 1940 (May). Built. Project for Department of Mental Hygiene - Hospitals. The hospital was initially named Pacific Colony (1927-1953), followed by Pacific State Hospital (1953-1979); Frank D. Lanterman State Hospital and Developmental Center; and finally Lanterman Developmental Center, which closed in 2015.
eichler_f3274_302_3 Caption: "Explanatory Detail. Kitchen & Dining Room - Pac Colony State Narcotic Hosp." Pacific State Hospital. Design and drawing by Alfred Eichler, 1940 (May). Built. Project for Department of Mental Hygiene - Hospitals. The hospital was initially named Pacific Colony (1927-1953), followed by Pacific State Hospital (1953-1979); Frank D. Lanterman State Hospital and Developmental Center; and finally Lanterman Developmental Center, which closed in 2015. eichler_f3274_301_14 Caption: "Elevation of Garage - Pacific Colony." Pacific State Hospital. Design and drawing by Alfred Eichler. Built. Project for Department of Mental Hygiene - Hospitals. The hospital was initially named Pacific Colony (1927-1953), followed by Pacific State Hospital (1953-1979); Frank D. Lanterman State Hospital and Developmental Center; and finally Lanterman Developmental Center, which closed in 2015.
eichler_f3274_301_14 Caption: "Elevation of Garage - Pacific Colony." Pacific State Hospital. Design and drawing by Alfred Eichler. Built. Project for Department of Mental Hygiene - Hospitals. The hospital was initially named Pacific Colony (1927-1953), followed by Pacific State Hospital (1953-1979); Frank D. Lanterman State Hospital and Developmental Center; and finally Lanterman Developmental Center, which closed in 2015. eichler_f3274_301_9 Caption: "Windows of Employees Dining Room - Pacific Colony." Pacific State Hospital. Design and drawing by Alfred Eichler. Built. Project for Department of Mental Hygiene - Hospitals. The hospital was initially named Pacific Colony (1927-1953), followed by Pacific State Hospital (1953-1979); Frank D. Lanterman State Hospital and Developmental Center; and finally Lanterman Developmental Center, which closed in 2015.
eichler_f3274_301_9 Caption: "Windows of Employees Dining Room - Pacific Colony." Pacific State Hospital. Design and drawing by Alfred Eichler. Built. Project for Department of Mental Hygiene - Hospitals. The hospital was initially named Pacific Colony (1927-1953), followed by Pacific State Hospital (1953-1979); Frank D. Lanterman State Hospital and Developmental Center; and finally Lanterman Developmental Center, which closed in 2015. eichler_f3274_301_7 Caption: "Elevation of Garbage Rm. - Pacific Colony." Pacific State Hospital. Design and drawing by Alfred Eichler. Built. Project for Department of Mental Hygiene - Hospitals. The hospital was initially named Pacific Colony (1927-1953), followed by Pacific State Hospital (1953-1979); Frank D. Lanterman State Hospital and Developmental Center; and finally Lanterman Developmental Center, which closed in 2015.
eichler_f3274_301_7 Caption: "Elevation of Garbage Rm. - Pacific Colony." Pacific State Hospital. Design and drawing by Alfred Eichler. Built. Project for Department of Mental Hygiene - Hospitals. The hospital was initially named Pacific Colony (1927-1953), followed by Pacific State Hospital (1953-1979); Frank D. Lanterman State Hospital and Developmental Center; and finally Lanterman Developmental Center, which closed in 2015. eichler_f3274_301_5 Caption: "Shoe Room Door - Garbage Room." Pacific State Hospital. Design and drawing by Alfred Eichler. Built. Project for Department of Mental Hygiene - Hospitals. The hospital was initially named Pacific Colony (1927-1953), followed by Pacific State Hospital (1953-1979); Frank D. Lanterman State Hospital and Developmental Center; and finally Lanterman Developmental Center, which closed in 2015.
eichler_f3274_301_5 Caption: "Shoe Room Door - Garbage Room." Pacific State Hospital. Design and drawing by Alfred Eichler. Built. Project for Department of Mental Hygiene - Hospitals. The hospital was initially named Pacific Colony (1927-1953), followed by Pacific State Hospital (1953-1979); Frank D. Lanterman State Hospital and Developmental Center; and finally Lanterman Developmental Center, which closed in 2015. eichler_f3274_301_1 Caption: "Kitchen Addition, Pacific Colony. Section thro Vestibule - Lobby & D. R. Doors. Knotty pine." Design and drawing of kitchen addition, Pacific State Hospital, by Alfred Eichler. Built. Project for Department of Mental Hygiene - Hospitals. The hospital was initially named Pacific Colony (1927-1953), followed by Pacific State Hospital (1953-1979); Frank D. Lanterman State Hospital and Developmental Center; and finally Lanterman Developmental Center, which closed in 2015.
eichler_f3274_301_1 Caption: "Kitchen Addition, Pacific Colony. Section thro Vestibule - Lobby & D. R. Doors. Knotty pine." Design and drawing of kitchen addition, Pacific State Hospital, by Alfred Eichler. Built. Project for Department of Mental Hygiene - Hospitals. The hospital was initially named Pacific Colony (1927-1953), followed by Pacific State Hospital (1953-1979); Frank D. Lanterman State Hospital and Developmental Center; and finally Lanterman Developmental Center, which closed in 2015. eichler_f3274_300 Caption: "Waiting Shelter - Pacific Colony." Design and drawing of waiting shelter, Pacific State Hospital, by Alfred Eichler. Project for Department of Mental Hygiene - Hospitals. The hospital was initially named Pacific Colony (1927-1953), followed by Pacific State Hospital (1953-1979); Frank D. Lanterman State Hospital and Developmental Center; and finally Lanterman Developmental Center, which closed in 2015.
eichler_f3274_300 Caption: "Waiting Shelter - Pacific Colony." Design and drawing of waiting shelter, Pacific State Hospital, by Alfred Eichler. Project for Department of Mental Hygiene - Hospitals. The hospital was initially named Pacific Colony (1927-1953), followed by Pacific State Hospital (1953-1979); Frank D. Lanterman State Hospital and Developmental Center; and finally Lanterman Developmental Center, which closed in 2015. eichler_f3274_299 Caption: "Front Elevation - Kitchen Building - Pacific Colony, Pomona." Design and drawing of kitchen building, Pacific State Hospital, by Alfred Eichler. Built. Project for Department of Mental Hygiene - Hospitals. The hospital was initially named Pacific Colony (1927-1953), followed by Pacific State Hospital (1953-1979); Frank D. Lanterman State Hospital and Developmental Center; and finally Lanterman Developmental Center, which closed in 2015.
eichler_f3274_299 Caption: "Front Elevation - Kitchen Building - Pacific Colony, Pomona." Design and drawing of kitchen building, Pacific State Hospital, by Alfred Eichler. Built. Project for Department of Mental Hygiene - Hospitals. The hospital was initially named Pacific Colony (1927-1953), followed by Pacific State Hospital (1953-1979); Frank D. Lanterman State Hospital and Developmental Center; and finally Lanterman Developmental Center, which closed in 2015. eichler_f3274_298B Caption: "Firehouse - Pacific Colony." Design and drawing of firehouse, Pacific State Hospital, by Alfred Eichler. Built. Project for Department of Mental Hygiene - Hospitals. The hospital was initially named Pacific Colony (1927-1953), followed by Pacific State Hospital (1953-1979); Frank D. Lanterman State Hospital and Developmental Center; and finally Lanterman Developmental Center, which closed in 2015.
eichler_f3274_298B Caption: "Firehouse - Pacific Colony." Design and drawing of firehouse, Pacific State Hospital, by Alfred Eichler. Built. Project for Department of Mental Hygiene - Hospitals. The hospital was initially named Pacific Colony (1927-1953), followed by Pacific State Hospital (1953-1979); Frank D. Lanterman State Hospital and Developmental Center; and finally Lanterman Developmental Center, which closed in 2015. eichler_f3274_298A Caption: "Temporary Firehouse - Pacific Colony." Design and drawing of firehouse, Pacific State Hospital, by Alfred Eichler. Built. Project for Department of Mental Hygiene - Hospitals. The hospital was initially named Pacific Colony (1927-1953), followed by Pacific State Hospital (1953-1979); Frank D. Lanterman State Hospital and Developmental Center; and finally Lanterman Developmental Center, which closed in 2015.
eichler_f3274_298A Caption: "Temporary Firehouse - Pacific Colony." Design and drawing of firehouse, Pacific State Hospital, by Alfred Eichler. Built. Project for Department of Mental Hygiene - Hospitals. The hospital was initially named Pacific Colony (1927-1953), followed by Pacific State Hospital (1953-1979); Frank D. Lanterman State Hospital and Developmental Center; and finally Lanterman Developmental Center, which closed in 2015. eichler_f3274_297_b Caption: "Pacific Colony - Host House." Design and drawing of Host House and Psychologist's Office, Pacific State Hospital, by Alfred Eichler. As built. Project for Department of Mental Hygiene - Hospitals. The hospital was initially named Pacific Colony (1927-1953), followed by Pacific State Hospital (1953-1979); Frank D. Lanterman State Hospital and Developmental Center; and finally Lanterman Developmental Center, which closed in 2015.
eichler_f3274_297_b Caption: "Pacific Colony - Host House." Design and drawing of Host House and Psychologist's Office, Pacific State Hospital, by Alfred Eichler. As built. Project for Department of Mental Hygiene - Hospitals. The hospital was initially named Pacific Colony (1927-1953), followed by Pacific State Hospital (1953-1979); Frank D. Lanterman State Hospital and Developmental Center; and finally Lanterman Developmental Center, which closed in 2015. eichler_f3274_297 Caption: "Host House, Pacific Colony - Spadra." Design and drawing of Host House and Psychologist's Office, Pacific State Hospital, by Alfred Eichler. Built. Project for Department of Mental Hygiene - Hospitals. The hospital was initially named Pacific Colony (1927-1953), followed by Pacific State Hospital (1953-1979); Frank D. Lanterman State Hospital and Developmental Center; and finally Lanterman Developmental Center, which closed in 2015.
eichler_f3274_297 Caption: "Host House, Pacific Colony - Spadra." Design and drawing of Host House and Psychologist's Office, Pacific State Hospital, by Alfred Eichler. Built. Project for Department of Mental Hygiene - Hospitals. The hospital was initially named Pacific Colony (1927-1953), followed by Pacific State Hospital (1953-1979); Frank D. Lanterman State Hospital and Developmental Center; and finally Lanterman Developmental Center, which closed in 2015. eichler_f3274_296 Caption: "Garbage Room Addition to Kitchen Building, Pacific Colony - Spadra." Design and drawing of Pacific State Hospital by Alfred Eichler. Built. Project for Department of Mental Hygiene - Hospitals. The hospital was initially named Pacific Colony (1927-1953), followed by Pacific State Hospital (1953-1979); Frank D. Lanterman State Hospital and Developmental Center; and finally Lanterman Developmental Center, which closed in 2015.
eichler_f3274_296 Caption: "Garbage Room Addition to Kitchen Building, Pacific Colony - Spadra." Design and drawing of Pacific State Hospital by Alfred Eichler. Built. Project for Department of Mental Hygiene - Hospitals. The hospital was initially named Pacific Colony (1927-1953), followed by Pacific State Hospital (1953-1979); Frank D. Lanterman State Hospital and Developmental Center; and finally Lanterman Developmental Center, which closed in 2015. eichler_f3274_295 Caption: "Preliminary Sketch Superintendent's Residence - Pacific Colony." The residence was built to a later design. Project for Department of Mental Hygiene - Hospitals. The hospital was initially named Pacific Colony (1927-1953), followed by Pacific State Hospital (1953-1979); Frank D. Lanterman State Hospital and Developmental Center; and finally Lanterman Developmental Center, which closed in 2015.
eichler_f3274_295 Caption: "Preliminary Sketch Superintendent's Residence - Pacific Colony." The residence was built to a later design. Project for Department of Mental Hygiene - Hospitals. The hospital was initially named Pacific Colony (1927-1953), followed by Pacific State Hospital (1953-1979); Frank D. Lanterman State Hospital and Developmental Center; and finally Lanterman Developmental Center, which closed in 2015. eichler_f3274_292A Caption: "Supts. Res. Pac. Colony." Drawing of Library, Superintendent's residence, Pacific State Hospital; design and drawing by Alfred Eichler, c. 1932. Project for Department of Mental Hygiene - Hospitals. The hospital was initially named Pacific Colony (1927-1953), followed by Pacific State Hospital (1953-1979); Frank D. Lanterman State Hospital and Developmental Center; and finally Lanterman Developmental Center, which closed in 2015.
eichler_f3274_292A Caption: "Supts. Res. Pac. Colony." Drawing of Library, Superintendent's residence, Pacific State Hospital; design and drawing by Alfred Eichler, c. 1932. Project for Department of Mental Hygiene - Hospitals. The hospital was initially named Pacific Colony (1927-1953), followed by Pacific State Hospital (1953-1979); Frank D. Lanterman State Hospital and Developmental Center; and finally Lanterman Developmental Center, which closed in 2015. eichler_f3274_292 Drawing of Library, Superintendent's residence, Pacific State Hospital. Design and drawing by Alfred Eichler. Built. Residence built in 1926. Project for Department of Mental Hygiene - Hospitals. The hospital was initially named Pacific Colony (1927-1953), followed by Pacific State Hospital (1953-1979); Frank D. Lanterman State Hospital and Developmental Center; and finally Lanterman Developmental Center, which closed in 2015.
eichler_f3274_292 Drawing of Library, Superintendent's residence, Pacific State Hospital. Design and drawing by Alfred Eichler. Built. Residence built in 1926. Project for Department of Mental Hygiene - Hospitals. The hospital was initially named Pacific Colony (1927-1953), followed by Pacific State Hospital (1953-1979); Frank D. Lanterman State Hospital and Developmental Center; and finally Lanterman Developmental Center, which closed in 2015. eichler_f3274_289_1 Caption: "Floor Plan." Perspective drawing of floor plan, tubercular units, Napa State Hospital, by Alfred Eichler. Design by R. D. Murray, 1941. Built. Project for Department of Mental Hygiene - Hospitals.
eichler_f3274_289_1 Caption: "Floor Plan." Perspective drawing of floor plan, tubercular units, Napa State Hospital, by Alfred Eichler. Design by R. D. Murray, 1941. Built. Project for Department of Mental Hygiene - Hospitals. eichler_f3274_288 Drawing of tubercular units, Napa State Hospital. Design by R. D. Murray, drawing by Alfred Eichler. Built. Project for Department of Mental Hygiene - Hospitals.
eichler_f3274_288 Drawing of tubercular units, Napa State Hospital. Design by R. D. Murray, drawing by Alfred Eichler. Built. Project for Department of Mental Hygiene - Hospitals. eichler_f3274_286a_14 Caption: "Front Elevation - Power House - Mendocino." Drawing of Power House, Mendocino State Hospital, by Alfred Eichler. Project for Department of Mental Hygiene - Hospitals.
eichler_f3274_286a_14 Caption: "Front Elevation - Power House - Mendocino." Drawing of Power House, Mendocino State Hospital, by Alfred Eichler. Project for Department of Mental Hygiene - Hospitals. eichler_f3274_286a_13 Drawing of unidentified building, Mendocino State Hospital, by Alfred Eichler, undated. Side view. Project for Department of Mental Hygiene - Hospitals.
eichler_f3274_286a_13 Drawing of unidentified building, Mendocino State Hospital, by Alfred Eichler, undated. Side view. Project for Department of Mental Hygiene - Hospitals. eichler_f3274_286a_12 Drawing of unidentified building, Mendocino State Hospital, by Alfred Eichler, undated. Side view. Project for Department of Mental Hygiene - Hospitals.
eichler_f3274_286a_12 Drawing of unidentified building, Mendocino State Hospital, by Alfred Eichler, undated. Side view. Project for Department of Mental Hygiene - Hospitals. eichler_f3274_286a_11 Drawing of unidentified building, Mendocino State Hospital, by Alfred Eichler, undated. Front view. Project for Department of Mental Hygiene - Hospitals.
eichler_f3274_286a_11 Drawing of unidentified building, Mendocino State Hospital, by Alfred Eichler, undated. Front view. Project for Department of Mental Hygiene - Hospitals. eichler_f3274_286a_6 Caption: "Mendocino custodial." Drawing of Custodial Building, Mendocino State Hospital, by Alfred Eichler. Project for Department of Mental Hygiene - Hospitals.
eichler_f3274_286a_6 Caption: "Mendocino custodial." Drawing of Custodial Building, Mendocino State Hospital, by Alfred Eichler. Project for Department of Mental Hygiene - Hospitals. eichler_f3274_286_8 Caption: "South Elevation." Sketch of addition to Custodial Building, Mendocino State Hospital, by Alfred Eichler. Project for Department of Mental Hygiene - Hospitals.
eichler_f3274_286_8 Caption: "South Elevation." Sketch of addition to Custodial Building, Mendocino State Hospital, by Alfred Eichler. Project for Department of Mental Hygiene - Hospitals. eichler_f3274_283_2 Caption: "Yard Shelter, Addition to Custodial Bldg. Mendocino, Ward 12." Design and drawing of addition to Custodial Building, Mendocino State Hospital, by Alfred Eichler. The addition added several custodial features, such as a cell block. Project for Department of Mental Hygiene - Hospitals.
eichler_f3274_283_2 Caption: "Yard Shelter, Addition to Custodial Bldg. Mendocino, Ward 12." Design and drawing of addition to Custodial Building, Mendocino State Hospital, by Alfred Eichler. The addition added several custodial features, such as a cell block. Project for Department of Mental Hygiene - Hospitals. eichler_f3274_280 Drawing of Ward 7, Mendocino State Hospital. Design and drawing by Alfred Eichler. Built. Project for Department of Mental Hygiene - Hospitals.
eichler_f3274_280 Drawing of Ward 7, Mendocino State Hospital. Design and drawing by Alfred Eichler. Built. Project for Department of Mental Hygiene - Hospitals. eichler_f3274_279 Caption: "Cottage for Special Custodial Patients - Mendocino State Hospital." Early sketch for Special Custodial Building, Mendocino State Hospital; design and drawing by Alfred Eichler. Built. Project for Department of Mental Hygiene - Hospitals.
eichler_f3274_279 Caption: "Cottage for Special Custodial Patients - Mendocino State Hospital." Early sketch for Special Custodial Building, Mendocino State Hospital; design and drawing by Alfred Eichler. Built. Project for Department of Mental Hygiene - Hospitals. eichler_f3274_277 Caption: "Preliminary Study - Mendocino State Hospital - Special Custodial Bldg. #2." Design and drawing by Alfred Eichler. Built. The building, originally built for people deemed "criminally insane," was adapted to other purposes when the Atascadero State Hospital was built. Project for Department of Mental Hygiene - Hospitals.
eichler_f3274_277 Caption: "Preliminary Study - Mendocino State Hospital - Special Custodial Bldg. #2." Design and drawing by Alfred Eichler. Built. The building, originally built for people deemed "criminally insane," was adapted to other purposes when the Atascadero State Hospital was built. Project for Department of Mental Hygiene - Hospitals. eichler_f3274_276_2 Design study of Camarillo State Hospital. Design by H. S. Hazen, drawn by Alfred Eichler, c. 1932. Project for Department of Mental Hygiene - Hospitals.
eichler_f3274_276_2 Design study of Camarillo State Hospital. Design by H. S. Hazen, drawn by Alfred Eichler, c. 1932. Project for Department of Mental Hygiene - Hospitals. eichler_f3274_276_1 Caption: "Camarillo State Hospital." Design study by Alfred Eichler. Project for Department of Mental Hygiene - Hospitals.
eichler_f3274_276_1 Caption: "Camarillo State Hospital." Design study by Alfred Eichler. Project for Department of Mental Hygiene - Hospitals. eichler_f3274_275 Pen and ink drawing of Camarillo State Hospital by Alfred Eichler. Project for Department of Mental Hygiene - Hospitals.
eichler_f3274_275 Pen and ink drawing of Camarillo State Hospital by Alfred Eichler. Project for Department of Mental Hygiene - Hospitals. eichler_f3274_271 Caption: "Ward - Kitchen & Steam Plant Building, Agnews State Hospital Agnew California - State Dept. of Public Works Division of Architecture." Pen and ink drawing of ward buildings, Agnews State Hospital, by Alfred Eichler. Built. Design by H. S. Hazen in the "Spanish Style" introduced by George Washington Smith. Project for Department of Mental Hygiene - Hospitals.
eichler_f3274_271 Caption: "Ward - Kitchen & Steam Plant Building, Agnews State Hospital Agnew California - State Dept. of Public Works Division of Architecture." Pen and ink drawing of ward buildings, Agnews State Hospital, by Alfred Eichler. Built. Design by H. S. Hazen in the "Spanish Style" introduced by George Washington Smith. Project for Department of Mental Hygiene - Hospitals. eichler_f3274_270_B27 Caption: "Physician Residences Agnews." Design and drawing by Alfred Eichler. Not built. Project for Department of Mental Hygiene - Hospitals.
eichler_f3274_270_B27 Caption: "Physician Residences Agnews." Design and drawing by Alfred Eichler. Not built. Project for Department of Mental Hygiene - Hospitals. eichler_f3274_269 Caption: "Boiler plant Agnews State Hospital." Design and drawing by Alfred Eichler. Not built from this design; instead, a sheet metal building was constructed. Project for Department of Mental Hygiene - Hospitals.
eichler_f3274_269 Caption: "Boiler plant Agnews State Hospital." Design and drawing by Alfred Eichler. Not built from this design; instead, a sheet metal building was constructed. Project for Department of Mental Hygiene - Hospitals. eichler_f3274_268A Drawing of Merced Branch Station, California Highway Patrol. Design and drawing by Alfred Eichler. Built at cost of approximately $5000 (contract). Project for California Highway Patrol.
eichler_f3274_268A Drawing of Merced Branch Station, California Highway Patrol. Design and drawing by Alfred Eichler. Built at cost of approximately $5000 (contract). Project for California Highway Patrol. eichler_f3274_267 Caption: "Elevations." Drawing of Eureka Branch Station, California Highway Patrol, by Alfred Eichler. Project for California Highway Patrol.
eichler_f3274_267 Caption: "Elevations." Drawing of Eureka Branch Station, California Highway Patrol, by Alfred Eichler. Project for California Highway Patrol. eichler_f3274_265 Caption: "Department of Motor Vehicles, Highway Patrol - Marysville." Design and drawing by Alfred Eichler. Built. Project for California Highway Patrol.
eichler_f3274_265 Caption: "Department of Motor Vehicles, Highway Patrol - Marysville." Design and drawing by Alfred Eichler. Built. Project for California Highway Patrol. eichler_f3274_263 Caption: "Governor's Mansion Sacramento, 15th and N Sts." Pencil sketch of site by Alfred Eichler. Not built. Project for Office of the Governor.
eichler_f3274_263 Caption: "Governor's Mansion Sacramento, 15th and N Sts." Pencil sketch of site by Alfred Eichler. Not built. Project for Office of the Governor. eichler_f3274_260 Pencil drawing of entrance to New Governor's Mansion by Alfred Eichler. Not built. Project for Office of the Governor.
eichler_f3274_260 Pencil drawing of entrance to New Governor's Mansion by Alfred Eichler. Not built. Project for Office of the Governor. eichler_f3274_259 Litho pencil drawing of New Governor's Mansion by Alfred Eichler. Not built. Project for Office of the Governor.
eichler_f3274_259 Litho pencil drawing of New Governor's Mansion by Alfred Eichler. Not built. Project for Office of the Governor. eichler_f3274_258 Caption: "Proposed Governor's Mansion, Sacramento, California. State Department of Public Works Division of Architecture. Geo B. McDougall, State Architect." Pencil drawing by Alfred Eichler. Not built. Project for Office of the Governor.
eichler_f3274_258 Caption: "Proposed Governor's Mansion, Sacramento, California. State Department of Public Works Division of Architecture. Geo B. McDougall, State Architect." Pencil drawing by Alfred Eichler. Not built. Project for Office of the Governor. eichler_f3274_256 Watercolor painting of patio, New Governor's Mansion, by Alfred Eichler. Not built. Project for Office of the Governor.
eichler_f3274_256 Watercolor painting of patio, New Governor's Mansion, by Alfred Eichler. Not built. Project for Office of the Governor. eichler_f3274_254 Plan by Alfred Eichler for second floor of proposed Governor's Mansion. Not built. Project for Office of the Governor.
eichler_f3274_254 Plan by Alfred Eichler for second floor of proposed Governor's Mansion. Not built. Project for Office of the Governor. eichler_f3274_252 Plan by Alfred Eichler for first floor of proposed Governor's Mansion. Not built. Project for Office of the Governor.
eichler_f3274_252 Plan by Alfred Eichler for first floor of proposed Governor's Mansion. Not built. Project for Office of the Governor. eichler_f3274_251 Watercolor perspective of New Governor's Mansion. Design and drawing by Alfred Eichler. Not built. The design, made during the tenure of Governor James Rolph, is an adaptation of early California mission style. The painting is made with water color mixed with a small amount of Chinese white; the sky is blown on with a brush. Project for Office of the Governor.
eichler_f3274_251 Watercolor perspective of New Governor's Mansion. Design and drawing by Alfred Eichler. Not built. The design, made during the tenure of Governor James Rolph, is an adaptation of early California mission style. The painting is made with water color mixed with a small amount of Chinese white; the sky is blown on with a brush. Project for Office of the Governor. eichler_f3274_250b Drawing of Memorial Grove Monument, Capitol grounds, Capitol Park, Sacramento. Design and drawing by Alfred Eichler. Project for Department of General Services.
eichler_f3274_250b Drawing of Memorial Grove Monument, Capitol grounds, Capitol Park, Sacramento. Design and drawing by Alfred Eichler. Project for Department of General Services. eichler_f3274_250a Photograph of rendering of East Wing, State Capitol, Sacramento. The rendering, in transparent watercolor by Alfred Eichler, is of a perspective drawing by Les Lam made under Eichler's direction, c. 1949. Design by R. D. Murray. Original color rendering displayed with State Office of Architecture and Construction. Trees in picture were sketched from nature by Eichler. Project for Department of General Services.
eichler_f3274_250a Photograph of rendering of East Wing, State Capitol, Sacramento. The rendering, in transparent watercolor by Alfred Eichler, is of a perspective drawing by Les Lam made under Eichler's direction, c. 1949. Design by R. D. Murray. Original color rendering displayed with State Office of Architecture and Construction. Trees in picture were sketched from nature by Eichler. Project for Department of General Services. eichler_f3274_250 Caption: "Addition to State Capitol - Geo. B. McDougall State Architect." Sketch design and pencil rendering by Alfred Eichler. Project for Department of General Services.
eichler_f3274_250 Caption: "Addition to State Capitol - Geo. B. McDougall State Architect." Sketch design and pencil rendering by Alfred Eichler. Project for Department of General Services. eichler_f3274_248a Caption: "Study for Yosemite Fish Hatchery." Design and drawing by Alfred Eichler. Preliminary drawing, later changed. Project for Department of Fish and Game.
eichler_f3274_248a Caption: "Study for Yosemite Fish Hatchery." Design and drawing by Alfred Eichler. Preliminary drawing, later changed. Project for Department of Fish and Game.