-
 eichler_f3274_344
eichler_f3274_344 Caption: "DMV Office Bldg. #2, Sacto." Drawing and preliminary design of Headquarters Office Building #2, Department of Motor Vehicles, by Alfred Eichler. Preliminary design by Alfred Eichler, 1960. Project for Department of Motor Vehicles.
-
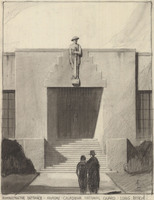 eichler_f3274_342_14
eichler_f3274_342_14 Caption: "Administrative Entrance - Armory - California National Guard - Long Beach." Design and drawing by Alfred Eichler. Project for California Military Department.
-
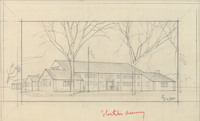 eichler_f3274_342_13
eichler_f3274_342_13 Caption: "Stockton Armory." Design and drawing of California National Guard Armory, Stockton, by Alfred Eichler. Project for California Military Department.
-
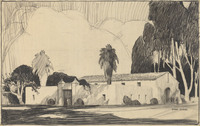 eichler_f3274_342_12
eichler_f3274_342_12 Design and drawing of unidentified California National Guard Armory by Alfred Eichler. Project for California Military Department.
-
 eichler_f3274_342_8
eichler_f3274_342_8 Caption: "San Diego Armory." Design and drawing of California National Guard Armory, San Diego, by Alfred Eichler. Project for California Military Department.
-
 eichler_f3274_342_5
eichler_f3274_342_5 Design and drawing of unidentified California National Guard Armory by Alfred Eichler. Project for California Military Department.
-
 eichler_f3274_342_4
eichler_f3274_342_4 Caption: "Long Beach Armory." Design and drawing of California National Guard Armory, Long Beach, by Alfred Eichler. Project for California Military Department.
-
 eichler_f3274_342_2
eichler_f3274_342_2 Caption: "Long Beach Armory." Design and drawing of California National Guard Armory, Long Beach, by Alfred Eichler. Project for California Military Department.
-
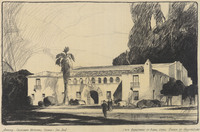 eichler_f3274_340
eichler_f3274_340 Caption: "Armory - California National Guard - San Jose." Perspective drawing by Alfred Eichler. Design by W. E. Manhart, 1933. Built. Project for California Military Department.
-
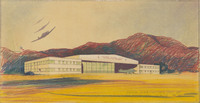 eichler_f3274_339
eichler_f3274_339 Caption: "Hangar Administration & Shops Unit, Calif. National Guard - Los Angeles." Rendering in color by Alfred Eichler. Project for California Military Department.
-
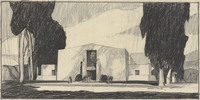 eichler_f3274_338
eichler_f3274_338 Design and drawing of California National Guard Armory, Pomona, by Alfred Eichler. Not built like this. Project for California Military Department.
-
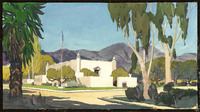 eichler_f3274_337
eichler_f3274_337 Design and drawing of California National Guard Armory, Pomona, by Alfred Eichler. Built to a different design by outside architect. Project for California Military Department.
-
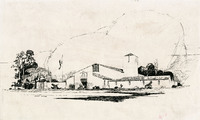 eichler_f3274_336
eichler_f3274_336 Early design of California National Guard Armory, Long Beach; later modified. Design and pen and ink drawing by Alfred Eichler. Project for California Military Department.
-
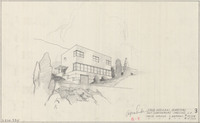 eichler_f3274_334
eichler_f3274_334 Caption: "Field Officers Quarters, East Cantonment - Presidio S. F." Preliminary design by Alfred Eichler. Project for California Military Department.
-
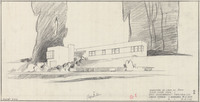 eichler_f3274_333
eichler_f3274_333 Caption: "Quarters for Chief of Staff, Ninth Corps Area - 1, East Cantonment - Presidio S. F." Preliminary design and drawing by Alfred Eichler. Project for California Military Department.
-
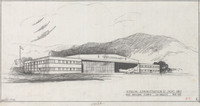 eichler_f3274_332
eichler_f3274_332 Caption: "Hangar Administration & Shops Unit, Calif. National Guard - Los Angeles." Preliminary sketch by Alfred Eichler. Project for California Military Department.
-
 eichler_f3274_330
eichler_f3274_330 Caption: "Armory - California National Guard - Long Beach." California National Guard Armory, perspective rendering in charcoal. Design and drawing by Alfred Eichler. Built. Project for California Military Department.
-
 eichler_f3274_329
eichler_f3274_329 Caption: "California St. Elevation. Long Beach Armory." California National Guard Armory elevation study, California Street. Design and drawing by Alfred Eichler. Built. Project for California Military Department.
-
 eichler_f3274_328
eichler_f3274_328 Caption: "Armory - California National Guard - Long Beach." Design and drawing by Alfred Eichler. Built. Project for California Military Department.
-
 eichler_f3274_327
eichler_f3274_327 California National Guard Armory elevation study, Seventh Street. Caption: "Seventh St. Elevation. Long Beach Armory." Design and drawing by Alfred Eichler. Built. Project for California Military Department.
-
 eichler_f3274_326A
eichler_f3274_326A Caption: "Armory - California National Guard - Long Beach." Design and drawing by Alfred Eichler. Built. Project for California Military Department.
-
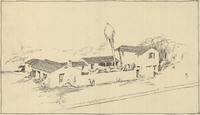 eichler_f3274_324_10
eichler_f3274_324_10 Design and drawing of unidentified building by Alfred Eichler. Project for Department of Mental Hygiene - Hospitals.
-
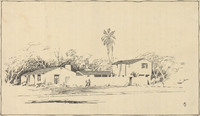 eichler_f3274_324_9
eichler_f3274_324_9 Design and drawing of unidentified building by Alfred Eichler. Project for Department of Mental Hygiene - Hospitals.
-
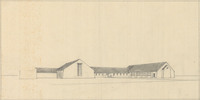 eichler_f3274_324_8
eichler_f3274_324_8 Design and drawing of unidentified building by Alfred Eichler. Project for Department of Mental Hygiene - Hospitals.
-
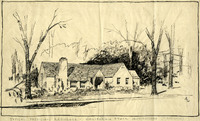 eichler_f3274_324_7
eichler_f3274_324_7 Drawing of typical physicians' residence for California state institutions. Design and drawing by Alfred Eichler. Project for Department of Mental Hygiene - Hospitals.
-
 eichler_f3274_320_18
eichler_f3274_320_18 Caption: "Front Elevation East." Revision. On label: "Acute Disturbed Females, Stockton." Design and drawing of Acute Disturbed Ward, Stockton State Hospital, by Alfred Eichler. Built. Project for Department of Mental Hygiene - Hospitals.
-
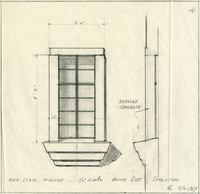 eichler_f3274_320_15
eichler_f3274_320_15 Caption: "Main Stair Window. Acute Dist. Stockton." Design and drawing of Acute Disturbed Ward, Stockton State Hospital, by Alfred Eichler. Built. Project for Department of Mental Hygiene - Hospitals.
-
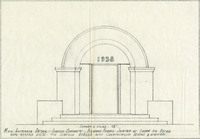 eichler_f3274_320_7
eichler_f3274_320_7 Caption: "Main Entrance Detail - Exposed Concrete - Plywood Forms - Jointed as Shown on Detail - Wood Reverse Molds - Fin. Surface Rubbed with Carborundum Blocks & Washed." Design and drawing of Acute Disturbed Ward, Stockton State Hospital, by Alfred Eichler. Built. Project for Department of Mental Hygiene - Hospitals.
-
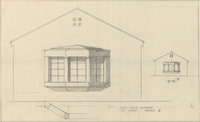 eichler_f3274_320_5
eichler_f3274_320_5 Caption: "Day Room Window." Design and drawing by Alfred Eichler. Built. Project for Department of Mental Hygiene - Hospitals.
-
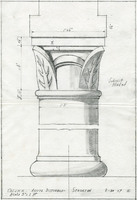 eichler_f3274_320_3
eichler_f3274_320_3 Caption: "Column - Acute Disturbed - Stockton." Design and drawing by Alfred Eichler, 1937. Built. Project for Department of Mental Hygiene - Hospitals.
-
 eichler_f3274_320_1
eichler_f3274_320_1 Caption: "Front Elevation (East). Female Acute Dist. Stockton." Design and drawing of Acute Disturbed Ward, Stockton State Hospital, by Alfred Eichler. Built. Project for Department of Mental Hygiene - Hospitals.
-
 eichler_f3274_320
eichler_f3274_320 Caption: "Stockton Acute Dist." Design and drawing of Acute Disturbed Ward, Stockton State Hospital, by Alfred Eichler. Built. Project for Department of Mental Hygiene - Hospitals.
-
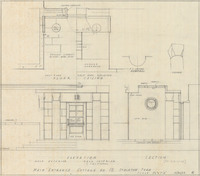 eichler_f3274_319_23
eichler_f3274_319_23 Caption: "Main Entrance Cottage No. 12 Stockton Farm." Stockton State Hospital. Design and drawing by Alfred Eichler. Built. Project for Department of Mental Hygiene - Hospitals.
-
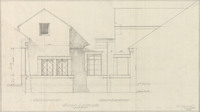 eichler_f3274_319_15
eichler_f3274_319_15 Caption: "Alcove Elevations, Stockton Farm." Stockton State Hospital. Design and drawing of alcove, Cottage #12, Stockton State Hospital, by Alfred Eichler. Built. Project for Department of Mental Hygiene - Hospitals.
-
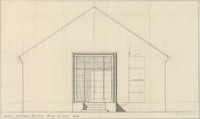 eichler_f3274_319_14
eichler_f3274_319_14 Caption: "Door - Disturbed Patients Wing." Design and drawing of door, Cottage #12, Stockton State Hospital, by Alfred Eichler. Built. Project for Department of Mental Hygiene - Hospitals.
-
 eichler_f3274_318_9
eichler_f3274_318_9 Caption: "Main Entrance, Cottage No. 11, Stockton Farm." Stockton State Hospital. Design and drawing by Alfred Eichler. Project for Department of Mental Hygiene - Hospitals.
-
 eichler_f3274_318_6
eichler_f3274_318_6 Caption: "Hall, Visiting Room, Cottage No. 11, Stockton Farm." Stockton State Hospital. Design and drawing by Alfred Eichler. Project for Department of Mental Hygiene - Hospitals.
-
 eichler_f3274_318_4
eichler_f3274_318_4 Caption: "Front Door, Cottage No. 11, Stockton Farm." Stockton State Hospital. Design and drawing by Alfred Eichler. Project for Department of Mental Hygiene - Hospitals.
-
 eichler_f3274_318_1
eichler_f3274_318_1 Caption: "Visiting Room, Cottage #11, Stockton Farm." Stockton State Hospital. Design and drawing by Alfred Eichler. Project for Department of Mental Hygiene - Hospitals.
-
 eichler_f3274_317_1
eichler_f3274_317_1 Caption: "Kitchen - Stockton State Hospital." Design and sketch by Alfred Eichler, c. 1932. Modified and built, contract architect. Project for Department of Mental Hygiene - Hospitals.
-
 eichler_f3274_316
eichler_f3274_316 Caption: "Ward Building Stockton State Hospital." Design and rendering of Ward F, Unit for Infirm Female Patients, by Alfred Eichler. Drawing by Harold Nicolaus. Project for Department of Mental Hygiene - Hospitals.
-
 eichler_f3274_314
eichler_f3274_314 Caption: "Cottage #11 Stockton Farm." Annex (Farm), Stockton State Hospital. Design and drawing by Alfred Eichler. Project for Department of Mental Hygiene - Hospitals.
-
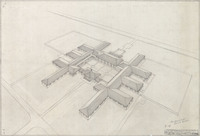 eichler_f3274_313
eichler_f3274_313 Caption: "Unit for Infirm Females, Stockton State Hospital." Design by Alfred Eichler; drawing by Harold Nicholaus. Built in 1947. Project for Department of Mental Hygiene - Hospitals.
-
 eichler_f3274_312a
eichler_f3274_312a Caption: "Sketch of Ward Building, Stockton State Hospital." Design and drawing by Alfred Eichler. Built in 1946. Project for Department of Mental Hygiene - Hospitals.
-
 eichler_f3274_312_1
eichler_f3274_312_1 Caption: "Side Elevation - Temporary Ward Building." Design and drawing of temporary ward for infirm female patients, Stockton State Hospital, by Alfred Eichler. Built in 1946. Project for Department of Mental Hygiene - Hospitals.
-
 eichler_f3274_312
eichler_f3274_312 Caption: "South Elevation. Unit for Infirm Females, Stockton State Hospital." Design and drawing by Alfred Eichler. Built in 1946. Ward F similar to Ward 7, but improved in detail. Project for Department of Mental Hygiene - Hospitals.
-
 eichler_f3274_310
eichler_f3274_310 Drawing of physicians' residence, Stockton State Hospital. Design and pen and ink drawing by Alfred Eichler. Built. Project for Department of Mental Hygiene - Hospitals.
-
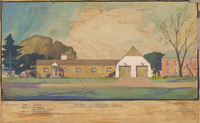 eichler_f3274_309
eichler_f3274_309 Caption: "Front Elevation (North)." Design and rendering of firehouse, Napa State Hospital, by Alfred Eichler. Built. Includes information regarding materials and type of roofing and walls. Project for Department of Mental Hygiene - Hospitals.
-
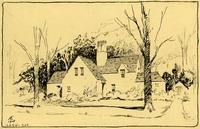 eichler_f3274_306
eichler_f3274_306 Drawing of physicians' residence, Stockton State Hospital. Design and drawing by Alfred Eichler. Project for Department of Mental Hygiene - Hospitals.
-
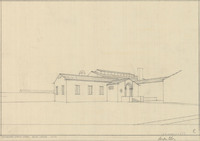 eichler_f3274_302_23
eichler_f3274_302_23 Caption: "Attendants Dining Room - Pacific Colony." Pacific State Hospital. Design and drawing by Alfred Eichler. Built. Project for Department of Mental Hygiene - Hospitals. The hospital was initially named Pacific Colony (1927-1953), followed by Pacific State Hospital (1953-1979); Frank D. Lanterman State Hospital and Developmental Center; and finally Lanterman Developmental Center, which closed in 2015.
 eichler_f3274_344 Caption: "DMV Office Bldg. #2, Sacto." Drawing and preliminary design of Headquarters Office Building #2, Department of Motor Vehicles, by Alfred Eichler. Preliminary design by Alfred Eichler, 1960. Project for Department of Motor Vehicles.
eichler_f3274_344 Caption: "DMV Office Bldg. #2, Sacto." Drawing and preliminary design of Headquarters Office Building #2, Department of Motor Vehicles, by Alfred Eichler. Preliminary design by Alfred Eichler, 1960. Project for Department of Motor Vehicles. eichler_f3274_342_14 Caption: "Administrative Entrance - Armory - California National Guard - Long Beach." Design and drawing by Alfred Eichler. Project for California Military Department.
eichler_f3274_342_14 Caption: "Administrative Entrance - Armory - California National Guard - Long Beach." Design and drawing by Alfred Eichler. Project for California Military Department. eichler_f3274_342_13 Caption: "Stockton Armory." Design and drawing of California National Guard Armory, Stockton, by Alfred Eichler. Project for California Military Department.
eichler_f3274_342_13 Caption: "Stockton Armory." Design and drawing of California National Guard Armory, Stockton, by Alfred Eichler. Project for California Military Department. eichler_f3274_342_12 Design and drawing of unidentified California National Guard Armory by Alfred Eichler. Project for California Military Department.
eichler_f3274_342_12 Design and drawing of unidentified California National Guard Armory by Alfred Eichler. Project for California Military Department. eichler_f3274_342_8 Caption: "San Diego Armory." Design and drawing of California National Guard Armory, San Diego, by Alfred Eichler. Project for California Military Department.
eichler_f3274_342_8 Caption: "San Diego Armory." Design and drawing of California National Guard Armory, San Diego, by Alfred Eichler. Project for California Military Department. eichler_f3274_342_5 Design and drawing of unidentified California National Guard Armory by Alfred Eichler. Project for California Military Department.
eichler_f3274_342_5 Design and drawing of unidentified California National Guard Armory by Alfred Eichler. Project for California Military Department. eichler_f3274_342_4 Caption: "Long Beach Armory." Design and drawing of California National Guard Armory, Long Beach, by Alfred Eichler. Project for California Military Department.
eichler_f3274_342_4 Caption: "Long Beach Armory." Design and drawing of California National Guard Armory, Long Beach, by Alfred Eichler. Project for California Military Department. eichler_f3274_342_2 Caption: "Long Beach Armory." Design and drawing of California National Guard Armory, Long Beach, by Alfred Eichler. Project for California Military Department.
eichler_f3274_342_2 Caption: "Long Beach Armory." Design and drawing of California National Guard Armory, Long Beach, by Alfred Eichler. Project for California Military Department. eichler_f3274_340 Caption: "Armory - California National Guard - San Jose." Perspective drawing by Alfred Eichler. Design by W. E. Manhart, 1933. Built. Project for California Military Department.
eichler_f3274_340 Caption: "Armory - California National Guard - San Jose." Perspective drawing by Alfred Eichler. Design by W. E. Manhart, 1933. Built. Project for California Military Department. eichler_f3274_339 Caption: "Hangar Administration & Shops Unit, Calif. National Guard - Los Angeles." Rendering in color by Alfred Eichler. Project for California Military Department.
eichler_f3274_339 Caption: "Hangar Administration & Shops Unit, Calif. National Guard - Los Angeles." Rendering in color by Alfred Eichler. Project for California Military Department. eichler_f3274_338 Design and drawing of California National Guard Armory, Pomona, by Alfred Eichler. Not built like this. Project for California Military Department.
eichler_f3274_338 Design and drawing of California National Guard Armory, Pomona, by Alfred Eichler. Not built like this. Project for California Military Department. eichler_f3274_337 Design and drawing of California National Guard Armory, Pomona, by Alfred Eichler. Built to a different design by outside architect. Project for California Military Department.
eichler_f3274_337 Design and drawing of California National Guard Armory, Pomona, by Alfred Eichler. Built to a different design by outside architect. Project for California Military Department. eichler_f3274_336 Early design of California National Guard Armory, Long Beach; later modified. Design and pen and ink drawing by Alfred Eichler. Project for California Military Department.
eichler_f3274_336 Early design of California National Guard Armory, Long Beach; later modified. Design and pen and ink drawing by Alfred Eichler. Project for California Military Department. eichler_f3274_334 Caption: "Field Officers Quarters, East Cantonment - Presidio S. F." Preliminary design by Alfred Eichler. Project for California Military Department.
eichler_f3274_334 Caption: "Field Officers Quarters, East Cantonment - Presidio S. F." Preliminary design by Alfred Eichler. Project for California Military Department. eichler_f3274_333 Caption: "Quarters for Chief of Staff, Ninth Corps Area - 1, East Cantonment - Presidio S. F." Preliminary design and drawing by Alfred Eichler. Project for California Military Department.
eichler_f3274_333 Caption: "Quarters for Chief of Staff, Ninth Corps Area - 1, East Cantonment - Presidio S. F." Preliminary design and drawing by Alfred Eichler. Project for California Military Department. eichler_f3274_332 Caption: "Hangar Administration & Shops Unit, Calif. National Guard - Los Angeles." Preliminary sketch by Alfred Eichler. Project for California Military Department.
eichler_f3274_332 Caption: "Hangar Administration & Shops Unit, Calif. National Guard - Los Angeles." Preliminary sketch by Alfred Eichler. Project for California Military Department. eichler_f3274_330 Caption: "Armory - California National Guard - Long Beach." California National Guard Armory, perspective rendering in charcoal. Design and drawing by Alfred Eichler. Built. Project for California Military Department.
eichler_f3274_330 Caption: "Armory - California National Guard - Long Beach." California National Guard Armory, perspective rendering in charcoal. Design and drawing by Alfred Eichler. Built. Project for California Military Department. eichler_f3274_329 Caption: "California St. Elevation. Long Beach Armory." California National Guard Armory elevation study, California Street. Design and drawing by Alfred Eichler. Built. Project for California Military Department.
eichler_f3274_329 Caption: "California St. Elevation. Long Beach Armory." California National Guard Armory elevation study, California Street. Design and drawing by Alfred Eichler. Built. Project for California Military Department. eichler_f3274_328 Caption: "Armory - California National Guard - Long Beach." Design and drawing by Alfred Eichler. Built. Project for California Military Department.
eichler_f3274_328 Caption: "Armory - California National Guard - Long Beach." Design and drawing by Alfred Eichler. Built. Project for California Military Department. eichler_f3274_327 California National Guard Armory elevation study, Seventh Street. Caption: "Seventh St. Elevation. Long Beach Armory." Design and drawing by Alfred Eichler. Built. Project for California Military Department.
eichler_f3274_327 California National Guard Armory elevation study, Seventh Street. Caption: "Seventh St. Elevation. Long Beach Armory." Design and drawing by Alfred Eichler. Built. Project for California Military Department. eichler_f3274_326A Caption: "Armory - California National Guard - Long Beach." Design and drawing by Alfred Eichler. Built. Project for California Military Department.
eichler_f3274_326A Caption: "Armory - California National Guard - Long Beach." Design and drawing by Alfred Eichler. Built. Project for California Military Department. eichler_f3274_324_10 Design and drawing of unidentified building by Alfred Eichler. Project for Department of Mental Hygiene - Hospitals.
eichler_f3274_324_10 Design and drawing of unidentified building by Alfred Eichler. Project for Department of Mental Hygiene - Hospitals. eichler_f3274_324_9 Design and drawing of unidentified building by Alfred Eichler. Project for Department of Mental Hygiene - Hospitals.
eichler_f3274_324_9 Design and drawing of unidentified building by Alfred Eichler. Project for Department of Mental Hygiene - Hospitals. eichler_f3274_324_8 Design and drawing of unidentified building by Alfred Eichler. Project for Department of Mental Hygiene - Hospitals.
eichler_f3274_324_8 Design and drawing of unidentified building by Alfred Eichler. Project for Department of Mental Hygiene - Hospitals. eichler_f3274_324_7 Drawing of typical physicians' residence for California state institutions. Design and drawing by Alfred Eichler. Project for Department of Mental Hygiene - Hospitals.
eichler_f3274_324_7 Drawing of typical physicians' residence for California state institutions. Design and drawing by Alfred Eichler. Project for Department of Mental Hygiene - Hospitals. eichler_f3274_320_18 Caption: "Front Elevation East." Revision. On label: "Acute Disturbed Females, Stockton." Design and drawing of Acute Disturbed Ward, Stockton State Hospital, by Alfred Eichler. Built. Project for Department of Mental Hygiene - Hospitals.
eichler_f3274_320_18 Caption: "Front Elevation East." Revision. On label: "Acute Disturbed Females, Stockton." Design and drawing of Acute Disturbed Ward, Stockton State Hospital, by Alfred Eichler. Built. Project for Department of Mental Hygiene - Hospitals. eichler_f3274_320_15 Caption: "Main Stair Window. Acute Dist. Stockton." Design and drawing of Acute Disturbed Ward, Stockton State Hospital, by Alfred Eichler. Built. Project for Department of Mental Hygiene - Hospitals.
eichler_f3274_320_15 Caption: "Main Stair Window. Acute Dist. Stockton." Design and drawing of Acute Disturbed Ward, Stockton State Hospital, by Alfred Eichler. Built. Project for Department of Mental Hygiene - Hospitals. eichler_f3274_320_7 Caption: "Main Entrance Detail - Exposed Concrete - Plywood Forms - Jointed as Shown on Detail - Wood Reverse Molds - Fin. Surface Rubbed with Carborundum Blocks & Washed." Design and drawing of Acute Disturbed Ward, Stockton State Hospital, by Alfred Eichler. Built. Project for Department of Mental Hygiene - Hospitals.
eichler_f3274_320_7 Caption: "Main Entrance Detail - Exposed Concrete - Plywood Forms - Jointed as Shown on Detail - Wood Reverse Molds - Fin. Surface Rubbed with Carborundum Blocks & Washed." Design and drawing of Acute Disturbed Ward, Stockton State Hospital, by Alfred Eichler. Built. Project for Department of Mental Hygiene - Hospitals. eichler_f3274_320_5 Caption: "Day Room Window." Design and drawing by Alfred Eichler. Built. Project for Department of Mental Hygiene - Hospitals.
eichler_f3274_320_5 Caption: "Day Room Window." Design and drawing by Alfred Eichler. Built. Project for Department of Mental Hygiene - Hospitals. eichler_f3274_320_3 Caption: "Column - Acute Disturbed - Stockton." Design and drawing by Alfred Eichler, 1937. Built. Project for Department of Mental Hygiene - Hospitals.
eichler_f3274_320_3 Caption: "Column - Acute Disturbed - Stockton." Design and drawing by Alfred Eichler, 1937. Built. Project for Department of Mental Hygiene - Hospitals. eichler_f3274_320_1 Caption: "Front Elevation (East). Female Acute Dist. Stockton." Design and drawing of Acute Disturbed Ward, Stockton State Hospital, by Alfred Eichler. Built. Project for Department of Mental Hygiene - Hospitals.
eichler_f3274_320_1 Caption: "Front Elevation (East). Female Acute Dist. Stockton." Design and drawing of Acute Disturbed Ward, Stockton State Hospital, by Alfred Eichler. Built. Project for Department of Mental Hygiene - Hospitals. eichler_f3274_320 Caption: "Stockton Acute Dist." Design and drawing of Acute Disturbed Ward, Stockton State Hospital, by Alfred Eichler. Built. Project for Department of Mental Hygiene - Hospitals.
eichler_f3274_320 Caption: "Stockton Acute Dist." Design and drawing of Acute Disturbed Ward, Stockton State Hospital, by Alfred Eichler. Built. Project for Department of Mental Hygiene - Hospitals. eichler_f3274_319_23 Caption: "Main Entrance Cottage No. 12 Stockton Farm." Stockton State Hospital. Design and drawing by Alfred Eichler. Built. Project for Department of Mental Hygiene - Hospitals.
eichler_f3274_319_23 Caption: "Main Entrance Cottage No. 12 Stockton Farm." Stockton State Hospital. Design and drawing by Alfred Eichler. Built. Project for Department of Mental Hygiene - Hospitals. eichler_f3274_319_15 Caption: "Alcove Elevations, Stockton Farm." Stockton State Hospital. Design and drawing of alcove, Cottage #12, Stockton State Hospital, by Alfred Eichler. Built. Project for Department of Mental Hygiene - Hospitals.
eichler_f3274_319_15 Caption: "Alcove Elevations, Stockton Farm." Stockton State Hospital. Design and drawing of alcove, Cottage #12, Stockton State Hospital, by Alfred Eichler. Built. Project for Department of Mental Hygiene - Hospitals. eichler_f3274_319_14 Caption: "Door - Disturbed Patients Wing." Design and drawing of door, Cottage #12, Stockton State Hospital, by Alfred Eichler. Built. Project for Department of Mental Hygiene - Hospitals.
eichler_f3274_319_14 Caption: "Door - Disturbed Patients Wing." Design and drawing of door, Cottage #12, Stockton State Hospital, by Alfred Eichler. Built. Project for Department of Mental Hygiene - Hospitals. eichler_f3274_318_9 Caption: "Main Entrance, Cottage No. 11, Stockton Farm." Stockton State Hospital. Design and drawing by Alfred Eichler. Project for Department of Mental Hygiene - Hospitals.
eichler_f3274_318_9 Caption: "Main Entrance, Cottage No. 11, Stockton Farm." Stockton State Hospital. Design and drawing by Alfred Eichler. Project for Department of Mental Hygiene - Hospitals. eichler_f3274_318_6 Caption: "Hall, Visiting Room, Cottage No. 11, Stockton Farm." Stockton State Hospital. Design and drawing by Alfred Eichler. Project for Department of Mental Hygiene - Hospitals.
eichler_f3274_318_6 Caption: "Hall, Visiting Room, Cottage No. 11, Stockton Farm." Stockton State Hospital. Design and drawing by Alfred Eichler. Project for Department of Mental Hygiene - Hospitals. eichler_f3274_318_4 Caption: "Front Door, Cottage No. 11, Stockton Farm." Stockton State Hospital. Design and drawing by Alfred Eichler. Project for Department of Mental Hygiene - Hospitals.
eichler_f3274_318_4 Caption: "Front Door, Cottage No. 11, Stockton Farm." Stockton State Hospital. Design and drawing by Alfred Eichler. Project for Department of Mental Hygiene - Hospitals. eichler_f3274_318_1 Caption: "Visiting Room, Cottage #11, Stockton Farm." Stockton State Hospital. Design and drawing by Alfred Eichler. Project for Department of Mental Hygiene - Hospitals.
eichler_f3274_318_1 Caption: "Visiting Room, Cottage #11, Stockton Farm." Stockton State Hospital. Design and drawing by Alfred Eichler. Project for Department of Mental Hygiene - Hospitals. eichler_f3274_317_1 Caption: "Kitchen - Stockton State Hospital." Design and sketch by Alfred Eichler, c. 1932. Modified and built, contract architect. Project for Department of Mental Hygiene - Hospitals.
eichler_f3274_317_1 Caption: "Kitchen - Stockton State Hospital." Design and sketch by Alfred Eichler, c. 1932. Modified and built, contract architect. Project for Department of Mental Hygiene - Hospitals. eichler_f3274_316 Caption: "Ward Building Stockton State Hospital." Design and rendering of Ward F, Unit for Infirm Female Patients, by Alfred Eichler. Drawing by Harold Nicolaus. Project for Department of Mental Hygiene - Hospitals.
eichler_f3274_316 Caption: "Ward Building Stockton State Hospital." Design and rendering of Ward F, Unit for Infirm Female Patients, by Alfred Eichler. Drawing by Harold Nicolaus. Project for Department of Mental Hygiene - Hospitals. eichler_f3274_314 Caption: "Cottage #11 Stockton Farm." Annex (Farm), Stockton State Hospital. Design and drawing by Alfred Eichler. Project for Department of Mental Hygiene - Hospitals.
eichler_f3274_314 Caption: "Cottage #11 Stockton Farm." Annex (Farm), Stockton State Hospital. Design and drawing by Alfred Eichler. Project for Department of Mental Hygiene - Hospitals. eichler_f3274_313 Caption: "Unit for Infirm Females, Stockton State Hospital." Design by Alfred Eichler; drawing by Harold Nicholaus. Built in 1947. Project for Department of Mental Hygiene - Hospitals.
eichler_f3274_313 Caption: "Unit for Infirm Females, Stockton State Hospital." Design by Alfred Eichler; drawing by Harold Nicholaus. Built in 1947. Project for Department of Mental Hygiene - Hospitals. eichler_f3274_312a Caption: "Sketch of Ward Building, Stockton State Hospital." Design and drawing by Alfred Eichler. Built in 1946. Project for Department of Mental Hygiene - Hospitals.
eichler_f3274_312a Caption: "Sketch of Ward Building, Stockton State Hospital." Design and drawing by Alfred Eichler. Built in 1946. Project for Department of Mental Hygiene - Hospitals. eichler_f3274_312_1 Caption: "Side Elevation - Temporary Ward Building." Design and drawing of temporary ward for infirm female patients, Stockton State Hospital, by Alfred Eichler. Built in 1946. Project for Department of Mental Hygiene - Hospitals.
eichler_f3274_312_1 Caption: "Side Elevation - Temporary Ward Building." Design and drawing of temporary ward for infirm female patients, Stockton State Hospital, by Alfred Eichler. Built in 1946. Project for Department of Mental Hygiene - Hospitals. eichler_f3274_312 Caption: "South Elevation. Unit for Infirm Females, Stockton State Hospital." Design and drawing by Alfred Eichler. Built in 1946. Ward F similar to Ward 7, but improved in detail. Project for Department of Mental Hygiene - Hospitals.
eichler_f3274_312 Caption: "South Elevation. Unit for Infirm Females, Stockton State Hospital." Design and drawing by Alfred Eichler. Built in 1946. Ward F similar to Ward 7, but improved in detail. Project for Department of Mental Hygiene - Hospitals. eichler_f3274_310 Drawing of physicians' residence, Stockton State Hospital. Design and pen and ink drawing by Alfred Eichler. Built. Project for Department of Mental Hygiene - Hospitals.
eichler_f3274_310 Drawing of physicians' residence, Stockton State Hospital. Design and pen and ink drawing by Alfred Eichler. Built. Project for Department of Mental Hygiene - Hospitals. eichler_f3274_309 Caption: "Front Elevation (North)." Design and rendering of firehouse, Napa State Hospital, by Alfred Eichler. Built. Includes information regarding materials and type of roofing and walls. Project for Department of Mental Hygiene - Hospitals.
eichler_f3274_309 Caption: "Front Elevation (North)." Design and rendering of firehouse, Napa State Hospital, by Alfred Eichler. Built. Includes information regarding materials and type of roofing and walls. Project for Department of Mental Hygiene - Hospitals. eichler_f3274_306 Drawing of physicians' residence, Stockton State Hospital. Design and drawing by Alfred Eichler. Project for Department of Mental Hygiene - Hospitals.
eichler_f3274_306 Drawing of physicians' residence, Stockton State Hospital. Design and drawing by Alfred Eichler. Project for Department of Mental Hygiene - Hospitals. eichler_f3274_302_23 Caption: "Attendants Dining Room - Pacific Colony." Pacific State Hospital. Design and drawing by Alfred Eichler. Built. Project for Department of Mental Hygiene - Hospitals. The hospital was initially named Pacific Colony (1927-1953), followed by Pacific State Hospital (1953-1979); Frank D. Lanterman State Hospital and Developmental Center; and finally Lanterman Developmental Center, which closed in 2015.
eichler_f3274_302_23 Caption: "Attendants Dining Room - Pacific Colony." Pacific State Hospital. Design and drawing by Alfred Eichler. Built. Project for Department of Mental Hygiene - Hospitals. The hospital was initially named Pacific Colony (1927-1953), followed by Pacific State Hospital (1953-1979); Frank D. Lanterman State Hospital and Developmental Center; and finally Lanterman Developmental Center, which closed in 2015.