-
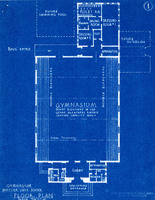 eichler_f3274_449_7a
eichler_f3274_449_7a Caption: "Floor Plan. Gymnasium, Whittier State School." Blueprint, Fred C. Nelles School for Boys; design and drawing by Alfred Eichler. Project for California Youth Authority - Institutions.
-
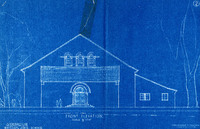 eichler_f3274_449_6
eichler_f3274_449_6 Caption: "Front Elevation. Gymnasium, Whittier State School." Blueprint. Design and drawing by Alfred Eichler for Fred C. Nelles School for Boys. Built. Project for California Youth Authority - Institutions.
-
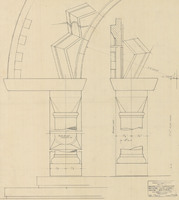 eichler_f3274_449_5
eichler_f3274_449_5 Caption: "Gymnasium, State School, Whittier." Design and drawing by Alfred Eichler for Fred C. Nelles School for Boys. Built. Project for California Youth Authority - Institutions.
-
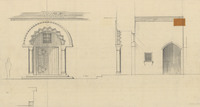 eichler_f3274_449_4
eichler_f3274_449_4 Design and drawing by Alfred Eichler of Gymnasium, Fred C. Nelles School for Boys, Whittier. Built. Project for California Youth Authority - Institutions.
-
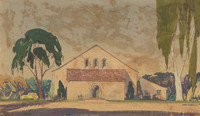 eichler_f3274_445
eichler_f3274_445 Design and color drawing by Alfred Eichler of Gymnasium, Fred C. Nelles School for Boys, Whittier. Built. Project for California Youth Authority - Institutions.
-
 eichler_f3274_443_7
eichler_f3274_443_7 Caption: "Vets Home." Design and drawing of Veterans Home, Yountville, by Alfred Eichler. Project for Department of Veterans Affairs. Project for California Youth Authority - Institutions.
-
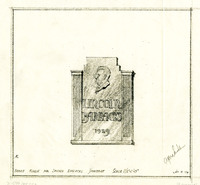 eichler_f3274_443_5
eichler_f3274_443_5 Caption: "Bronze Plaque for Lincoln Barracks Yountville." Design and drawing for Veterans Home, Yountville, by Alfred Eichler. Project for Department of Veterans Affairs.
-
 eichler_f3274_443_4
eichler_f3274_443_4 Design and drawing by Alfred Eichler of Veterans Home, Yountville. Project for Department of Veterans Affairs.
-
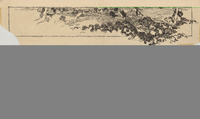 eichler_f3274_442
eichler_f3274_442 Aerial view of Veterans Home, Yountville; pen and ink drawing by Alfred Eichler. Project for Department of Veterans Affairs.
-
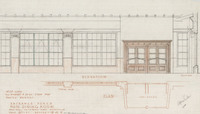 eichler_f3274_441_13
eichler_f3274_441_13 Caption: "Entrance Porch, Main Dining Room, Mess Hall Veterans Home Yountville." Design and drawing by Alfred Eichler. Project for Department of Veterans Affairs.
-
 eichler_f3274_441_12
eichler_f3274_441_12 Caption: "West Elevation." Final drawing of west elevation, Mess Hall, Veterans Home, Yountville; design and drawing by Alfred Eichler. Project for Department of Veterans Affairs.
-
 eichler_f3274_441_10
eichler_f3274_441_10 Caption: "East Elevation." Final drawing of east elevation, Mess Hall, Veterans Home, Yountville; design and drawing by Alfred Eichler. Project for Department of Veterans Affairs.
-
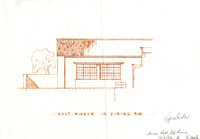 eichler_f3274_441_6
eichler_f3274_441_6 Caption: "West Window in Dining Room." Design and drawing by Alfred Eichler for Mess Hall, Veterans Home, Yountville. Project for Department of Veterans Affairs.
-
 eichler_f3274_441_5
eichler_f3274_441_5 Caption: "North Elevation." Final drawing of north elevation, Mess Hall, Veterans Home, Yountville; design and drawing by Alfred Eichler. Project for Department of Veterans Affairs.
-
 eichler_f3274_441_3
eichler_f3274_441_3 Caption: "South." Final drawing of south elevation, Mess Hall, Veterans Home, Yountville; design and drawing by Alfred Eichler. Project for Department of Veterans Affairs.
-
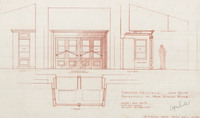 eichler_f3274_441_1
eichler_f3274_441_1 Caption: "Screened Vestibule, Entrances to Main Dining Room." Design and drawing of Mess Hall, Veterans Home, Yountville, by Alfred Eichler. Project for Department of Veterans Affairs.
-
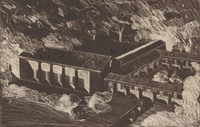 eichler_f3274_440_4
eichler_f3274_440_4 Negative of pencil drawing of Veterans Home, Yountville, by Alfred Eichler, c. 1946. Project for Department of Veterans Affairs.
-
 eichler_f3274_440_3
eichler_f3274_440_3 Negative of pencil drawing of Veterans Home, Yountville, by Alfred Eichler, c. 1946. Project for Department of Veterans Affairs.
-
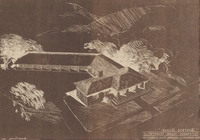 eichler_f3274_440_2
eichler_f3274_440_2 Negative of pencil drawing of Hostess House, Veterans Home, Yountville, by Alfred Eichler. Project for Department of Veterans Affairs.
-
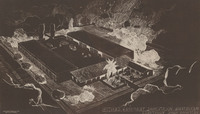 eichler_f3274_440_1
eichler_f3274_440_1 Negative of pencil drawing of Industrial Vocational Training Center, Veterans Home, Yountville, by Alfred Eichler, c. 1946. Project for Department of Veterans Affairs.
-
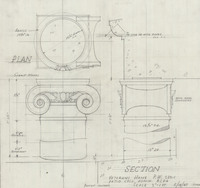 eichler_f3274_439_5
eichler_f3274_439_5 Caption: "Section - Veterans Home, P.W. 250-1, Patio Cols. Admin. Bldg." Design and drawing by Alfred Eichler. Built. Project for Department of Veterans Affairs.
-
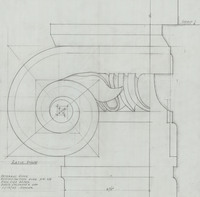 eichler_f3274_439_2
eichler_f3274_439_2 Caption: "Veterans Home, Administration Bldg. P.W. 250, Full Size Detail, Patio Columns & Cap." Design and drawing by Alfred Eichler. Built. Project for Department of Veterans Affairs.
-
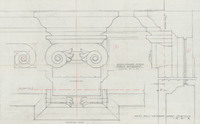 eichler_f3274_438_14
eichler_f3274_438_14 Caption: "Mess Hall - Veterans Home - Yountville." Reflected plan; design and drawing by Alfred Eichler. Project for Department of Veterans Affairs.
-
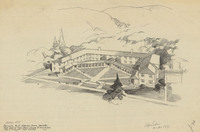 eichler_f3274_435
eichler_f3274_435 Caption: "Barracks No. 7 Veterans Home Yountville. State Dept. of Public Works Division of Architecture, Geo B. McDougall State Architect." Design and drawing by Alfred Eichler. Built. Barracks named "Theodore Roosevelt." Project for Department of Veterans Affairs.
-
 eichler_f3274_434
eichler_f3274_434 Preliminary sketch of Mess Hall, Veterans Home, Yountville, by Alfred Eichler. Project for Department of Veterans Affairs.
-
 eichler_f3274_433
eichler_f3274_433 Preliminary sketch of Mess Hall, Veterans Home, Yountville, by Alfred Eichler. Project for Department of Veterans Affairs.
-
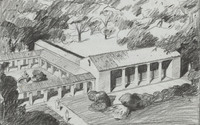 eichler_f3274_430
eichler_f3274_430 Design and drawing for Library Building, Veterans Home, Yountville, by Alfred Eichler. Not built. Project for Department of Veterans Affairs.
-
 eichler_f3274_429
eichler_f3274_429 Design and color rendering of Post Exchange Addition, Veterans Home, Yountville, by Alfred Eichler. Built. Project for Department of Veterans Affairs.
-
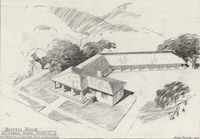 eichler_f3274_425
eichler_f3274_425 Caption: "Hostess House, Veterans' Home - Yountville." Design and drawing by Alfred Eichler. Not built like this. Project for Department of Veterans Affairs.
-
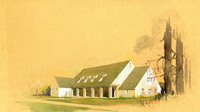 eichler_f3274_424
eichler_f3274_424 Preliminary design for Post Exchange, Veterans Home, Yountville; design and drawing by Alfred Eichler. Not built like this; see later design. Project for Department of Veterans Affairs.
-
 eichler_f3274_421
eichler_f3274_421 Design study and rendering by Alfred Eichler for Mess Hall, Veterans Home, Yountville, 1946-1947. Built. Project for Department of Veterans Affairs.
-
 eichler_f3274_420
eichler_f3274_420 Caption: "Mess Hall - Veterans Home. Dept. of Public Works Division of Architecture." Design study by Alfred Eichler for Mess Hall, Veterans Home, Yountville, c. 1940. Not built this way. Project for Department of Veterans Affairs.
-
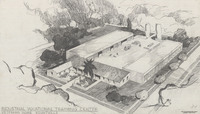 eichler_f3274_417
eichler_f3274_417 Caption: "Industrial Vocational Training Center, Veterans Home Yountville." Design and rendering by Alfred Eichler, c. 1948. Built in 1948; not built like this. Project for Department of Veterans Affairs.
-
 eichler_f3274_415_10
eichler_f3274_415_10 Overpass study of unidentified bridge by Alfred Eichler. Project for Department of Public Works - Highways - Bridge Department.
-
 eichler_f3274_415_9
eichler_f3274_415_9 Caption: "Arroyo Seco Parkway, Hough Street Bridge. VII - LA - 205 - So. Pasa." Overpass study by Alfred Eichler. Project for Department of Public Works - Highways - Bridge Department.
-
 eichler_f3274_415_7
eichler_f3274_415_7 Caption: "Cordelia Crossing." Design study for Cordelia Overpass by Alfred Eichler. Project for Department of Public Works - Highways - Bridge Department.
-
 eichler_f3274_415_1
eichler_f3274_415_1 Caption: "Arroyo Seco Parkway, Hough Street Bridge. VII - LA - 205 - So. Pasa." Overpass study by Alfred Eichler. Negative. Project for Department of Public Works - Highways - Bridge Department.
-
 eichler_f3274_414_10
eichler_f3274_414_10 Caption: "Plan." Sketch of plan and elevation for Cordelia Overpass by Alfred Eichler. Project for Department of Public Works - Highways - Bridge Department.
-
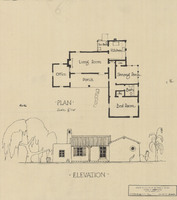 eichler_f3274_414_7
eichler_f3274_414_7 Plan and elevation for unidentified house by Alfred Eichler. Project for State Department of Public Works.
-
 eichler_f3274_414_6
eichler_f3274_414_6 Design and drawing of elevation for bridge in Twin Trees, Humboldt County, by Alfred Eichler. Project for Department of Public Works - Highways - Bridge Department.
-
 eichler_f3274_414_5
eichler_f3274_414_5 Design for unidentified bridge by Alfred Eichler. Project for Department of Public Works - Highways - Bridge Department.
-
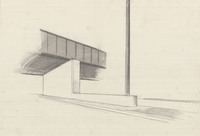 eichler_f3274_414_4
eichler_f3274_414_4 Design for unidentified bridge by Alfred Eichler. Project for Department of Public Works - Highways - Bridge Department.
-
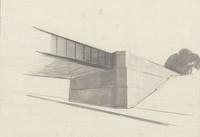 eichler_f3274_414_3
eichler_f3274_414_3 Design for unidentified bridge by Alfred Eichler. Project for Department of Public Works - Highways - Bridge Department.
-
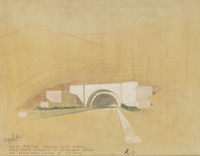 eichler_f3274_413
eichler_f3274_413 Caption: "South Portal Golden Gate Tunnel. Marin County approach to Golden Gate Bridge." Design and drawing by Alfred Eichler. Built. Project for Department of Public Works - Highways - Bridge Department.
-
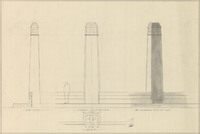 eichler_f3274_412_1
eichler_f3274_412_1 Design and drawing of elevations for Sixteenth Street Bridge by Alfred Eichler. Built. Project for Department of Public Works - Highways - Bridge Department.
-
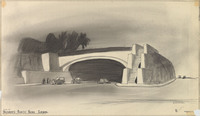 eichler_f3274_411
eichler_f3274_411 Design and drawing of Palisades Beach Road Tunnel by Alfred Eichler. Built. Project for Department of Public Works - Highways - Bridge Department.
-
 eichler_f3274_410
eichler_f3274_410 Caption: "Monterey Pass Overhead. VII - L.A. - 26- A." Design and drawing of Monterey Pass Overhead by Alfred Eichler. Built. Project for Department of Public Works - Highways - Bridge Department.
-
 eichler_f3274_409
eichler_f3274_409 Caption: "Cordelia Crossing." Architectural form and drawing of Cordelia Overpass by Alfred Eichler. Built. Handwritten notes on drawing: "State highway railroad overcrossing." Project for Department of Public Works - Highways - Bridge Department.
-
 eichler_f3274_408
eichler_f3274_408 Caption: "Award - Am. Inst. Steel Construction." Architectural form of steel bridge on Redwood Highway; drawing by Alfred Eichler. Award Winner, American Institute of Steel Construction. Constructed for beauty of design. Built. Project for Department of Public Works - Highways - Bridge Department.
-
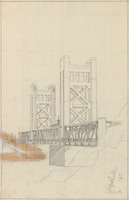 eichler_f3274_407_14
eichler_f3274_407_14 Design drawing of Tower Bridge by Alfred Eichler. Project for Department of Public Works - Highways - Bridge Department.
 eichler_f3274_449_7a Caption: "Floor Plan. Gymnasium, Whittier State School." Blueprint, Fred C. Nelles School for Boys; design and drawing by Alfred Eichler. Project for California Youth Authority - Institutions.
eichler_f3274_449_7a Caption: "Floor Plan. Gymnasium, Whittier State School." Blueprint, Fred C. Nelles School for Boys; design and drawing by Alfred Eichler. Project for California Youth Authority - Institutions. eichler_f3274_449_6 Caption: "Front Elevation. Gymnasium, Whittier State School." Blueprint. Design and drawing by Alfred Eichler for Fred C. Nelles School for Boys. Built. Project for California Youth Authority - Institutions.
eichler_f3274_449_6 Caption: "Front Elevation. Gymnasium, Whittier State School." Blueprint. Design and drawing by Alfred Eichler for Fred C. Nelles School for Boys. Built. Project for California Youth Authority - Institutions. eichler_f3274_449_5 Caption: "Gymnasium, State School, Whittier." Design and drawing by Alfred Eichler for Fred C. Nelles School for Boys. Built. Project for California Youth Authority - Institutions.
eichler_f3274_449_5 Caption: "Gymnasium, State School, Whittier." Design and drawing by Alfred Eichler for Fred C. Nelles School for Boys. Built. Project for California Youth Authority - Institutions. eichler_f3274_449_4 Design and drawing by Alfred Eichler of Gymnasium, Fred C. Nelles School for Boys, Whittier. Built. Project for California Youth Authority - Institutions.
eichler_f3274_449_4 Design and drawing by Alfred Eichler of Gymnasium, Fred C. Nelles School for Boys, Whittier. Built. Project for California Youth Authority - Institutions. eichler_f3274_445 Design and color drawing by Alfred Eichler of Gymnasium, Fred C. Nelles School for Boys, Whittier. Built. Project for California Youth Authority - Institutions.
eichler_f3274_445 Design and color drawing by Alfred Eichler of Gymnasium, Fred C. Nelles School for Boys, Whittier. Built. Project for California Youth Authority - Institutions. eichler_f3274_443_7 Caption: "Vets Home." Design and drawing of Veterans Home, Yountville, by Alfred Eichler. Project for Department of Veterans Affairs. Project for California Youth Authority - Institutions.
eichler_f3274_443_7 Caption: "Vets Home." Design and drawing of Veterans Home, Yountville, by Alfred Eichler. Project for Department of Veterans Affairs. Project for California Youth Authority - Institutions. eichler_f3274_443_5 Caption: "Bronze Plaque for Lincoln Barracks Yountville." Design and drawing for Veterans Home, Yountville, by Alfred Eichler. Project for Department of Veterans Affairs.
eichler_f3274_443_5 Caption: "Bronze Plaque for Lincoln Barracks Yountville." Design and drawing for Veterans Home, Yountville, by Alfred Eichler. Project for Department of Veterans Affairs. eichler_f3274_443_4 Design and drawing by Alfred Eichler of Veterans Home, Yountville. Project for Department of Veterans Affairs.
eichler_f3274_443_4 Design and drawing by Alfred Eichler of Veterans Home, Yountville. Project for Department of Veterans Affairs. eichler_f3274_442 Aerial view of Veterans Home, Yountville; pen and ink drawing by Alfred Eichler. Project for Department of Veterans Affairs.
eichler_f3274_442 Aerial view of Veterans Home, Yountville; pen and ink drawing by Alfred Eichler. Project for Department of Veterans Affairs. eichler_f3274_441_13 Caption: "Entrance Porch, Main Dining Room, Mess Hall Veterans Home Yountville." Design and drawing by Alfred Eichler. Project for Department of Veterans Affairs.
eichler_f3274_441_13 Caption: "Entrance Porch, Main Dining Room, Mess Hall Veterans Home Yountville." Design and drawing by Alfred Eichler. Project for Department of Veterans Affairs. eichler_f3274_441_12 Caption: "West Elevation." Final drawing of west elevation, Mess Hall, Veterans Home, Yountville; design and drawing by Alfred Eichler. Project for Department of Veterans Affairs.
eichler_f3274_441_12 Caption: "West Elevation." Final drawing of west elevation, Mess Hall, Veterans Home, Yountville; design and drawing by Alfred Eichler. Project for Department of Veterans Affairs. eichler_f3274_441_10 Caption: "East Elevation." Final drawing of east elevation, Mess Hall, Veterans Home, Yountville; design and drawing by Alfred Eichler. Project for Department of Veterans Affairs.
eichler_f3274_441_10 Caption: "East Elevation." Final drawing of east elevation, Mess Hall, Veterans Home, Yountville; design and drawing by Alfred Eichler. Project for Department of Veterans Affairs. eichler_f3274_441_6 Caption: "West Window in Dining Room." Design and drawing by Alfred Eichler for Mess Hall, Veterans Home, Yountville. Project for Department of Veterans Affairs.
eichler_f3274_441_6 Caption: "West Window in Dining Room." Design and drawing by Alfred Eichler for Mess Hall, Veterans Home, Yountville. Project for Department of Veterans Affairs. eichler_f3274_441_5 Caption: "North Elevation." Final drawing of north elevation, Mess Hall, Veterans Home, Yountville; design and drawing by Alfred Eichler. Project for Department of Veterans Affairs.
eichler_f3274_441_5 Caption: "North Elevation." Final drawing of north elevation, Mess Hall, Veterans Home, Yountville; design and drawing by Alfred Eichler. Project for Department of Veterans Affairs. eichler_f3274_441_3 Caption: "South." Final drawing of south elevation, Mess Hall, Veterans Home, Yountville; design and drawing by Alfred Eichler. Project for Department of Veterans Affairs.
eichler_f3274_441_3 Caption: "South." Final drawing of south elevation, Mess Hall, Veterans Home, Yountville; design and drawing by Alfred Eichler. Project for Department of Veterans Affairs. eichler_f3274_441_1 Caption: "Screened Vestibule, Entrances to Main Dining Room." Design and drawing of Mess Hall, Veterans Home, Yountville, by Alfred Eichler. Project for Department of Veterans Affairs.
eichler_f3274_441_1 Caption: "Screened Vestibule, Entrances to Main Dining Room." Design and drawing of Mess Hall, Veterans Home, Yountville, by Alfred Eichler. Project for Department of Veterans Affairs. eichler_f3274_440_4 Negative of pencil drawing of Veterans Home, Yountville, by Alfred Eichler, c. 1946. Project for Department of Veterans Affairs.
eichler_f3274_440_4 Negative of pencil drawing of Veterans Home, Yountville, by Alfred Eichler, c. 1946. Project for Department of Veterans Affairs. eichler_f3274_440_3 Negative of pencil drawing of Veterans Home, Yountville, by Alfred Eichler, c. 1946. Project for Department of Veterans Affairs.
eichler_f3274_440_3 Negative of pencil drawing of Veterans Home, Yountville, by Alfred Eichler, c. 1946. Project for Department of Veterans Affairs. eichler_f3274_440_2 Negative of pencil drawing of Hostess House, Veterans Home, Yountville, by Alfred Eichler. Project for Department of Veterans Affairs.
eichler_f3274_440_2 Negative of pencil drawing of Hostess House, Veterans Home, Yountville, by Alfred Eichler. Project for Department of Veterans Affairs. eichler_f3274_440_1 Negative of pencil drawing of Industrial Vocational Training Center, Veterans Home, Yountville, by Alfred Eichler, c. 1946. Project for Department of Veterans Affairs.
eichler_f3274_440_1 Negative of pencil drawing of Industrial Vocational Training Center, Veterans Home, Yountville, by Alfred Eichler, c. 1946. Project for Department of Veterans Affairs. eichler_f3274_439_5 Caption: "Section - Veterans Home, P.W. 250-1, Patio Cols. Admin. Bldg." Design and drawing by Alfred Eichler. Built. Project for Department of Veterans Affairs.
eichler_f3274_439_5 Caption: "Section - Veterans Home, P.W. 250-1, Patio Cols. Admin. Bldg." Design and drawing by Alfred Eichler. Built. Project for Department of Veterans Affairs. eichler_f3274_439_2 Caption: "Veterans Home, Administration Bldg. P.W. 250, Full Size Detail, Patio Columns & Cap." Design and drawing by Alfred Eichler. Built. Project for Department of Veterans Affairs.
eichler_f3274_439_2 Caption: "Veterans Home, Administration Bldg. P.W. 250, Full Size Detail, Patio Columns & Cap." Design and drawing by Alfred Eichler. Built. Project for Department of Veterans Affairs. eichler_f3274_438_14 Caption: "Mess Hall - Veterans Home - Yountville." Reflected plan; design and drawing by Alfred Eichler. Project for Department of Veterans Affairs.
eichler_f3274_438_14 Caption: "Mess Hall - Veterans Home - Yountville." Reflected plan; design and drawing by Alfred Eichler. Project for Department of Veterans Affairs. eichler_f3274_435 Caption: "Barracks No. 7 Veterans Home Yountville. State Dept. of Public Works Division of Architecture, Geo B. McDougall State Architect." Design and drawing by Alfred Eichler. Built. Barracks named "Theodore Roosevelt." Project for Department of Veterans Affairs.
eichler_f3274_435 Caption: "Barracks No. 7 Veterans Home Yountville. State Dept. of Public Works Division of Architecture, Geo B. McDougall State Architect." Design and drawing by Alfred Eichler. Built. Barracks named "Theodore Roosevelt." Project for Department of Veterans Affairs. eichler_f3274_434 Preliminary sketch of Mess Hall, Veterans Home, Yountville, by Alfred Eichler. Project for Department of Veterans Affairs.
eichler_f3274_434 Preliminary sketch of Mess Hall, Veterans Home, Yountville, by Alfred Eichler. Project for Department of Veterans Affairs. eichler_f3274_433 Preliminary sketch of Mess Hall, Veterans Home, Yountville, by Alfred Eichler. Project for Department of Veterans Affairs.
eichler_f3274_433 Preliminary sketch of Mess Hall, Veterans Home, Yountville, by Alfred Eichler. Project for Department of Veterans Affairs. eichler_f3274_430 Design and drawing for Library Building, Veterans Home, Yountville, by Alfred Eichler. Not built. Project for Department of Veterans Affairs.
eichler_f3274_430 Design and drawing for Library Building, Veterans Home, Yountville, by Alfred Eichler. Not built. Project for Department of Veterans Affairs. eichler_f3274_429 Design and color rendering of Post Exchange Addition, Veterans Home, Yountville, by Alfred Eichler. Built. Project for Department of Veterans Affairs.
eichler_f3274_429 Design and color rendering of Post Exchange Addition, Veterans Home, Yountville, by Alfred Eichler. Built. Project for Department of Veterans Affairs. eichler_f3274_425 Caption: "Hostess House, Veterans' Home - Yountville." Design and drawing by Alfred Eichler. Not built like this. Project for Department of Veterans Affairs.
eichler_f3274_425 Caption: "Hostess House, Veterans' Home - Yountville." Design and drawing by Alfred Eichler. Not built like this. Project for Department of Veterans Affairs. eichler_f3274_424 Preliminary design for Post Exchange, Veterans Home, Yountville; design and drawing by Alfred Eichler. Not built like this; see later design. Project for Department of Veterans Affairs.
eichler_f3274_424 Preliminary design for Post Exchange, Veterans Home, Yountville; design and drawing by Alfred Eichler. Not built like this; see later design. Project for Department of Veterans Affairs. eichler_f3274_421 Design study and rendering by Alfred Eichler for Mess Hall, Veterans Home, Yountville, 1946-1947. Built. Project for Department of Veterans Affairs.
eichler_f3274_421 Design study and rendering by Alfred Eichler for Mess Hall, Veterans Home, Yountville, 1946-1947. Built. Project for Department of Veterans Affairs. eichler_f3274_420 Caption: "Mess Hall - Veterans Home. Dept. of Public Works Division of Architecture." Design study by Alfred Eichler for Mess Hall, Veterans Home, Yountville, c. 1940. Not built this way. Project for Department of Veterans Affairs.
eichler_f3274_420 Caption: "Mess Hall - Veterans Home. Dept. of Public Works Division of Architecture." Design study by Alfred Eichler for Mess Hall, Veterans Home, Yountville, c. 1940. Not built this way. Project for Department of Veterans Affairs. eichler_f3274_417 Caption: "Industrial Vocational Training Center, Veterans Home Yountville." Design and rendering by Alfred Eichler, c. 1948. Built in 1948; not built like this. Project for Department of Veterans Affairs.
eichler_f3274_417 Caption: "Industrial Vocational Training Center, Veterans Home Yountville." Design and rendering by Alfred Eichler, c. 1948. Built in 1948; not built like this. Project for Department of Veterans Affairs. eichler_f3274_415_10 Overpass study of unidentified bridge by Alfred Eichler. Project for Department of Public Works - Highways - Bridge Department.
eichler_f3274_415_10 Overpass study of unidentified bridge by Alfred Eichler. Project for Department of Public Works - Highways - Bridge Department. eichler_f3274_415_9 Caption: "Arroyo Seco Parkway, Hough Street Bridge. VII - LA - 205 - So. Pasa." Overpass study by Alfred Eichler. Project for Department of Public Works - Highways - Bridge Department.
eichler_f3274_415_9 Caption: "Arroyo Seco Parkway, Hough Street Bridge. VII - LA - 205 - So. Pasa." Overpass study by Alfred Eichler. Project for Department of Public Works - Highways - Bridge Department. eichler_f3274_415_7 Caption: "Cordelia Crossing." Design study for Cordelia Overpass by Alfred Eichler. Project for Department of Public Works - Highways - Bridge Department.
eichler_f3274_415_7 Caption: "Cordelia Crossing." Design study for Cordelia Overpass by Alfred Eichler. Project for Department of Public Works - Highways - Bridge Department. eichler_f3274_415_1 Caption: "Arroyo Seco Parkway, Hough Street Bridge. VII - LA - 205 - So. Pasa." Overpass study by Alfred Eichler. Negative. Project for Department of Public Works - Highways - Bridge Department.
eichler_f3274_415_1 Caption: "Arroyo Seco Parkway, Hough Street Bridge. VII - LA - 205 - So. Pasa." Overpass study by Alfred Eichler. Negative. Project for Department of Public Works - Highways - Bridge Department. eichler_f3274_414_10 Caption: "Plan." Sketch of plan and elevation for Cordelia Overpass by Alfred Eichler. Project for Department of Public Works - Highways - Bridge Department.
eichler_f3274_414_10 Caption: "Plan." Sketch of plan and elevation for Cordelia Overpass by Alfred Eichler. Project for Department of Public Works - Highways - Bridge Department. eichler_f3274_414_7 Plan and elevation for unidentified house by Alfred Eichler. Project for State Department of Public Works.
eichler_f3274_414_7 Plan and elevation for unidentified house by Alfred Eichler. Project for State Department of Public Works. eichler_f3274_414_6 Design and drawing of elevation for bridge in Twin Trees, Humboldt County, by Alfred Eichler. Project for Department of Public Works - Highways - Bridge Department.
eichler_f3274_414_6 Design and drawing of elevation for bridge in Twin Trees, Humboldt County, by Alfred Eichler. Project for Department of Public Works - Highways - Bridge Department. eichler_f3274_414_5 Design for unidentified bridge by Alfred Eichler. Project for Department of Public Works - Highways - Bridge Department.
eichler_f3274_414_5 Design for unidentified bridge by Alfred Eichler. Project for Department of Public Works - Highways - Bridge Department. eichler_f3274_414_4 Design for unidentified bridge by Alfred Eichler. Project for Department of Public Works - Highways - Bridge Department.
eichler_f3274_414_4 Design for unidentified bridge by Alfred Eichler. Project for Department of Public Works - Highways - Bridge Department. eichler_f3274_414_3 Design for unidentified bridge by Alfred Eichler. Project for Department of Public Works - Highways - Bridge Department.
eichler_f3274_414_3 Design for unidentified bridge by Alfred Eichler. Project for Department of Public Works - Highways - Bridge Department. eichler_f3274_413 Caption: "South Portal Golden Gate Tunnel. Marin County approach to Golden Gate Bridge." Design and drawing by Alfred Eichler. Built. Project for Department of Public Works - Highways - Bridge Department.
eichler_f3274_413 Caption: "South Portal Golden Gate Tunnel. Marin County approach to Golden Gate Bridge." Design and drawing by Alfred Eichler. Built. Project for Department of Public Works - Highways - Bridge Department. eichler_f3274_412_1 Design and drawing of elevations for Sixteenth Street Bridge by Alfred Eichler. Built. Project for Department of Public Works - Highways - Bridge Department.
eichler_f3274_412_1 Design and drawing of elevations for Sixteenth Street Bridge by Alfred Eichler. Built. Project for Department of Public Works - Highways - Bridge Department. eichler_f3274_411 Design and drawing of Palisades Beach Road Tunnel by Alfred Eichler. Built. Project for Department of Public Works - Highways - Bridge Department.
eichler_f3274_411 Design and drawing of Palisades Beach Road Tunnel by Alfred Eichler. Built. Project for Department of Public Works - Highways - Bridge Department. eichler_f3274_410 Caption: "Monterey Pass Overhead. VII - L.A. - 26- A." Design and drawing of Monterey Pass Overhead by Alfred Eichler. Built. Project for Department of Public Works - Highways - Bridge Department.
eichler_f3274_410 Caption: "Monterey Pass Overhead. VII - L.A. - 26- A." Design and drawing of Monterey Pass Overhead by Alfred Eichler. Built. Project for Department of Public Works - Highways - Bridge Department. eichler_f3274_409 Caption: "Cordelia Crossing." Architectural form and drawing of Cordelia Overpass by Alfred Eichler. Built. Handwritten notes on drawing: "State highway railroad overcrossing." Project for Department of Public Works - Highways - Bridge Department.
eichler_f3274_409 Caption: "Cordelia Crossing." Architectural form and drawing of Cordelia Overpass by Alfred Eichler. Built. Handwritten notes on drawing: "State highway railroad overcrossing." Project for Department of Public Works - Highways - Bridge Department. eichler_f3274_408 Caption: "Award - Am. Inst. Steel Construction." Architectural form of steel bridge on Redwood Highway; drawing by Alfred Eichler. Award Winner, American Institute of Steel Construction. Constructed for beauty of design. Built. Project for Department of Public Works - Highways - Bridge Department.
eichler_f3274_408 Caption: "Award - Am. Inst. Steel Construction." Architectural form of steel bridge on Redwood Highway; drawing by Alfred Eichler. Award Winner, American Institute of Steel Construction. Constructed for beauty of design. Built. Project for Department of Public Works - Highways - Bridge Department. eichler_f3274_407_14 Design drawing of Tower Bridge by Alfred Eichler. Project for Department of Public Works - Highways - Bridge Department.
eichler_f3274_407_14 Design drawing of Tower Bridge by Alfred Eichler. Project for Department of Public Works - Highways - Bridge Department.