-
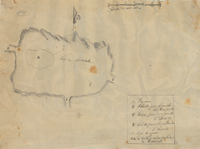 Temecula Rancho
Temecula Rancho Hand-drawn sketch map of Temecula boundaries. Volume 1, page 80.
-
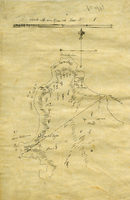 Punta de Pinos Rancho
Punta de Pinos Rancho Hand-drawn sketch map of Punta de Pinos boundaries. Volume 1, page 76.
-
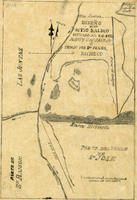 Arroyo de las Nueces y Bolbones or San Miguel Rancho
Arroyo de las Nueces y Bolbones or San Miguel Rancho Hand-drawn sketch map of Arroyo de las Nueces y Bolbones or San Miguel boundaries. Volume 1, page 74.
-
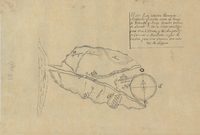 Acalanes Rancho
Acalanes Rancho Hand-drawn sketch map of Acalanes boundaries. Volume 1, page 72.
-
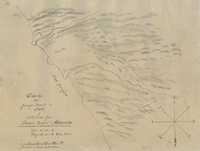 Sur or El Sur Rancho
Sur or El Sur Rancho Hand-drawn sketch map of Sur or El Sur boundaries. Volume 1, page 68.
-
 Land in Nacional Rancho
Land in Nacional Rancho Hand-drawn sketch map of Land in Nacional boundaries. Volume 1, page 66.
-
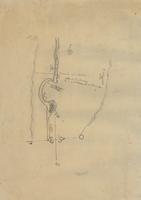 Nacional Rancho
Nacional Rancho Hand-drawn sketch map of Nacional boundaries. Volume 1, page 64.
-
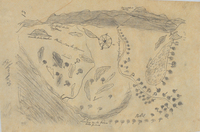 Meganos Rancho
Meganos Rancho Hand-drawn sketch map of Meganos boundaries. Volume 1, page 62.
-
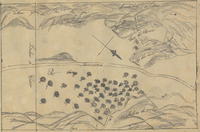 Ojo de Agua de la Coche Rancho
Ojo de Agua de la Coche Rancho Hand-drawn sketch map of Ojo de Agua de la Coche boundaries. Volume 1, page 60.
-
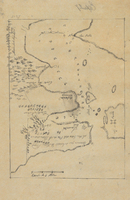 Carte de Madera del Presidio or San Clemente Rancho
Carte de Madera del Presidio or San Clemente Rancho Hand-drawn sketch map of Carte de Madera del Presidio or San Clemente boundaries. Volume 1, page 56.
-
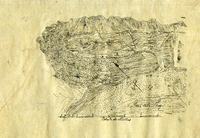 Nipomo Rancho
Nipomo Rancho Hand-drawn sketch map of Nipomo boundaries. Volume 1, page 54.
-
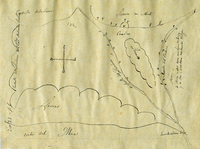 Pescadero or San Antonio Rancho
Pescadero or San Antonio Rancho Hand-drawn sketch map of Pescadero or San Antonio boundaries. Volume 1, page 52.
-
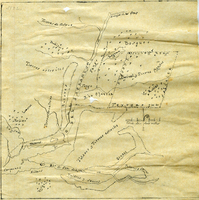 Rio Ojotska or Rio del Sacramento Rancho
Rio Ojotska or Rio del Sacramento Rancho Hand-drawn sketch map of Rio Ojotska or Rio del Sacramento boundaries. Volume 1, page 50.
-
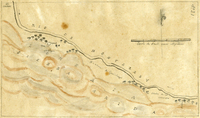 Llamitos de los Correos or Guadalupe y Llamitos de los Correos or Chular Rancho
Llamitos de los Correos or Guadalupe y Llamitos de los Correos or Chular Rancho Hand-drawn sketch map of Llamitos de los Correos or Guadalupe y Llamitos de los Correos or Chular boundaries. Volume 1, page 48.
-
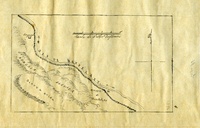 Llajome or Yajome Rancho
Llajome or Yajome Rancho Hand-drawn sketch map of Llajome or Yajome boundaries. Volume 1, page 46.
-
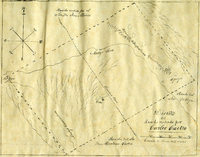 San Francisco de las Llagas Rancho
San Francisco de las Llagas Rancho Hand-drawn sketch map of San Francisco de las Llagas boundaries. Volume 1, page 42.
-
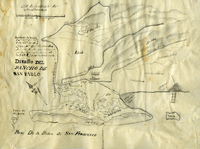 Former lands of Mission Delores, or San Pablo, or Cuchiosmos, or Cuchiguenos, or Cuduyunes Rancho
Former lands of Mission Delores, or San Pablo, or Cuchiosmos, or Cuchiguenos, or Cuduyunes Rancho Hand-drawn sketch map of Former lands of Mission Delores, or San Pablo, or Cuchiosmos, or Cuchiguenos, or Cuduyunes boundaries. Volume 1, page 40.
-
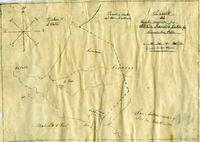 Former lands of Mission Delores, or San Pablo, or Cuchiosmos, or Cuchiguenos, or Cuduyunes Rancho
Former lands of Mission Delores, or San Pablo, or Cuchiosmos, or Cuchiguenos, or Cuduyunes Rancho Hand-drawn sketch map of Former lands of Mission Delores, or San Pablo, or Cuchiosmos, or Cuchiguenos, or Cuduyunes boundaries. Volume 1, page 38.
-
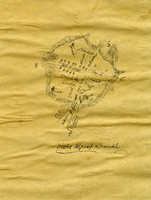 Jamacha, or Jamacho Rancho
Jamacha, or Jamacho Rancho Hand-drawn sketch map of Jamacha, or Jamacho boundaries. Volume 1, page 36.
-
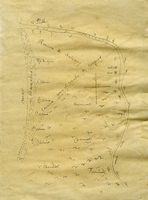 Rincon de las Salinas Rancho
Rincon de las Salinas Rancho Hand- drawn sketch map of Rincon de las Salinas boundaries. Volume 1, page 34.
-
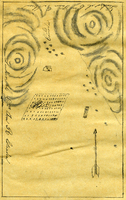 Corral de Tierra Rancho
Corral de Tierra Rancho Hand-drawn sketch map of Corral de Tierra boundaries. Volume 1, page 32.
-
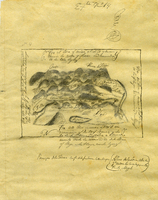 Guadalasca (Guadalagsa) Rancho
Guadalasca (Guadalagsa) Rancho Hand-drawn sketch map of Guadalasca (Guasalagsa) boundaries. Volume 1, page 30.
-
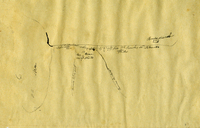 Escarpin, or Las Salinas or El Tucho Rancho
Escarpin, or Las Salinas or El Tucho Rancho Hand-drawn sketch map of Escarpin, or Las Salinas or El Tucho boundaries. Volume 1, page 26.
-
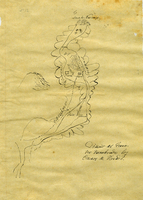 Cueras de Venado Rancho
Cueras de Venado Rancho Hand-drawn sketch map of Cueras de Venado boundaries. Volume 1, page 24.
-
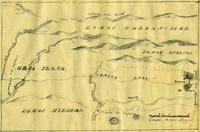 Las Posas Rancho
Las Posas Rancho Hand-drawn sketch map of Posas boundaries. Volume 1, page 22.
-
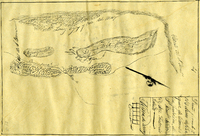 Laguna de la Merced Rancho
Laguna de la Merced Rancho Hand-drawn sketch map of Laguna de la Merced boundaries. Volume 1, page 20.
-
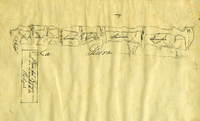 Nuestra Senora del Refugio Rancho
Nuestra Senora del Refugio Rancho Hand-drawn sketch map of Nuestra Senora del Refugio boundaries. Volume 1, page 18.
-
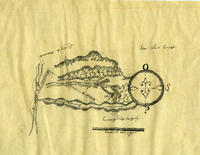 El Toro Rancho
El Toro Rancho Hand-drawn sketch map of Toro boundaries. Volume 1, page 14.
-
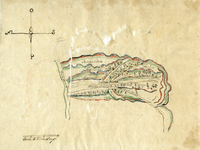 El Toro Rancho
El Toro Rancho Hand-drawn sketch map of Toro boundaries. Volume 1, page 13.
-
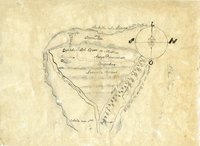 Cañada del Cort de Madera, or San Emilio, (Emiglio), or Todos Santos Rancho
Cañada del Cort de Madera, or San Emilio, (Emiglio), or Todos Santos Rancho Hand-drawn sketch map of Cañada del Cort de Madera, or San Emilio, (Emiglio), or Todos Santos boundaries. Volume 1, page 12.
-
 Aguajito Rancho
Aguajito Rancho Hand-drawn sketch map of Aguajito boundaries. Volume 1, page 10.
-
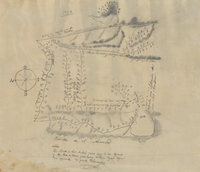 Aguajito Rancho
Aguajito Rancho Hand-drawn sketch map of Aguajito boundaries. Volume 1, page 100.
-
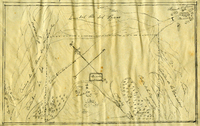 Cañada de la Carpenteria Rancho
Cañada de la Carpenteria Rancho Hand-drawn sketch map of Cañada de la Carpenteria boundaries. Volume 1, page 6.
-
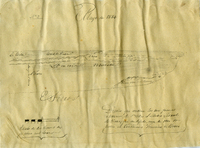 Corral de Tierra, or San Pedro, or San Mateo Rancho
Corral de Tierra, or San Pedro, or San Mateo Rancho Hand-drawn sketch map of Corral de Tierra, or San Pedro, or San Mateo boundaries. Volume 1, page 4.
-
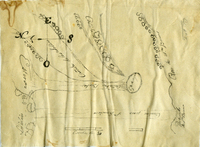 Salinas y Visitacion Rancho
Salinas y Visitacion Rancho Hand-drawn sketch map of Salinas y Visitacion boundaries. Volume 1, Page 2.
-
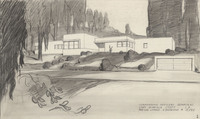 eichler_f3274_455_8
eichler_f3274_455_8 Caption: "Commanding Officers Quarters, Fort Winfield Scott, S. F., Two-Car Garage - 4 Bedrooms, # 18,585." Design study by Alfred Eichler.
-
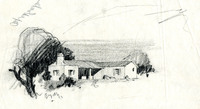 eichler_f3274_455_5
eichler_f3274_455_5 Design study of unidentified building by Alfred Eichler.
-
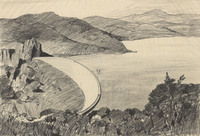 eichler_f3274_454
eichler_f3274_454 Pencil rendering of Rector Canyon Dam by Alfred Eichler. Built.
-
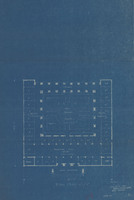 eichler_f3274_453_7
eichler_f3274_453_7 Design and drawing of California State Building for Nevada Highways Exposition in Reno, Nevada, by Alfred Eichler, c. 1926; from packet of designs and plans by Eichler for the Transcontinental Highways Exposition of 1927. Built. Initial appropriation of $100,000 was reduced to $50,000, so only one half of the plan was built. The tower was eliminated.
-
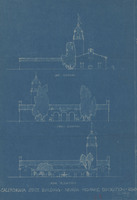 eichler_f3274_453_6
eichler_f3274_453_6 Design and drawing of California State Building for Nevada Highways Exposition in Reno, Nevada, by Alfred Eichler, c. 1926; from packet of designs and plans by Eichler for the Transcontinental Highways Exposition of 1927. Built. Initial appropriation of $100,000 was reduced to $50,000, so only one half of the plan was built. The tower was eliminated.
-
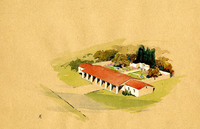 eichler_f3274_453_5
eichler_f3274_453_5 Design and drawing of California State Building for Nevada Highways Exposition in Reno, Nevada, by Alfred Eichler, c. 1926; from packet of designs and plans by Eichler for the Transcontinental Highways Exposition of 1927. Built. Initial appropriation of $100,000 was reduced to $50,000, so only one half of the plan was built. The tower was eliminated.
-
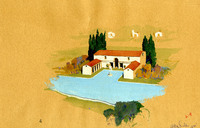 eichler_f3274_453_4
eichler_f3274_453_4 Design and drawing of California State Building for Nevada Highways Exposition in Reno, Nevada, by Alfred Eichler, c. 1926; from packet of designs and plans by Eichler for the Transcontinental Highways Exposition of 1927. Built. Initial appropriation of $100,000 was reduced to $50,000, so only one half of the plan was built. The tower was eliminated.
-
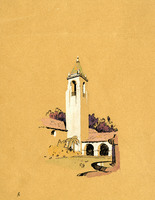 eichler_f3274_453_2
eichler_f3274_453_2 Design and drawing of California State Building for Nevada Highways Exposition in Reno, Nevada, by Alfred Eichler, c. 1926; from packet of designs and plans by Eichler for the Transcontinental Highways Exposition of 1927. Built. Initial appropriation of $100,000 was reduced to $50,000, so only one half of the plan was built. The tower was eliminated.
-
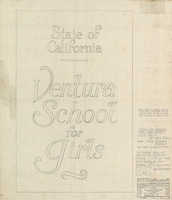 eichler_f3274_452_2
eichler_f3274_452_2 Caption: "Tablet for Gateway, Full Size Detail." Drawing of entrance gateway, Ventura School for Girls, by Alfred Eichler. Project for California Youth Authority - Institutions.
-
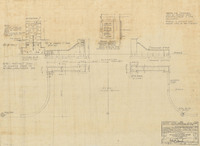 eichler_f3274_452_1
eichler_f3274_452_1 Drawing of plans for entrance and gateway, Ventura School for Girls, by Alfred Eichler. Project for California Youth Authority - Institutions.
-
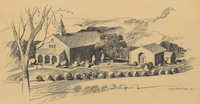 eichler_f3274_450_1
eichler_f3274_450_1 Design and drawing of Assembly Hall and Chapel, Preston School of Industry, by Alfred Eichler. Built. Project for California Youth Authority - Institutions.
-
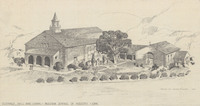 eichler_f3274_450
eichler_f3274_450 Caption: "Assembly Hall and Chapel - Preston School of Industry - Ione." Design and drawing by Alfred Eichler. Built. Project for California Youth Authority - Institutions.
-
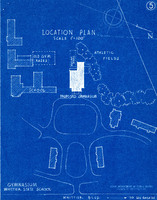 eichler_f3274_449_7d
eichler_f3274_449_7d Caption: "Location Plan. Gymnasium, Whittier State School." Blueprint, Fred C. Nelles School for Boys; design and drawing by Alfred Eichler. Built. Project for California Youth Authority - Institutions.
-
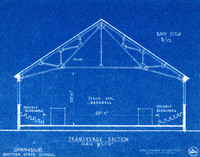 eichler_f3274_449_7c
eichler_f3274_449_7c Caption: "Transverse Section. Gymnasium, Whittier State School." Blueprint, Fred C. Nelles School for Boys; design and drawing by Alfred Eichler. Built. Project for California Youth Authority - Institutions.
-
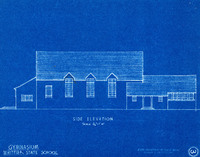 eichler_f3274_449_7b
eichler_f3274_449_7b Caption: "Side Elevation. Gymnasium, Whittier State School." Blueprint, Fred C. Nelles School for Boys; design and drawing by Alfred Eichler. Built. Project for California Youth Authority - Institutions.
 Temecula Rancho Hand-drawn sketch map of Temecula boundaries. Volume 1, page 80.
Temecula Rancho Hand-drawn sketch map of Temecula boundaries. Volume 1, page 80. Punta de Pinos Rancho Hand-drawn sketch map of Punta de Pinos boundaries. Volume 1, page 76.
Punta de Pinos Rancho Hand-drawn sketch map of Punta de Pinos boundaries. Volume 1, page 76. Arroyo de las Nueces y Bolbones or San Miguel Rancho Hand-drawn sketch map of Arroyo de las Nueces y Bolbones or San Miguel boundaries. Volume 1, page 74.
Arroyo de las Nueces y Bolbones or San Miguel Rancho Hand-drawn sketch map of Arroyo de las Nueces y Bolbones or San Miguel boundaries. Volume 1, page 74. Acalanes Rancho Hand-drawn sketch map of Acalanes boundaries. Volume 1, page 72.
Acalanes Rancho Hand-drawn sketch map of Acalanes boundaries. Volume 1, page 72. Sur or El Sur Rancho Hand-drawn sketch map of Sur or El Sur boundaries. Volume 1, page 68.
Sur or El Sur Rancho Hand-drawn sketch map of Sur or El Sur boundaries. Volume 1, page 68. Land in Nacional Rancho Hand-drawn sketch map of Land in Nacional boundaries. Volume 1, page 66.
Land in Nacional Rancho Hand-drawn sketch map of Land in Nacional boundaries. Volume 1, page 66. Nacional Rancho Hand-drawn sketch map of Nacional boundaries. Volume 1, page 64.
Nacional Rancho Hand-drawn sketch map of Nacional boundaries. Volume 1, page 64. Meganos Rancho Hand-drawn sketch map of Meganos boundaries. Volume 1, page 62.
Meganos Rancho Hand-drawn sketch map of Meganos boundaries. Volume 1, page 62. Ojo de Agua de la Coche Rancho Hand-drawn sketch map of Ojo de Agua de la Coche boundaries. Volume 1, page 60.
Ojo de Agua de la Coche Rancho Hand-drawn sketch map of Ojo de Agua de la Coche boundaries. Volume 1, page 60. Carte de Madera del Presidio or San Clemente Rancho Hand-drawn sketch map of Carte de Madera del Presidio or San Clemente boundaries. Volume 1, page 56.
Carte de Madera del Presidio or San Clemente Rancho Hand-drawn sketch map of Carte de Madera del Presidio or San Clemente boundaries. Volume 1, page 56. Nipomo Rancho Hand-drawn sketch map of Nipomo boundaries. Volume 1, page 54.
Nipomo Rancho Hand-drawn sketch map of Nipomo boundaries. Volume 1, page 54. Pescadero or San Antonio Rancho Hand-drawn sketch map of Pescadero or San Antonio boundaries. Volume 1, page 52.
Pescadero or San Antonio Rancho Hand-drawn sketch map of Pescadero or San Antonio boundaries. Volume 1, page 52. Rio Ojotska or Rio del Sacramento Rancho Hand-drawn sketch map of Rio Ojotska or Rio del Sacramento boundaries. Volume 1, page 50.
Rio Ojotska or Rio del Sacramento Rancho Hand-drawn sketch map of Rio Ojotska or Rio del Sacramento boundaries. Volume 1, page 50. Llamitos de los Correos or Guadalupe y Llamitos de los Correos or Chular Rancho Hand-drawn sketch map of Llamitos de los Correos or Guadalupe y Llamitos de los Correos or Chular boundaries. Volume 1, page 48.
Llamitos de los Correos or Guadalupe y Llamitos de los Correos or Chular Rancho Hand-drawn sketch map of Llamitos de los Correos or Guadalupe y Llamitos de los Correos or Chular boundaries. Volume 1, page 48. Llajome or Yajome Rancho Hand-drawn sketch map of Llajome or Yajome boundaries. Volume 1, page 46.
Llajome or Yajome Rancho Hand-drawn sketch map of Llajome or Yajome boundaries. Volume 1, page 46. San Francisco de las Llagas Rancho Hand-drawn sketch map of San Francisco de las Llagas boundaries. Volume 1, page 42.
San Francisco de las Llagas Rancho Hand-drawn sketch map of San Francisco de las Llagas boundaries. Volume 1, page 42. Former lands of Mission Delores, or San Pablo, or Cuchiosmos, or Cuchiguenos, or Cuduyunes Rancho Hand-drawn sketch map of Former lands of Mission Delores, or San Pablo, or Cuchiosmos, or Cuchiguenos, or Cuduyunes boundaries. Volume 1, page 40.
Former lands of Mission Delores, or San Pablo, or Cuchiosmos, or Cuchiguenos, or Cuduyunes Rancho Hand-drawn sketch map of Former lands of Mission Delores, or San Pablo, or Cuchiosmos, or Cuchiguenos, or Cuduyunes boundaries. Volume 1, page 40. Former lands of Mission Delores, or San Pablo, or Cuchiosmos, or Cuchiguenos, or Cuduyunes Rancho Hand-drawn sketch map of Former lands of Mission Delores, or San Pablo, or Cuchiosmos, or Cuchiguenos, or Cuduyunes boundaries. Volume 1, page 38.
Former lands of Mission Delores, or San Pablo, or Cuchiosmos, or Cuchiguenos, or Cuduyunes Rancho Hand-drawn sketch map of Former lands of Mission Delores, or San Pablo, or Cuchiosmos, or Cuchiguenos, or Cuduyunes boundaries. Volume 1, page 38. Jamacha, or Jamacho Rancho Hand-drawn sketch map of Jamacha, or Jamacho boundaries. Volume 1, page 36.
Jamacha, or Jamacho Rancho Hand-drawn sketch map of Jamacha, or Jamacho boundaries. Volume 1, page 36. Rincon de las Salinas Rancho Hand- drawn sketch map of Rincon de las Salinas boundaries. Volume 1, page 34.
Rincon de las Salinas Rancho Hand- drawn sketch map of Rincon de las Salinas boundaries. Volume 1, page 34. Corral de Tierra Rancho Hand-drawn sketch map of Corral de Tierra boundaries. Volume 1, page 32.
Corral de Tierra Rancho Hand-drawn sketch map of Corral de Tierra boundaries. Volume 1, page 32. Guadalasca (Guadalagsa) Rancho Hand-drawn sketch map of Guadalasca (Guasalagsa) boundaries. Volume 1, page 30.
Guadalasca (Guadalagsa) Rancho Hand-drawn sketch map of Guadalasca (Guasalagsa) boundaries. Volume 1, page 30. Escarpin, or Las Salinas or El Tucho Rancho Hand-drawn sketch map of Escarpin, or Las Salinas or El Tucho boundaries. Volume 1, page 26.
Escarpin, or Las Salinas or El Tucho Rancho Hand-drawn sketch map of Escarpin, or Las Salinas or El Tucho boundaries. Volume 1, page 26. Cueras de Venado Rancho Hand-drawn sketch map of Cueras de Venado boundaries. Volume 1, page 24.
Cueras de Venado Rancho Hand-drawn sketch map of Cueras de Venado boundaries. Volume 1, page 24. Las Posas Rancho Hand-drawn sketch map of Posas boundaries. Volume 1, page 22.
Las Posas Rancho Hand-drawn sketch map of Posas boundaries. Volume 1, page 22. Laguna de la Merced Rancho Hand-drawn sketch map of Laguna de la Merced boundaries. Volume 1, page 20.
Laguna de la Merced Rancho Hand-drawn sketch map of Laguna de la Merced boundaries. Volume 1, page 20. Nuestra Senora del Refugio Rancho Hand-drawn sketch map of Nuestra Senora del Refugio boundaries. Volume 1, page 18.
Nuestra Senora del Refugio Rancho Hand-drawn sketch map of Nuestra Senora del Refugio boundaries. Volume 1, page 18. El Toro Rancho Hand-drawn sketch map of Toro boundaries. Volume 1, page 14.
El Toro Rancho Hand-drawn sketch map of Toro boundaries. Volume 1, page 14. El Toro Rancho Hand-drawn sketch map of Toro boundaries. Volume 1, page 13.
El Toro Rancho Hand-drawn sketch map of Toro boundaries. Volume 1, page 13. Cañada del Cort de Madera, or San Emilio, (Emiglio), or Todos Santos Rancho Hand-drawn sketch map of Cañada del Cort de Madera, or San Emilio, (Emiglio), or Todos Santos boundaries. Volume 1, page 12.
Cañada del Cort de Madera, or San Emilio, (Emiglio), or Todos Santos Rancho Hand-drawn sketch map of Cañada del Cort de Madera, or San Emilio, (Emiglio), or Todos Santos boundaries. Volume 1, page 12. Aguajito Rancho Hand-drawn sketch map of Aguajito boundaries. Volume 1, page 10.
Aguajito Rancho Hand-drawn sketch map of Aguajito boundaries. Volume 1, page 10. Aguajito Rancho Hand-drawn sketch map of Aguajito boundaries. Volume 1, page 100.
Aguajito Rancho Hand-drawn sketch map of Aguajito boundaries. Volume 1, page 100. Cañada de la Carpenteria Rancho Hand-drawn sketch map of Cañada de la Carpenteria boundaries. Volume 1, page 6.
Cañada de la Carpenteria Rancho Hand-drawn sketch map of Cañada de la Carpenteria boundaries. Volume 1, page 6. Corral de Tierra, or San Pedro, or San Mateo Rancho Hand-drawn sketch map of Corral de Tierra, or San Pedro, or San Mateo boundaries. Volume 1, page 4.
Corral de Tierra, or San Pedro, or San Mateo Rancho Hand-drawn sketch map of Corral de Tierra, or San Pedro, or San Mateo boundaries. Volume 1, page 4. Salinas y Visitacion Rancho Hand-drawn sketch map of Salinas y Visitacion boundaries. Volume 1, Page 2.
Salinas y Visitacion Rancho Hand-drawn sketch map of Salinas y Visitacion boundaries. Volume 1, Page 2. eichler_f3274_455_8 Caption: "Commanding Officers Quarters, Fort Winfield Scott, S. F., Two-Car Garage - 4 Bedrooms, # 18,585." Design study by Alfred Eichler.
eichler_f3274_455_8 Caption: "Commanding Officers Quarters, Fort Winfield Scott, S. F., Two-Car Garage - 4 Bedrooms, # 18,585." Design study by Alfred Eichler. eichler_f3274_455_5 Design study of unidentified building by Alfred Eichler.
eichler_f3274_455_5 Design study of unidentified building by Alfred Eichler. eichler_f3274_454 Pencil rendering of Rector Canyon Dam by Alfred Eichler. Built.
eichler_f3274_454 Pencil rendering of Rector Canyon Dam by Alfred Eichler. Built. eichler_f3274_453_7 Design and drawing of California State Building for Nevada Highways Exposition in Reno, Nevada, by Alfred Eichler, c. 1926; from packet of designs and plans by Eichler for the Transcontinental Highways Exposition of 1927. Built. Initial appropriation of $100,000 was reduced to $50,000, so only one half of the plan was built. The tower was eliminated.
eichler_f3274_453_7 Design and drawing of California State Building for Nevada Highways Exposition in Reno, Nevada, by Alfred Eichler, c. 1926; from packet of designs and plans by Eichler for the Transcontinental Highways Exposition of 1927. Built. Initial appropriation of $100,000 was reduced to $50,000, so only one half of the plan was built. The tower was eliminated. eichler_f3274_453_6 Design and drawing of California State Building for Nevada Highways Exposition in Reno, Nevada, by Alfred Eichler, c. 1926; from packet of designs and plans by Eichler for the Transcontinental Highways Exposition of 1927. Built. Initial appropriation of $100,000 was reduced to $50,000, so only one half of the plan was built. The tower was eliminated.
eichler_f3274_453_6 Design and drawing of California State Building for Nevada Highways Exposition in Reno, Nevada, by Alfred Eichler, c. 1926; from packet of designs and plans by Eichler for the Transcontinental Highways Exposition of 1927. Built. Initial appropriation of $100,000 was reduced to $50,000, so only one half of the plan was built. The tower was eliminated. eichler_f3274_453_5 Design and drawing of California State Building for Nevada Highways Exposition in Reno, Nevada, by Alfred Eichler, c. 1926; from packet of designs and plans by Eichler for the Transcontinental Highways Exposition of 1927. Built. Initial appropriation of $100,000 was reduced to $50,000, so only one half of the plan was built. The tower was eliminated.
eichler_f3274_453_5 Design and drawing of California State Building for Nevada Highways Exposition in Reno, Nevada, by Alfred Eichler, c. 1926; from packet of designs and plans by Eichler for the Transcontinental Highways Exposition of 1927. Built. Initial appropriation of $100,000 was reduced to $50,000, so only one half of the plan was built. The tower was eliminated. eichler_f3274_453_4 Design and drawing of California State Building for Nevada Highways Exposition in Reno, Nevada, by Alfred Eichler, c. 1926; from packet of designs and plans by Eichler for the Transcontinental Highways Exposition of 1927. Built. Initial appropriation of $100,000 was reduced to $50,000, so only one half of the plan was built. The tower was eliminated.
eichler_f3274_453_4 Design and drawing of California State Building for Nevada Highways Exposition in Reno, Nevada, by Alfred Eichler, c. 1926; from packet of designs and plans by Eichler for the Transcontinental Highways Exposition of 1927. Built. Initial appropriation of $100,000 was reduced to $50,000, so only one half of the plan was built. The tower was eliminated. eichler_f3274_453_2 Design and drawing of California State Building for Nevada Highways Exposition in Reno, Nevada, by Alfred Eichler, c. 1926; from packet of designs and plans by Eichler for the Transcontinental Highways Exposition of 1927. Built. Initial appropriation of $100,000 was reduced to $50,000, so only one half of the plan was built. The tower was eliminated.
eichler_f3274_453_2 Design and drawing of California State Building for Nevada Highways Exposition in Reno, Nevada, by Alfred Eichler, c. 1926; from packet of designs and plans by Eichler for the Transcontinental Highways Exposition of 1927. Built. Initial appropriation of $100,000 was reduced to $50,000, so only one half of the plan was built. The tower was eliminated. eichler_f3274_452_2 Caption: "Tablet for Gateway, Full Size Detail." Drawing of entrance gateway, Ventura School for Girls, by Alfred Eichler. Project for California Youth Authority - Institutions.
eichler_f3274_452_2 Caption: "Tablet for Gateway, Full Size Detail." Drawing of entrance gateway, Ventura School for Girls, by Alfred Eichler. Project for California Youth Authority - Institutions. eichler_f3274_452_1 Drawing of plans for entrance and gateway, Ventura School for Girls, by Alfred Eichler. Project for California Youth Authority - Institutions.
eichler_f3274_452_1 Drawing of plans for entrance and gateway, Ventura School for Girls, by Alfred Eichler. Project for California Youth Authority - Institutions. eichler_f3274_450_1 Design and drawing of Assembly Hall and Chapel, Preston School of Industry, by Alfred Eichler. Built. Project for California Youth Authority - Institutions.
eichler_f3274_450_1 Design and drawing of Assembly Hall and Chapel, Preston School of Industry, by Alfred Eichler. Built. Project for California Youth Authority - Institutions. eichler_f3274_450 Caption: "Assembly Hall and Chapel - Preston School of Industry - Ione." Design and drawing by Alfred Eichler. Built. Project for California Youth Authority - Institutions.
eichler_f3274_450 Caption: "Assembly Hall and Chapel - Preston School of Industry - Ione." Design and drawing by Alfred Eichler. Built. Project for California Youth Authority - Institutions. eichler_f3274_449_7d Caption: "Location Plan. Gymnasium, Whittier State School." Blueprint, Fred C. Nelles School for Boys; design and drawing by Alfred Eichler. Built. Project for California Youth Authority - Institutions.
eichler_f3274_449_7d Caption: "Location Plan. Gymnasium, Whittier State School." Blueprint, Fred C. Nelles School for Boys; design and drawing by Alfred Eichler. Built. Project for California Youth Authority - Institutions. eichler_f3274_449_7c Caption: "Transverse Section. Gymnasium, Whittier State School." Blueprint, Fred C. Nelles School for Boys; design and drawing by Alfred Eichler. Built. Project for California Youth Authority - Institutions.
eichler_f3274_449_7c Caption: "Transverse Section. Gymnasium, Whittier State School." Blueprint, Fred C. Nelles School for Boys; design and drawing by Alfred Eichler. Built. Project for California Youth Authority - Institutions. eichler_f3274_449_7b Caption: "Side Elevation. Gymnasium, Whittier State School." Blueprint, Fred C. Nelles School for Boys; design and drawing by Alfred Eichler. Built. Project for California Youth Authority - Institutions.
eichler_f3274_449_7b Caption: "Side Elevation. Gymnasium, Whittier State School." Blueprint, Fred C. Nelles School for Boys; design and drawing by Alfred Eichler. Built. Project for California Youth Authority - Institutions.