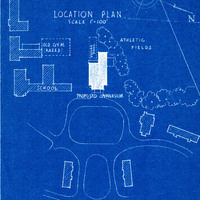eichler_f3274_449_7d
Item
- Title
- eichler_f3274_449_7d
- Description
- Caption: "Location Plan. Gymnasium, Whittier State School." Blueprint, Fred C. Nelles School for Boys; design and drawing by Alfred Eichler. Built. Project for California Youth Authority - Institutions.
- Coverage
- Whittier, California
- Creator
- Eichler, Alfred W., 1895-1977
- Date
- 1934
- Format
- JPEG, scanned at 400 DPI, 24-bit color
- Identifier
- f3274_449_7d
- Language
- English
- Publisher
- California State Archives, a division of the California Secretary of State's Office
- Rights
- There are no known copyright restrictions associated with these digital images. We encourage the use of these images for personal, study, and educational purposes. Please credit "Courtesy of California State Archives." The California State Archives and the Friends of California Archives cannot be responsible for any use of these images, or any liability resulting from their use. The Archives is interested in learning about any possible copyright restrictions and will gladly remove any image that is in violation.
- Source
- Image of an item from the Alfred Eichler Collection, Department of Public Works, Architecture Division, Design Section.
- Subject
- Gymnasium, Fred C. Nelles School for Boys, Whittier
- School buildings
- Type
- Still Image
- Item sets
- Alfred Eichler Collection
- Media
 eichler_f3274_449-7d.jpg
eichler_f3274_449-7d.jpg
