Alfred Eichler Collection
Item set
Title
Alfred Eichler Collection
Description
The digitized architectural drawings and paintings presented are drawn from the Alfred Eichler Collection, within the Architecture Division of the Department of Public Works records housed at the California State Archives. Featured are public project designs created by Eichler from 1925 to 1962, such as San Quentin and Folsom Prisons, Sacramento’s Tower Bridge, state fairgrounds, Stockton and Napa state hospitals, School for the Deaf in Berkeley, state universities, Benicia State Capitol restoration, the Yountville Veterans Home, and others. Eichler utilized a variety of styles and art media to create these pieces. Each one is an example of the Golden State’s efforts to address the needs of a diverse and growing population through public projects.
Alfred William Eichler was born on August 7, 1895, in Shadyside, Missouri. The following year, his parents, Dr. Alfred Eichler Sr. and Laura Eichler, moved the family to San Francisco, where Alfred and his siblings grew up. When Alfred was around thirteen, he contracted spinal meningitis, leaving him deaf but not sidelined in his ambitions. Eichler attended St. Ignatius College Preparatory in San Francisco before studying at Columbia University and the Beaux Arts Institute of Design in New York. After a stint as a civilian architect for the U.S. Navy during World War I, he worked for private architectural firms in Washington D.C., New York, and San Francisco. In 1925, Eichler married Virginia Parks, the same year he was hired as a Senior Architectural Designer for the Division of Architecture of California’s Department of Public Works. Promoted to Supervisory Architect in 1949, Eichler oversaw the Design Section of the Division until his retirement on November 8, 1963. Upon retiring, Eichler had expressed his desire to travel abroad with his wife, but these plans were never realized, as, tragically, Virginia died the very next day. Eichler devoted much of his remaining years to his art, specifically sketching and painting scenes of historic California structures. He died in Sacramento on November 27, 1977.
Date
1925-1962
Identifier
Collection ID# F3274
Contributor
Department of Public Works, Architecture Division, Design Section
Creator
Alfred Eichler, Supervisory Architect
Publisher
California State Archives, a division of the California Secretary of State's Office
Rights
There are no known copyright restrictions associated with these digital images. We encourage the use of these images for personal, research, and educational purposes. For the use of any of these materials, please credit “The California State Archives, Alfred Eichler Collection, Identification # F3274 (+sub number).” Commercial use or distribution of the images or content is not permitted without prior written permission from the California State Archives. The California State Archives cannot be responsible for any use of these images, or any liability resulting from their use. For more information related to this collection or to request permission to use the images or content, please contact the California State Archives at Archivesweb@sos.ca.gov, or (916) 653-2246.
Format
400 dpi JPEG
Language
English
Subject
Eichler, Alfred W., 1895-1977
Architects -- California
Architecture -- California
Items
-
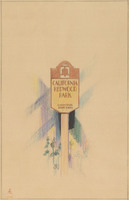
eichler_f3274_374
Design for sign for California Redwood Park by Alfred Eichler. Not built. Project for Department of Natural Resources - Beaches and Parks. -
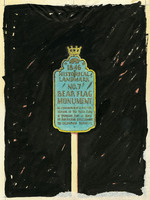
eichler_f3274_373
Design study and drawing by Alfred Eichler for Historic Landmark sign for Bear Flag Monument. Project for Department of Natural Resources - Beaches and Parks. -
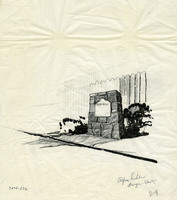
eichler_f3274_372
Caption: "Alfred Eichler design study." Study for historic landmark sign for California Division of Highways. These landmarks were created throughout the state of California. Project for Department of Natural Resources - Beaches and Parks. -
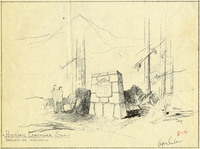
eichler_f3274_371
Caption: "Historic Landmark Sign, Division of Highways." Design by Alfred Eichler. These signs were created throughout the state of California. Project for Department of Natural Resources - Beaches and Parks. -
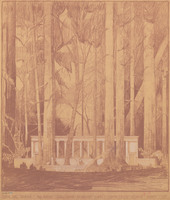
eichler_f3274_368a
Caption: "Open Air Theater - Big Basin - California Redwood Park - Santa Cruz County. March 1932." Print version of drawing by Alfred Eichler of open air theater in Big Basin, California Redwood Park (eichler_f3274_367). Project for Department of Natural Resources - Beaches and Parks. -
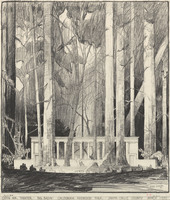
eichler_f3274_367
Caption: "Open Air Theater - Big Basin - California Redwood Park - Santa Cruz County." Design and original pencil drawing by Alfred Eichler. W. A. Foster, Chief of Division of Parks, was consulted on the design, but the Park Commission sought a more "rustic" appearance. Project for Department of Natural Resources - Beaches and Parks. See also print of drawing, eichler_f3274_368a. -
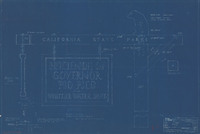
eichler_f3274_364b
Caption: "Sign for California State Parks." Blueline of drawing by Alfred Eichler of sign for hacienda of Governor Pio Pico, California State Parks, after design by Colonel Wing, Chief Division of Parks. Project for Department of Natural Resources - Beaches and Parks. -
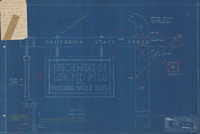
eichler_f3274_364a
Caption: "Sign for California State Parks." Blueline of drawing by Alfred Eichler of sign for hacienda of Governor Pio Pico, California State Parks, after design by Colonel Wing, Chief Division of Parks. Includes handwritten note attached to drawing and additional annotations. Project for Department of Natural Resources - Beaches and Parks. -
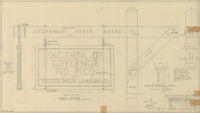
eichler_f3274_363
Caption: "Sign for California State Parks." Drawing by Alfred Eichler of sign for hacienda of Governor Pio Pico, California State Parks, after design Colonel Wing, Chief Division of Parks. Project for Department of Natural Resources - Beaches and Parks. -

eichler_f3274_361b
Caption: "Indian Museum at Sutter's Fort - Sacramento." Design by R. D. Murray. Pencil drawing by Alfred Eichler. Built. Per Eichler, "This is one of the best drawings showing what a proposed building will look like." Project for Department of Natural Resources - Beaches and Parks. -
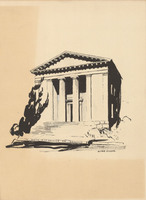
eichler_f3274_357
Design and drawing by Alfred Eichler for brochure for Benicia State Capitol restoration. Project for Department of Natural Resources - Beaches and Parks. -
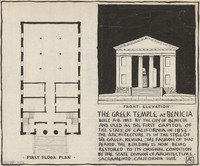
eichler_f3274_355
Illustration of Benicia State Capitol by Alfred Eichler. Includes first floor plan, front elevation, and informational text. Project for Department of Natural Resources - Beaches and Parks. -
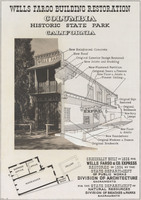
eichler_f3274_352
Drawing of Wells Fargo Building restoration, Columbia Historic State Park, by Paul Johnson, under direction of Alfred Eichler. Built. The drawing, combined with a cutaway photograph, was made in order to show restoration work done. Project for Department of Natural Resources - Beaches and Parks. -
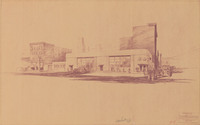
eichler_f3274_348
Design and drawing of branch office building, Department of Motor Vehicles, by Alfred Eichler. Not built. Project for Department of Motor Vehicles. -
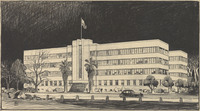
eichler_f3274_347
Drawing of Headquarters Office Building, Department of Motor Vehicles, Sacramento, by Alfred Eichler; drawing is in black pencil and pen and ink. Building is on N Street between 12th and 13th Streets. Design by H. S. Hazen and W. K. Bartges (interior). Built. Project for Department of Motor Vehicles. -

eichler_f3274_344
Caption: "DMV Office Bldg. #2, Sacto." Drawing and preliminary design of Headquarters Office Building #2, Department of Motor Vehicles, by Alfred Eichler. Preliminary design by Alfred Eichler, 1960. Project for Department of Motor Vehicles. -
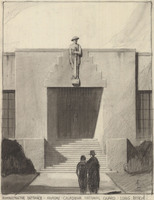
eichler_f3274_342_14
Caption: "Administrative Entrance - Armory - California National Guard - Long Beach." Design and drawing by Alfred Eichler. Project for California Military Department. -
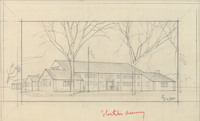
eichler_f3274_342_13
Caption: "Stockton Armory." Design and drawing of California National Guard Armory, Stockton, by Alfred Eichler. Project for California Military Department. -
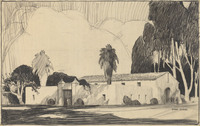
eichler_f3274_342_12
Design and drawing of unidentified California National Guard Armory by Alfred Eichler. Project for California Military Department. -

eichler_f3274_342_8
Caption: "San Diego Armory." Design and drawing of California National Guard Armory, San Diego, by Alfred Eichler. Project for California Military Department. -

eichler_f3274_342_5
Design and drawing of unidentified California National Guard Armory by Alfred Eichler. Project for California Military Department. -

eichler_f3274_342_4
Caption: "Long Beach Armory." Design and drawing of California National Guard Armory, Long Beach, by Alfred Eichler. Project for California Military Department. -

eichler_f3274_342_2
Caption: "Long Beach Armory." Design and drawing of California National Guard Armory, Long Beach, by Alfred Eichler. Project for California Military Department. -
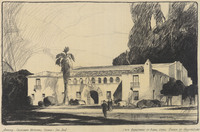
eichler_f3274_340
Caption: "Armory - California National Guard - San Jose." Perspective drawing by Alfred Eichler. Design by W. E. Manhart, 1933. Built. Project for California Military Department. -
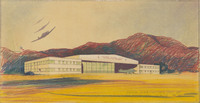
eichler_f3274_339
Caption: "Hangar Administration & Shops Unit, Calif. National Guard - Los Angeles." Rendering in color by Alfred Eichler. Project for California Military Department. -
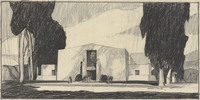
eichler_f3274_338
Design and drawing of California National Guard Armory, Pomona, by Alfred Eichler. Not built like this. Project for California Military Department. -
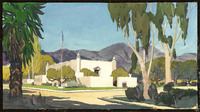
eichler_f3274_337
Design and drawing of California National Guard Armory, Pomona, by Alfred Eichler. Built to a different design by outside architect. Project for California Military Department. -
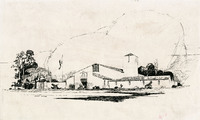
eichler_f3274_336
Early design of California National Guard Armory, Long Beach; later modified. Design and pen and ink drawing by Alfred Eichler. Project for California Military Department. -
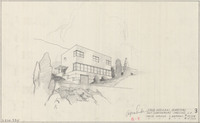
eichler_f3274_334
Caption: "Field Officers Quarters, East Cantonment - Presidio S. F." Preliminary design by Alfred Eichler. Project for California Military Department. -
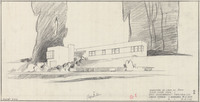
eichler_f3274_333
Caption: "Quarters for Chief of Staff, Ninth Corps Area - 1, East Cantonment - Presidio S. F." Preliminary design and drawing by Alfred Eichler. Project for California Military Department. -
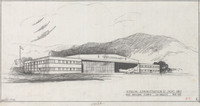
eichler_f3274_332
Caption: "Hangar Administration & Shops Unit, Calif. National Guard - Los Angeles." Preliminary sketch by Alfred Eichler. Project for California Military Department. -

eichler_f3274_330
Caption: "Armory - California National Guard - Long Beach." California National Guard Armory, perspective rendering in charcoal. Design and drawing by Alfred Eichler. Built. Project for California Military Department. -

eichler_f3274_329
Caption: "California St. Elevation. Long Beach Armory." California National Guard Armory elevation study, California Street. Design and drawing by Alfred Eichler. Built. Project for California Military Department. -

eichler_f3274_328
Caption: "Armory - California National Guard - Long Beach." Design and drawing by Alfred Eichler. Built. Project for California Military Department. -

eichler_f3274_327
California National Guard Armory elevation study, Seventh Street. Caption: "Seventh St. Elevation. Long Beach Armory." Design and drawing by Alfred Eichler. Built. Project for California Military Department. -

eichler_f3274_326A
Caption: "Armory - California National Guard - Long Beach." Design and drawing by Alfred Eichler. Built. Project for California Military Department. -
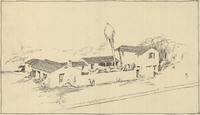
eichler_f3274_324_10
Design and drawing of unidentified building by Alfred Eichler. Project for Department of Mental Hygiene - Hospitals. -
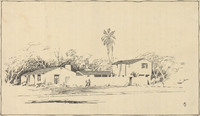
eichler_f3274_324_9
Design and drawing of unidentified building by Alfred Eichler. Project for Department of Mental Hygiene - Hospitals. -
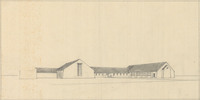
eichler_f3274_324_8
Design and drawing of unidentified building by Alfred Eichler. Project for Department of Mental Hygiene - Hospitals. -
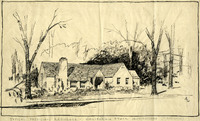
eichler_f3274_324_7
Drawing of typical physicians' residence for California state institutions. Design and drawing by Alfred Eichler. Project for Department of Mental Hygiene - Hospitals. -

eichler_f3274_320_18
Caption: "Front Elevation East." Revision. On label: "Acute Disturbed Females, Stockton." Design and drawing of Acute Disturbed Ward, Stockton State Hospital, by Alfred Eichler. Built. Project for Department of Mental Hygiene - Hospitals. -
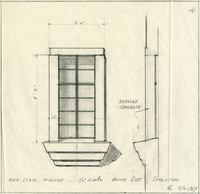
eichler_f3274_320_15
Caption: "Main Stair Window. Acute Dist. Stockton." Design and drawing of Acute Disturbed Ward, Stockton State Hospital, by Alfred Eichler. Built. Project for Department of Mental Hygiene - Hospitals. -
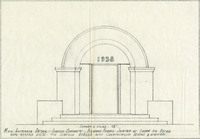
eichler_f3274_320_7
Caption: "Main Entrance Detail - Exposed Concrete - Plywood Forms - Jointed as Shown on Detail - Wood Reverse Molds - Fin. Surface Rubbed with Carborundum Blocks & Washed." Design and drawing of Acute Disturbed Ward, Stockton State Hospital, by Alfred Eichler. Built. Project for Department of Mental Hygiene - Hospitals. -
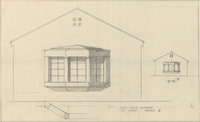
eichler_f3274_320_5
Caption: "Day Room Window." Design and drawing by Alfred Eichler. Built. Project for Department of Mental Hygiene - Hospitals. -
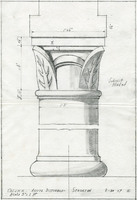
eichler_f3274_320_3
Caption: "Column - Acute Disturbed - Stockton." Design and drawing by Alfred Eichler, 1937. Built. Project for Department of Mental Hygiene - Hospitals. -

eichler_f3274_320_1
Caption: "Front Elevation (East). Female Acute Dist. Stockton." Design and drawing of Acute Disturbed Ward, Stockton State Hospital, by Alfred Eichler. Built. Project for Department of Mental Hygiene - Hospitals. -

eichler_f3274_320
Caption: "Stockton Acute Dist." Design and drawing of Acute Disturbed Ward, Stockton State Hospital, by Alfred Eichler. Built. Project for Department of Mental Hygiene - Hospitals. -
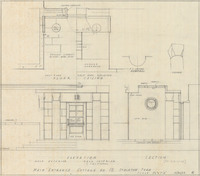
eichler_f3274_319_23
Caption: "Main Entrance Cottage No. 12 Stockton Farm." Stockton State Hospital. Design and drawing by Alfred Eichler. Built. Project for Department of Mental Hygiene - Hospitals. -
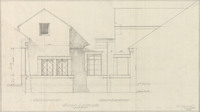
eichler_f3274_319_15
Caption: "Alcove Elevations, Stockton Farm." Stockton State Hospital. Design and drawing of alcove, Cottage #12, Stockton State Hospital, by Alfred Eichler. Built. Project for Department of Mental Hygiene - Hospitals. -
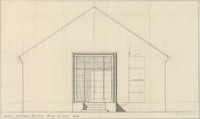
eichler_f3274_319_14
Caption: "Door - Disturbed Patients Wing." Design and drawing of door, Cottage #12, Stockton State Hospital, by Alfred Eichler. Built. Project for Department of Mental Hygiene - Hospitals.