-
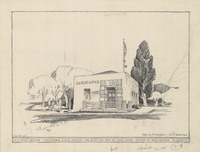 eichler_f3274_051
eichler_f3274_051 Caption: "U. S. Post Office, California State Prison - San Quentin. Dept. of Public Works, Division of Architecture, Sacramento. George B. McDougall, State Architect." Design and drawing by Alfred Eichler, c. 1935. Built. Project for Department of Corrections.
-
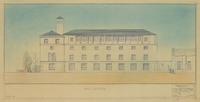 eichler_f3274_049
eichler_f3274_049 Caption: "East Elevation." Rendered elevation of Scheme No. 1, addition of 4th floor to hospital building, San Quentin State Prison. Sketch in colored pencil by Alfred Eichler. Project for Department of Corrections.
-
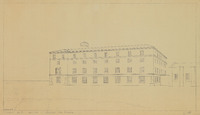 eichler_f3274_048
eichler_f3274_048 Caption: "Scheme No. 3. Addition to Hospital. San Quentin." Drawing of addition of 4th floor to hospital building, San Quentin State Prison, c. 1934. As built. Project for Department of Corrections.
-
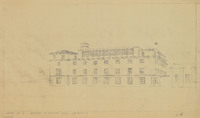 eichler_f3274_047
eichler_f3274_047 Caption: "Scheme No. 2. Addition to Hospital Bldg. San Quentin." Alternate design of addition of 4th floor to hospital building, San Quentin State Prison, c. 1934. Project for Department of Corrections.
-
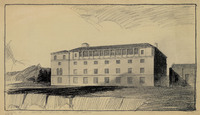 eichler_f3274_046
eichler_f3274_046 Caption: "Scheme No. 1. Addition to Hospital Bldg. San Quentin." Preliminary design of addition of 4th floor to hospital building, San Quentin State Prison, c. 1934. Project for Department of Corrections.
-
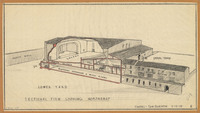 eichler_f3274_044
eichler_f3274_044 Caption: "Chapel - San Quentin. Sectional View Looking Northeast." Preliminary design by Alfred Eichler, with view encompassing lower and upper yards, March 19, 1935. The chapel was ultimately built in 1960, but not as depicted here. Project for Department of Corrections.
-
 eichler_f3274_042
eichler_f3274_042 Caption: "Sketch of Soda Fountain. Elevation" Color rendering by Alfred Eichler. Project for Department of Veterans Affairs.
-
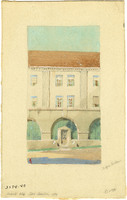 eichler_f3274_040
eichler_f3274_040 Caption: "Guards Bldg. San Quentin." Design and color rendering by Alfred Eichler. Project for Department of Corrections.
-
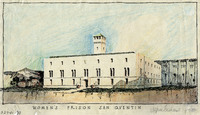 eichler_f3274_039
eichler_f3274_039 Caption: "Women's Prison San Quentin." Color drawing by Alfred Eichler of Women's Building, San Quentin State Prison. Project for Department of Corrections.
-
 eichler_f3274_037
eichler_f3274_037 Caption: "Women's Prison San Quentin." Color drawing by Alfred Eichler of Women's Building, San Quentin State Prison, c. 1926. Project for Department of Corrections.
-
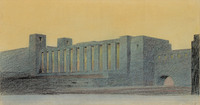 eichler_f3274_035
eichler_f3274_035 Caption: "New Cell Block - Folsom State Prison. Division of Architecture, Sacramento." Color drawing of Cell Block #3, Folsom State Prison; design by Alfred Eichler, April 5, 1934. Project for Department of Corrections.
-
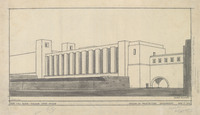 eichler_f3274_034
eichler_f3274_034 Caption: "New Cell Block - Folsom State Prison. Division of Architecture, Sacramento." Preliminary drawing of Cell Block #3, Folsom State Prison; design by Alfred Eichler, April 5, 1934. Contains annotations. Project for Department of Corrections.
-
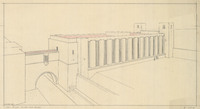 eichler_f3274_033
eichler_f3274_033 Caption: "Cell Block Folsom State Prison." Drawing of Cell Block #3, Folsom State Prison; design by Alfred Eichler. Project for Department of Corrections.
-
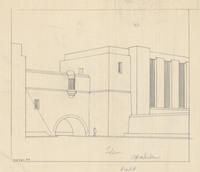 eichler_f3274_030
eichler_f3274_030 Caption: "Folsom." Drawing of Cell Block #3, Folsom State Prison, by Alfred Eichler. Built in 1934. Project for Department of Corrections.
-
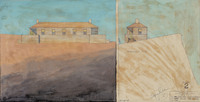 eichler_f3274_029
eichler_f3274_029 Captions: "Northeast Elevation" and "Northwest Elev." Watercolor sketches by Alfred Eichler depicting elevations for preliminary design of dormitory, Folsom State Prison, c. 1933. From stamp on drawing: "Sketch, dormitory, Chinese & Negroe, Folsom State Prison." Project for Department of Corrections.
-
 eichler_f3274_028
eichler_f3274_028 Caption: "East Elevation." Sketch of garage in colored pencil by Alfred Eichler. Project for Department of Corrections.
-
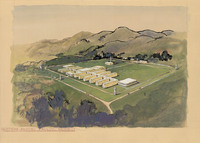 eichler_f3274_027
eichler_f3274_027 Caption: "California Medical Facility, Vacaville." Painting on board; drawing created in two hours by Alfred Eichler for a newspaper.
-
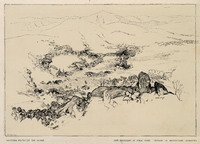 eichler_f3274_023
eichler_f3274_023 Caption: "California Institution for Women. State Department of Public Works, Division of Architecture, Sacramento." Preliminary drawing of new women's prison in Tehachapi. Design and drawing in pen and ink by Alfred Eichler. Project for Department of Corrections.
-
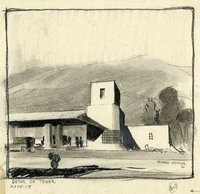 eichler_f3274_017
eichler_f3274_017 Caption: "Detail of Tower." Design and drawing by Alfred Eichler. Built in 1930. This was one of the first border stations and was situated in desert country; its purpose was to provide a stopping place for inspection of motor traffic coming into California in order to enforce quarantine against insect infestation of California agricultural products. Project for Department of Agriculture.
-
 eichler_f3274_014
eichler_f3274_014 Caption: "Department of Agriculture - Plant Quarantine Inspection Station - Ft. Yuma. State Department of Public Works, Division of Architecture." Design and drawing by Alfred Eichler. Built in 1930. This was one of the first border stations and was situated in desert country; its purpose was to provide a stopping place for inspection of motor traffic coming into California in order to enforce quarantine against insect infestation of California agricultural products. Project for Department of Agriculture.
-
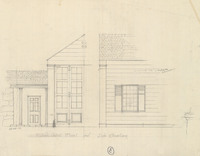 eichler_f3274_013
eichler_f3274_013 Caption: "Front and Side Elevations." Design and drawing of Hornbrook border inspection station by Alfred Eichler, c. 1931. Project for Department of Agriculture.
-
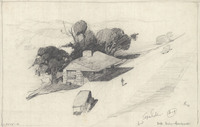 eichler_f3274_012
eichler_f3274_012 Caption: " Border Station - Hornbrook." Design and sketch of plant quarantine inspection station by Alfred Eichler, c. 1931. Project for Department of Agriculture.
-
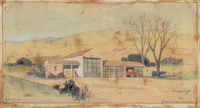 eichler_f3274_010
eichler_f3274_010 Caption: "Border Station - Hornbrook." Color drawing of plant quarantine inspection station. Design and drawing by Alfred Eichler, c. 1931. Project for Department of Agriculture.
-
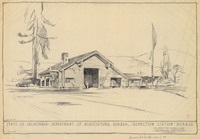 eichler_f3274_009
eichler_f3274_009 Caption: "State of California - Department of Agriculture Border Inspection Station - Dorris." Design by Earl W. Hampton; drawing by Alfred Eichler. Built in 1936. Project for Department of Agriculture.
-
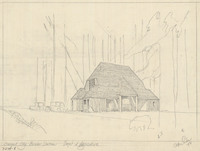 eichler_f3274_008
eichler_f3274_008 Caption: "Crescent City Border Station. Dept. of Agriculture." Sketch of plant quarantine inspection station. Design and drawing by Alfred Eichler. Built in 1936. Project for Department of Agriculture.
-
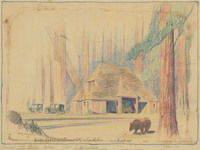 eichler_f3274_007
eichler_f3274_007 Caption: "Border Station near Crescent City - Smith River. As built 1931." Design and color drawing of plant quarantine inspection by Alfred Eichler. Built in 1936. Project for Department of Agriculture.
-
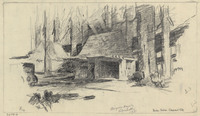 eichler_f3274_006
eichler_f3274_006 Caption: "Border Station. Crescent City." Design and drawing of plant quarantine inspection station by Alfred Eichler. Built in 1936. Project for Department of Agriculture.
-
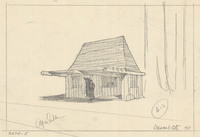 eichler_f3274_005
eichler_f3274_005 Caption: "Crescent City." Design and drawing of plant quarantine inspection station by Alfred Eichler. Built in 1936. Project for Department of Agriculture.
-
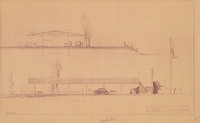 eichler_f3274_004
eichler_f3274_004 Caption: "Inspection Station Blythe." Design and elevation drawing of plant quarantine inspection station by Alfred Eichler. Built in 1939. Situated in desert country. Project for Department of Agriculture.
-
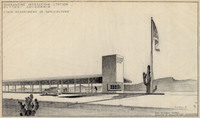 eichler_f3274_003
eichler_f3274_003 Caption: "Quarantine Inspection Station, Blythe, California, State Department of Agriculture. Department of Public Works, Division of Architecture-Sacramento." Design and drawing by Alfred Eichler. Built in 1939. Situated in desert country. Project for Department of Agriculture.
-
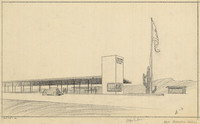 eichler_f3274_002
eichler_f3274_002 Caption: "Blythe Inspection Station." Design and drawing of plant quarantine inspection station by Alfred Eichler. Built in 1939. Situated in desert country. Project for Department of Agriculture.
 eichler_f3274_051 Caption: "U. S. Post Office, California State Prison - San Quentin. Dept. of Public Works, Division of Architecture, Sacramento. George B. McDougall, State Architect." Design and drawing by Alfred Eichler, c. 1935. Built. Project for Department of Corrections.
eichler_f3274_051 Caption: "U. S. Post Office, California State Prison - San Quentin. Dept. of Public Works, Division of Architecture, Sacramento. George B. McDougall, State Architect." Design and drawing by Alfred Eichler, c. 1935. Built. Project for Department of Corrections. eichler_f3274_049 Caption: "East Elevation." Rendered elevation of Scheme No. 1, addition of 4th floor to hospital building, San Quentin State Prison. Sketch in colored pencil by Alfred Eichler. Project for Department of Corrections.
eichler_f3274_049 Caption: "East Elevation." Rendered elevation of Scheme No. 1, addition of 4th floor to hospital building, San Quentin State Prison. Sketch in colored pencil by Alfred Eichler. Project for Department of Corrections. eichler_f3274_048 Caption: "Scheme No. 3. Addition to Hospital. San Quentin." Drawing of addition of 4th floor to hospital building, San Quentin State Prison, c. 1934. As built. Project for Department of Corrections.
eichler_f3274_048 Caption: "Scheme No. 3. Addition to Hospital. San Quentin." Drawing of addition of 4th floor to hospital building, San Quentin State Prison, c. 1934. As built. Project for Department of Corrections. eichler_f3274_047 Caption: "Scheme No. 2. Addition to Hospital Bldg. San Quentin." Alternate design of addition of 4th floor to hospital building, San Quentin State Prison, c. 1934. Project for Department of Corrections.
eichler_f3274_047 Caption: "Scheme No. 2. Addition to Hospital Bldg. San Quentin." Alternate design of addition of 4th floor to hospital building, San Quentin State Prison, c. 1934. Project for Department of Corrections. eichler_f3274_046 Caption: "Scheme No. 1. Addition to Hospital Bldg. San Quentin." Preliminary design of addition of 4th floor to hospital building, San Quentin State Prison, c. 1934. Project for Department of Corrections.
eichler_f3274_046 Caption: "Scheme No. 1. Addition to Hospital Bldg. San Quentin." Preliminary design of addition of 4th floor to hospital building, San Quentin State Prison, c. 1934. Project for Department of Corrections. eichler_f3274_044 Caption: "Chapel - San Quentin. Sectional View Looking Northeast." Preliminary design by Alfred Eichler, with view encompassing lower and upper yards, March 19, 1935. The chapel was ultimately built in 1960, but not as depicted here. Project for Department of Corrections.
eichler_f3274_044 Caption: "Chapel - San Quentin. Sectional View Looking Northeast." Preliminary design by Alfred Eichler, with view encompassing lower and upper yards, March 19, 1935. The chapel was ultimately built in 1960, but not as depicted here. Project for Department of Corrections. eichler_f3274_042 Caption: "Sketch of Soda Fountain. Elevation" Color rendering by Alfred Eichler. Project for Department of Veterans Affairs.
eichler_f3274_042 Caption: "Sketch of Soda Fountain. Elevation" Color rendering by Alfred Eichler. Project for Department of Veterans Affairs. eichler_f3274_040 Caption: "Guards Bldg. San Quentin." Design and color rendering by Alfred Eichler. Project for Department of Corrections.
eichler_f3274_040 Caption: "Guards Bldg. San Quentin." Design and color rendering by Alfred Eichler. Project for Department of Corrections. eichler_f3274_039 Caption: "Women's Prison San Quentin." Color drawing by Alfred Eichler of Women's Building, San Quentin State Prison. Project for Department of Corrections.
eichler_f3274_039 Caption: "Women's Prison San Quentin." Color drawing by Alfred Eichler of Women's Building, San Quentin State Prison. Project for Department of Corrections. eichler_f3274_037 Caption: "Women's Prison San Quentin." Color drawing by Alfred Eichler of Women's Building, San Quentin State Prison, c. 1926. Project for Department of Corrections.
eichler_f3274_037 Caption: "Women's Prison San Quentin." Color drawing by Alfred Eichler of Women's Building, San Quentin State Prison, c. 1926. Project for Department of Corrections. eichler_f3274_035 Caption: "New Cell Block - Folsom State Prison. Division of Architecture, Sacramento." Color drawing of Cell Block #3, Folsom State Prison; design by Alfred Eichler, April 5, 1934. Project for Department of Corrections.
eichler_f3274_035 Caption: "New Cell Block - Folsom State Prison. Division of Architecture, Sacramento." Color drawing of Cell Block #3, Folsom State Prison; design by Alfred Eichler, April 5, 1934. Project for Department of Corrections. eichler_f3274_034 Caption: "New Cell Block - Folsom State Prison. Division of Architecture, Sacramento." Preliminary drawing of Cell Block #3, Folsom State Prison; design by Alfred Eichler, April 5, 1934. Contains annotations. Project for Department of Corrections.
eichler_f3274_034 Caption: "New Cell Block - Folsom State Prison. Division of Architecture, Sacramento." Preliminary drawing of Cell Block #3, Folsom State Prison; design by Alfred Eichler, April 5, 1934. Contains annotations. Project for Department of Corrections. eichler_f3274_033 Caption: "Cell Block Folsom State Prison." Drawing of Cell Block #3, Folsom State Prison; design by Alfred Eichler. Project for Department of Corrections.
eichler_f3274_033 Caption: "Cell Block Folsom State Prison." Drawing of Cell Block #3, Folsom State Prison; design by Alfred Eichler. Project for Department of Corrections. eichler_f3274_030 Caption: "Folsom." Drawing of Cell Block #3, Folsom State Prison, by Alfred Eichler. Built in 1934. Project for Department of Corrections.
eichler_f3274_030 Caption: "Folsom." Drawing of Cell Block #3, Folsom State Prison, by Alfred Eichler. Built in 1934. Project for Department of Corrections. eichler_f3274_029 Captions: "Northeast Elevation" and "Northwest Elev." Watercolor sketches by Alfred Eichler depicting elevations for preliminary design of dormitory, Folsom State Prison, c. 1933. From stamp on drawing: "Sketch, dormitory, Chinese & Negroe, Folsom State Prison." Project for Department of Corrections.
eichler_f3274_029 Captions: "Northeast Elevation" and "Northwest Elev." Watercolor sketches by Alfred Eichler depicting elevations for preliminary design of dormitory, Folsom State Prison, c. 1933. From stamp on drawing: "Sketch, dormitory, Chinese & Negroe, Folsom State Prison." Project for Department of Corrections. eichler_f3274_028 Caption: "East Elevation." Sketch of garage in colored pencil by Alfred Eichler. Project for Department of Corrections.
eichler_f3274_028 Caption: "East Elevation." Sketch of garage in colored pencil by Alfred Eichler. Project for Department of Corrections. eichler_f3274_027 Caption: "California Medical Facility, Vacaville." Painting on board; drawing created in two hours by Alfred Eichler for a newspaper.
eichler_f3274_027 Caption: "California Medical Facility, Vacaville." Painting on board; drawing created in two hours by Alfred Eichler for a newspaper. eichler_f3274_023 Caption: "California Institution for Women. State Department of Public Works, Division of Architecture, Sacramento." Preliminary drawing of new women's prison in Tehachapi. Design and drawing in pen and ink by Alfred Eichler. Project for Department of Corrections.
eichler_f3274_023 Caption: "California Institution for Women. State Department of Public Works, Division of Architecture, Sacramento." Preliminary drawing of new women's prison in Tehachapi. Design and drawing in pen and ink by Alfred Eichler. Project for Department of Corrections. eichler_f3274_017 Caption: "Detail of Tower." Design and drawing by Alfred Eichler. Built in 1930. This was one of the first border stations and was situated in desert country; its purpose was to provide a stopping place for inspection of motor traffic coming into California in order to enforce quarantine against insect infestation of California agricultural products. Project for Department of Agriculture.
eichler_f3274_017 Caption: "Detail of Tower." Design and drawing by Alfred Eichler. Built in 1930. This was one of the first border stations and was situated in desert country; its purpose was to provide a stopping place for inspection of motor traffic coming into California in order to enforce quarantine against insect infestation of California agricultural products. Project for Department of Agriculture. eichler_f3274_014 Caption: "Department of Agriculture - Plant Quarantine Inspection Station - Ft. Yuma. State Department of Public Works, Division of Architecture." Design and drawing by Alfred Eichler. Built in 1930. This was one of the first border stations and was situated in desert country; its purpose was to provide a stopping place for inspection of motor traffic coming into California in order to enforce quarantine against insect infestation of California agricultural products. Project for Department of Agriculture.
eichler_f3274_014 Caption: "Department of Agriculture - Plant Quarantine Inspection Station - Ft. Yuma. State Department of Public Works, Division of Architecture." Design and drawing by Alfred Eichler. Built in 1930. This was one of the first border stations and was situated in desert country; its purpose was to provide a stopping place for inspection of motor traffic coming into California in order to enforce quarantine against insect infestation of California agricultural products. Project for Department of Agriculture. eichler_f3274_013 Caption: "Front and Side Elevations." Design and drawing of Hornbrook border inspection station by Alfred Eichler, c. 1931. Project for Department of Agriculture.
eichler_f3274_013 Caption: "Front and Side Elevations." Design and drawing of Hornbrook border inspection station by Alfred Eichler, c. 1931. Project for Department of Agriculture. eichler_f3274_012 Caption: " Border Station - Hornbrook." Design and sketch of plant quarantine inspection station by Alfred Eichler, c. 1931. Project for Department of Agriculture.
eichler_f3274_012 Caption: " Border Station - Hornbrook." Design and sketch of plant quarantine inspection station by Alfred Eichler, c. 1931. Project for Department of Agriculture. eichler_f3274_010 Caption: "Border Station - Hornbrook." Color drawing of plant quarantine inspection station. Design and drawing by Alfred Eichler, c. 1931. Project for Department of Agriculture.
eichler_f3274_010 Caption: "Border Station - Hornbrook." Color drawing of plant quarantine inspection station. Design and drawing by Alfred Eichler, c. 1931. Project for Department of Agriculture. eichler_f3274_009 Caption: "State of California - Department of Agriculture Border Inspection Station - Dorris." Design by Earl W. Hampton; drawing by Alfred Eichler. Built in 1936. Project for Department of Agriculture.
eichler_f3274_009 Caption: "State of California - Department of Agriculture Border Inspection Station - Dorris." Design by Earl W. Hampton; drawing by Alfred Eichler. Built in 1936. Project for Department of Agriculture. eichler_f3274_008 Caption: "Crescent City Border Station. Dept. of Agriculture." Sketch of plant quarantine inspection station. Design and drawing by Alfred Eichler. Built in 1936. Project for Department of Agriculture.
eichler_f3274_008 Caption: "Crescent City Border Station. Dept. of Agriculture." Sketch of plant quarantine inspection station. Design and drawing by Alfred Eichler. Built in 1936. Project for Department of Agriculture. eichler_f3274_007 Caption: "Border Station near Crescent City - Smith River. As built 1931." Design and color drawing of plant quarantine inspection by Alfred Eichler. Built in 1936. Project for Department of Agriculture.
eichler_f3274_007 Caption: "Border Station near Crescent City - Smith River. As built 1931." Design and color drawing of plant quarantine inspection by Alfred Eichler. Built in 1936. Project for Department of Agriculture. eichler_f3274_006 Caption: "Border Station. Crescent City." Design and drawing of plant quarantine inspection station by Alfred Eichler. Built in 1936. Project for Department of Agriculture.
eichler_f3274_006 Caption: "Border Station. Crescent City." Design and drawing of plant quarantine inspection station by Alfred Eichler. Built in 1936. Project for Department of Agriculture. eichler_f3274_005 Caption: "Crescent City." Design and drawing of plant quarantine inspection station by Alfred Eichler. Built in 1936. Project for Department of Agriculture.
eichler_f3274_005 Caption: "Crescent City." Design and drawing of plant quarantine inspection station by Alfred Eichler. Built in 1936. Project for Department of Agriculture. eichler_f3274_004 Caption: "Inspection Station Blythe." Design and elevation drawing of plant quarantine inspection station by Alfred Eichler. Built in 1939. Situated in desert country. Project for Department of Agriculture.
eichler_f3274_004 Caption: "Inspection Station Blythe." Design and elevation drawing of plant quarantine inspection station by Alfred Eichler. Built in 1939. Situated in desert country. Project for Department of Agriculture. eichler_f3274_003 Caption: "Quarantine Inspection Station, Blythe, California, State Department of Agriculture. Department of Public Works, Division of Architecture-Sacramento." Design and drawing by Alfred Eichler. Built in 1939. Situated in desert country. Project for Department of Agriculture.
eichler_f3274_003 Caption: "Quarantine Inspection Station, Blythe, California, State Department of Agriculture. Department of Public Works, Division of Architecture-Sacramento." Design and drawing by Alfred Eichler. Built in 1939. Situated in desert country. Project for Department of Agriculture. eichler_f3274_002 Caption: "Blythe Inspection Station." Design and drawing of plant quarantine inspection station by Alfred Eichler. Built in 1939. Situated in desert country. Project for Department of Agriculture.
eichler_f3274_002 Caption: "Blythe Inspection Station." Design and drawing of plant quarantine inspection station by Alfred Eichler. Built in 1939. Situated in desert country. Project for Department of Agriculture.